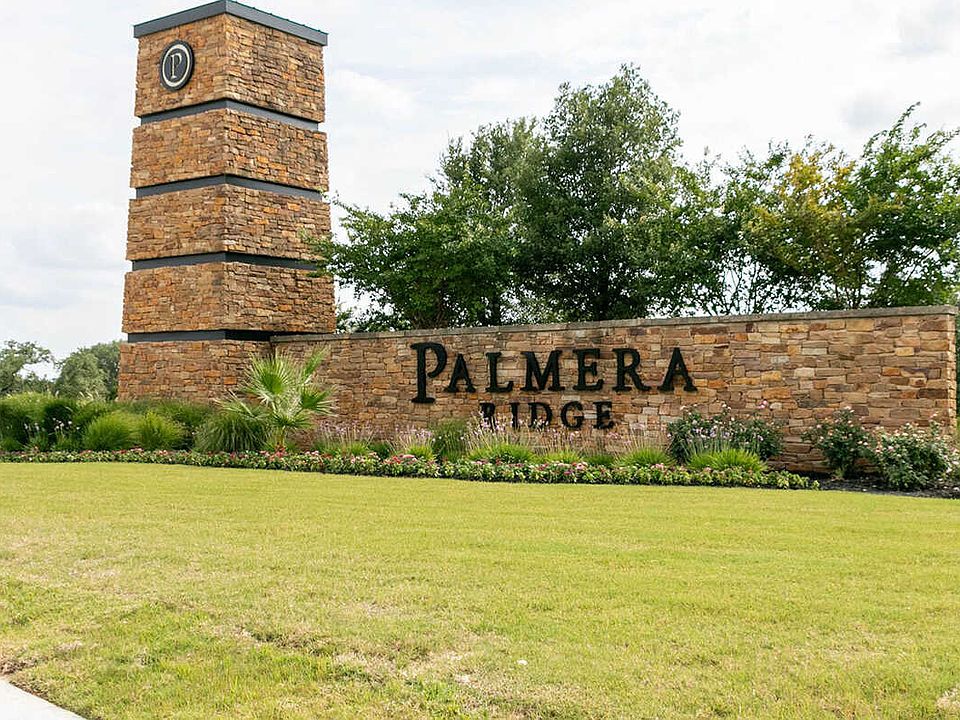This thoughtfully designed floor plan offers a harmonious blend of privacy and communal living, perfect for both relaxation and entertainment. As you enter the home, a study and a bedroom are positioned at the front, providing a quiet and secluded space ideal for work or hosting guests. The main living area serves as the heart of the home, seamlessly connecting to the primary suite, which is designed to offer privacy and tranquility despite its proximity to communal spaces, complete with an ensuite bathroom. The spacious three-car garage provides ample room for vehicles and storage. Upstairs, a versatile game room is perfect for family activities or entertaining friends, flanked by two additional bedrooms that offer comfort and style. With a total of four bedrooms and three baths, this floor plan is designed to accommodate both family living and guest hospitality with ease.
Special offer
from $754,990
Buildable plan: Plan Yorkshire, Palmera Ridge: 60ft. lots, Leander, TX 78641
4beds
2,921sqft
Single Family Residence
Built in 2025
-- sqft lot
$741,100 Zestimate®
$258/sqft
$-- HOA
Buildable plan
This is a floor plan you could choose to build within this community.
View move-in ready homesWhat's special
Four bedroomsThree bathsThree-car garageVersatile game roomEnsuite bathroomPrimary suite
- 19 |
- 0 |
Travel times
Schedule tour
Select your preferred tour type — either in-person or real-time video tour — then discuss available options with the builder representative you're connected with.
Select a date
Facts & features
Interior
Bedrooms & bathrooms
- Bedrooms: 4
- Bathrooms: 3
- Full bathrooms: 3
Heating
- Natural Gas, Forced Air
Cooling
- Central Air
Interior area
- Total interior livable area: 2,921 sqft
Video & virtual tour
Property
Parking
- Total spaces: 3
- Parking features: Attached
- Attached garage spaces: 3
Features
- Levels: 2.0
- Stories: 2
Construction
Type & style
- Home type: SingleFamily
- Property subtype: Single Family Residence
Condition
- New Construction
- New construction: Yes
Details
- Builder name: Highland Homes
Community & HOA
Community
- Subdivision: Palmera Ridge: 60ft. lots
Location
- Region: Leander
Financial & listing details
- Price per square foot: $258/sqft
- Date on market: 6/12/2025
About the community
PoolTrails
Palmera Ridge is a community in Leander, off Ronald Reagan Boulevard, minutes away from major shopping centers including a new H-E-B Plus and the Northline development coming soon. The fun-filled amenities include parks and ponds, and a pool. Palmera Ridge is in the esteemed Leander Independent School District, and residents attend on-site Tarvin Elementary.
3.99% 1st Year Rate Promo Limited Time Savings!
Save with Highland HomeLoans! 3.99% 1st year rate promo. 6.032% APR. See Sales Counselor for complete details.Source: Highland Homes

