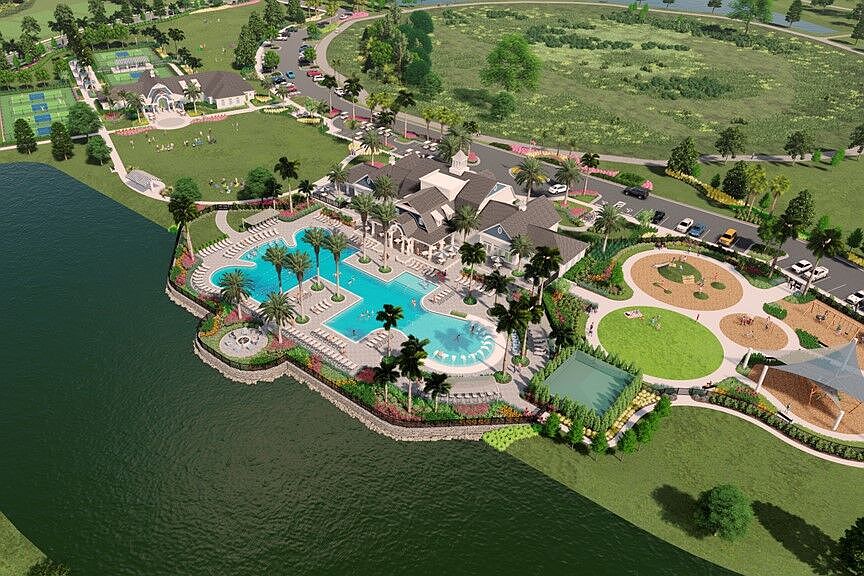This spacious 2,316 sq. ft. Evergreen home offers comfort and style with 3 bedrooms, 2.5 baths, and a 2-car garage. The open Great Room seamlessly flows into the dining area and chef-inspired kitchen, filled with natural light. Two multi-sliding glass doors open to a grand covered balcony, perfect for Florida outdoor living. A versatile loft provides space for a hobby room, den, or home office. The luxurious primary suite features a walk-in closet, dual-sink vanity, and separate shower. Two additional spacious bedrooms share a full bath, ideal for family or guests.
*This plan includes energy-efficient features such as a hybrid hot water heater, Energy Star appliances, impact-resistant glass, low-VOC paint, and a HERS rating by an independent energy assessor to help reduce energy use and lower utility costs.
Special offer
from $528,990
Floor plan: Evergreen, Palmera at Wellen Park, Venice, FL 34293
3beds
2,316sqft
Condominium
Built in 2025
-- sqft lot
$520,700 Zestimate®
$228/sqft
$-- HOA
Buildable plan
This is a floor plan you could choose to build within this community.
View move-in ready homesWhat's special
Versatile loftSpacious bedroomsChef-inspired kitchenOpen great roomDining areaMulti-sliding glass doorsNatural light
Call: (941) 206-3569
- 93 |
- 3 |
Travel times
Schedule tour
Select your preferred tour type — either in-person or real-time video tour — then discuss available options with the builder representative you're connected with.
Facts & features
Interior
Bedrooms & bathrooms
- Bedrooms: 3
- Bathrooms: 3
- Full bathrooms: 2
- 1/2 bathrooms: 1
Features
- Walk-In Closet(s)
Interior area
- Total interior livable area: 2,316 sqft
Video & virtual tour
Property
Parking
- Total spaces: 2
- Parking features: Garage
- Garage spaces: 2
Features
- Levels: 1.0
- Stories: 1
Construction
Type & style
- Home type: Condo
- Property subtype: Condominium
Condition
- New Construction
- New construction: Yes
Details
- Builder name: Mattamy Homes
Community & HOA
Community
- Subdivision: Palmera at Wellen Park
HOA
- Has HOA: Yes
Location
- Region: Venice
Financial & listing details
- Price per square foot: $228/sqft
- Date on market: 8/19/2025
About the community
PoolClubhouse
New luxury condos at Mattamys Palmera at Wellen Park let you live like youre on vacation every day. They feature open, airy layouts, natural light, and covered lanais or balconies. Resort-style amenities (opening spring 2026) include a clubhouse with grill pub, resort pool with lap lanes, fitness center, pickleball courts, golf simulator, and on-site dining. Lawn care and irrigation are included, plus designer finishes and energy-efficient features.Looking for more options? Discover oursingle-family homes in Parrisheach offering comfort and convenience in another thriving Southwest Florida community.
Golf Cart Incentive
Exclusive Offerings on Sarasota-Bradenton Area Quick Move-In HomesSource: Mattamy Homes
