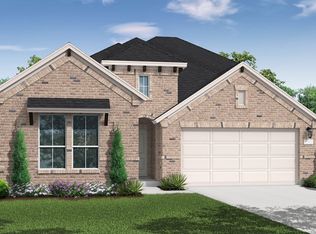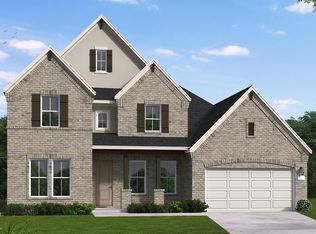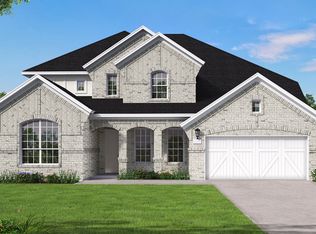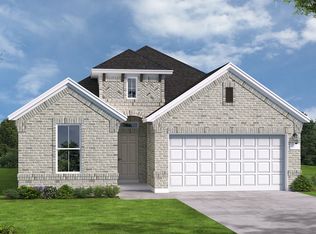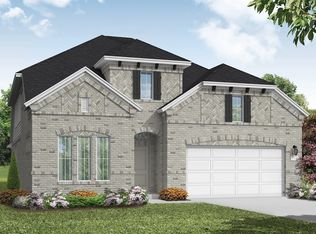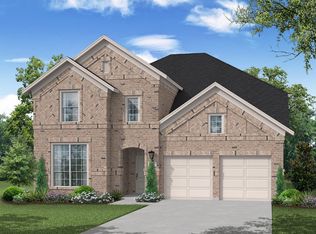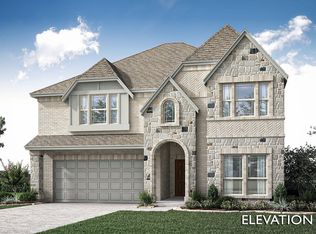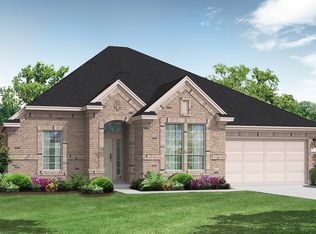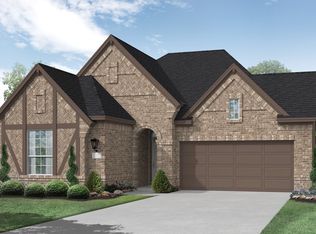Buildable plan: Mineola, Painted Tree, McKinney, TX 75070
Buildable plan
This is a floor plan you could choose to build within this community.
View move-in ready homesWhat's special
- 15 |
- 3 |
Travel times
Schedule tour
Select your preferred tour type — either in-person or real-time video tour — then discuss available options with the builder representative you're connected with.
Facts & features
Interior
Bedrooms & bathrooms
- Bedrooms: 4
- Bathrooms: 4
- Full bathrooms: 4
Interior area
- Total interior livable area: 2,990 sqft
Video & virtual tour
Property
Parking
- Total spaces: 2
- Parking features: Garage
- Garage spaces: 2
Features
- Levels: 2.0
- Stories: 2
Construction
Type & style
- Home type: SingleFamily
- Property subtype: Single Family Residence
Condition
- New Construction
- New construction: Yes
Details
- Builder name: Coventry Homes
Community & HOA
Community
- Subdivision: Painted Tree
Location
- Region: Mckinney
Financial & listing details
- Price per square foot: $215/sqft
- Date on market: 11/18/2025
About the community
Rates Starting as Low as 2.99% (5.959% APR)*
Make this your Year of New with a new Coventry home-thoughtfully designed spaces, vibrant communities, quick move-in homes, and low interest rates.Source: Coventry Homes
17 homes in this community
Homes based on this plan
| Listing | Price | Bed / bath | Status |
|---|---|---|---|
| 3917 Cathedral Ln | $749,999 | 4 bed / 5 bath | Move-in ready |
| 3916 Attwater St | $719,999 | 4 bed / 5 bath | Available February 2026 |
Other available homes
| Listing | Price | Bed / bath | Status |
|---|---|---|---|
| 4213 Attwater St | $649,995 | 4 bed / 3 bath | Move-in ready |
| 3204 Vermilion St | $659,999 | 4 bed / 4 bath | Move-in ready |
| 3200 Vermilion St | $669,995 | 4 bed / 3 bath | Move-in ready |
| 3316 McGraw Dr | $684,999 | 4 bed / 4 bath | Move-in ready |
| 4213 Attwater St | $649,995 | 4 bed / 3 bath | Available |
| 3204 Vermilion St | $659,999 | 4 bed / 4 bath | Available |
| 3200 Vermilion St | $669,995 | 4 bed / 3 bath | Available |
| 4112 Tuckerman Way | $669,999 | 4 bed / 4 bath | Available |
| 4112 Tuckerman Way | $669,999 | 4 bed / 4 bath | Available |
| 3316 McGraw Dr | $684,999 | 4 bed / 4 bath | Available |
| 3916 Attwater St | $719,999 | 4 bed / 4 bath | Available |
| 4005 Gervais Dr | $869,999 | 4 bed / 5 bath | Available |
| 4005 Gervais Dr | $869,999 | 4 bed / 5 bath | Available |
| 3913 Attwater St | $569,999 | 3 bed / 2 bath | Available February 2026 |
| 3928 Attwater St | $662,465 | 4 bed / 3 bath | Available February 2026 |
Source: Coventry Homes
Contact builder
By pressing Contact builder, you agree that Zillow Group and other real estate professionals may call/text you about your inquiry, which may involve use of automated means and prerecorded/artificial voices and applies even if you are registered on a national or state Do Not Call list. You don't need to consent as a condition of buying any property, goods, or services. Message/data rates may apply. You also agree to our Terms of Use.
Learn how to advertise your homesEstimated market value
Not available
Estimated sales range
Not available
$3,638/mo
Price history
| Date | Event | Price |
|---|---|---|
| 7/23/2025 | Price change | $643,990-5.3%$215/sqft |
Source: Coventry Homes Report a problem | ||
| 12/31/2024 | Listed for sale | $679,990$227/sqft |
Source: Coventry Homes Report a problem | ||
Public tax history
Rates Starting as Low as 2.99% (5.959% APR)*
Make this your Year of New with a new Coventry home-thoughtfully designed spaces, vibrant communities, quick move-in homes, and low interest rates.Source: Coventry HomesMonthly payment
Neighborhood: 75070
Nearby schools
GreatSchools rating
- 7/10Lizzie Nell Cundiff Mcclure Elementary SchoolGrades: K-5Distance: 2.1 mi
- 9/10Dr Jack Cockrill Middle SchoolGrades: 6-8Distance: 1.7 mi
- 8/10Mckinney Boyd High SchoolGrades: 9-12Distance: 2.2 mi
Schools provided by the builder
- Elementary: McClure Elementary School
- Middle: Johnson Middle School
- High: McKinney Boyd High School
- District: McKinney ISD
Source: Coventry Homes. This data may not be complete. We recommend contacting the local school district to confirm school assignments for this home.
