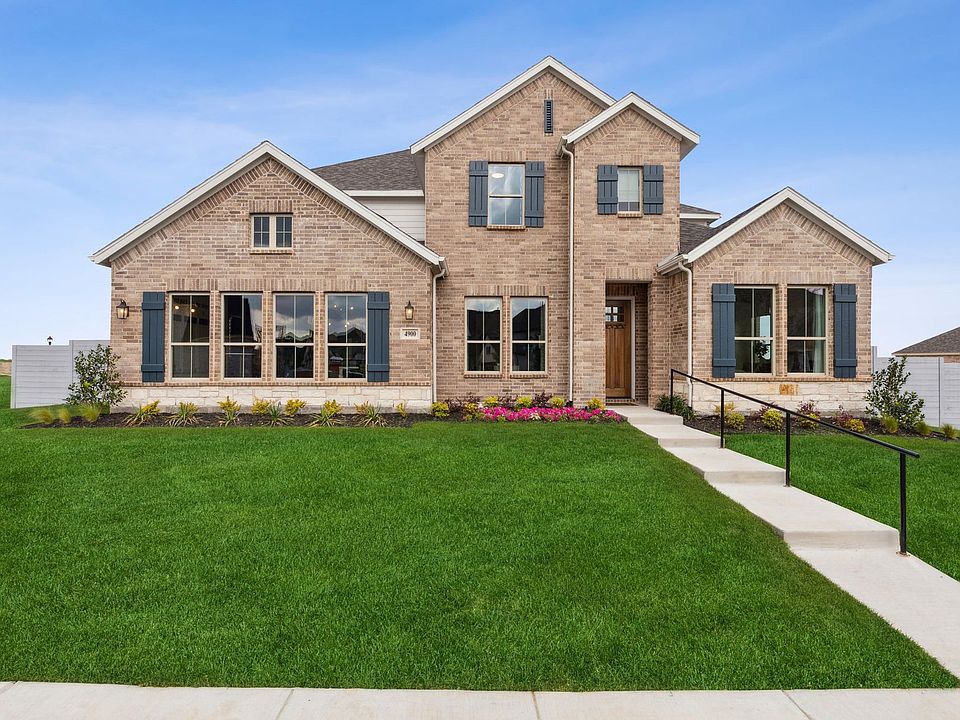Available homes
- Facts: 4 bedrooms. 3 bath. 3145 square feet.
- 4 bd
- 3 ba
- 3,145 sqft
2705 Highridge Dr, Mckinney, TX 75071Move-in ready - Facts: 4 bedrooms. 4 bath. 2671 square feet.
- 4 bd
- 4 ba
- 2,671 sqft
4409 Summit Vw, Mckinney, TX 75071Available - Facts: 6 bedrooms. 4 bath. 4067 square feet.
- 6 bd
- 4 ba
- 4,067 sqft
4604 Sagan Dr, Mckinney, TX 75071Move-in ready - Facts: 6 bedrooms. 4 bath. 4361 square feet.
- 6 bd
- 4 ba
- 4,361 sqft
4505 Summit Vw, Mckinney, TX 75071Move-in ready - Facts: 4 bedrooms. 4 bath. 2962 square feet.
- 4 bd
- 4 ba
- 2,962 sqft
4512 Crescent Rd, Mckinney, TX 75071Under construction - Facts: 4 bedrooms. 3 bath. 3444 square feet.
- 4 bd
- 3 ba
- 3,444 sqft
4508 Crescent Rd, Mckinney, TX 75071Under construction - Facts: 4 bedrooms. 3 bath. 3145 square feet.
- 4 bd
- 3 ba
- 3,145 sqft
4700 Sagan Dr, Mckinney, TX 75071Pending

