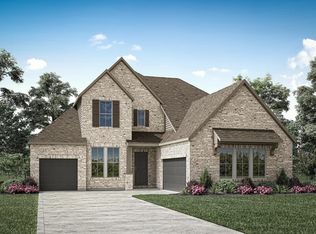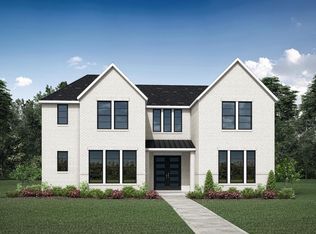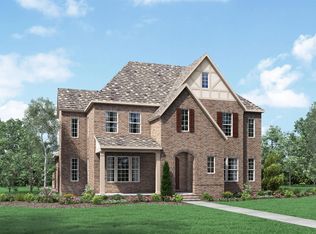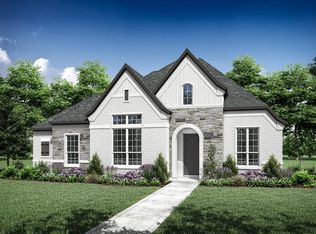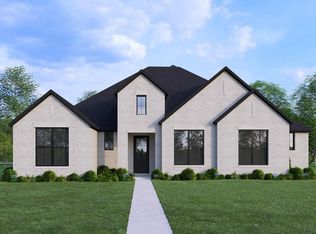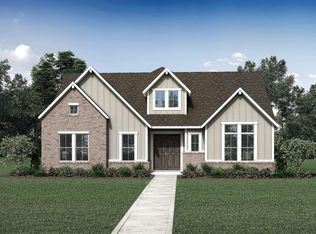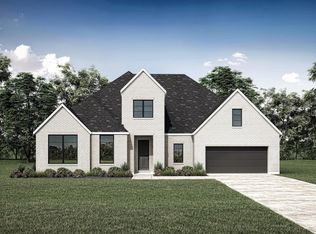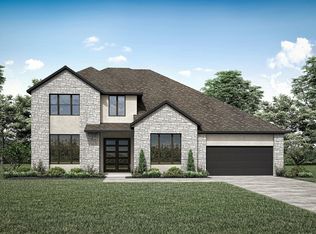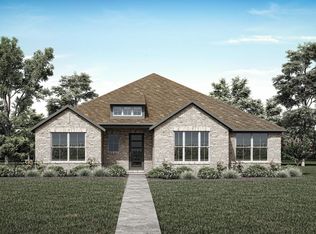Buildable plan: CASSANDRA, Painted Tree Showcase, McKinney, TX 75071
Buildable plan
This is a floor plan you could choose to build within this community.
View move-in ready homesWhat's special
- 30 |
- 0 |
Travel times
Schedule tour
Select your preferred tour type — either in-person or real-time video tour — then discuss available options with the builder representative you're connected with.
Facts & features
Interior
Bedrooms & bathrooms
- Bedrooms: 4
- Bathrooms: 4
- Full bathrooms: 3
- 1/2 bathrooms: 1
Features
- Has fireplace: Yes
Interior area
- Total interior livable area: 3,119 sqft
Video & virtual tour
Property
Parking
- Total spaces: 3
- Parking features: Garage
- Garage spaces: 3
Features
- Levels: 1.0
- Stories: 1
Construction
Type & style
- Home type: SingleFamily
- Property subtype: Single Family Residence
Condition
- New Construction
- New construction: Yes
Details
- Builder name: Drees Custom Homes
Community & HOA
Community
- Subdivision: Painted Tree Showcase
Location
- Region: Mckinney
Financial & listing details
- Price per square foot: $275/sqft
- Date on market: 12/20/2025
About the community
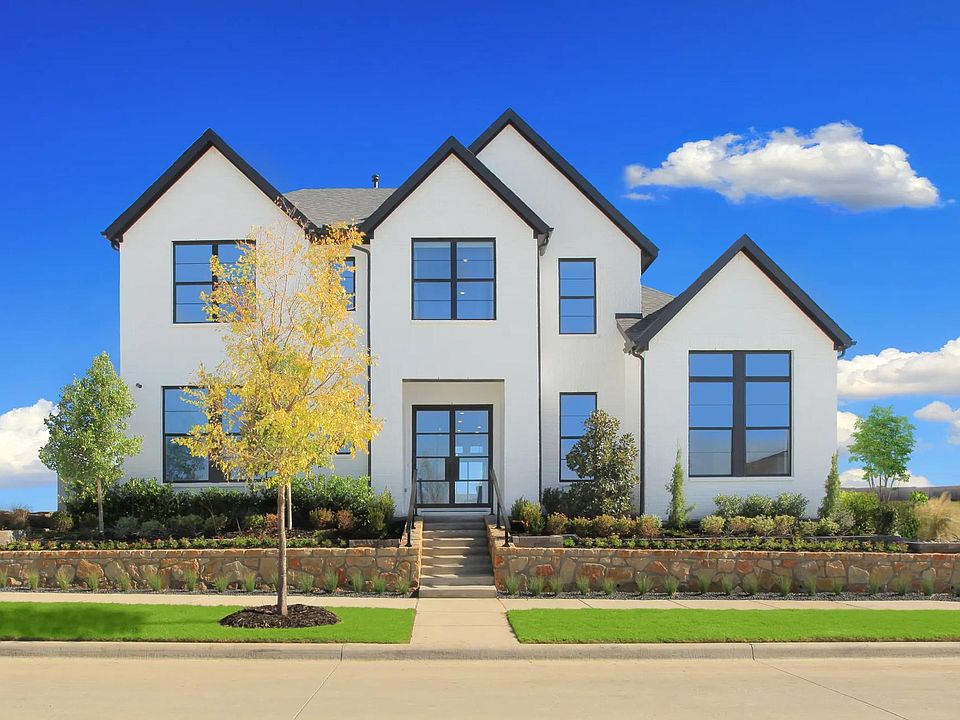
Source: Drees Homes
4 homes in this community
Available homes
| Listing | Price | Bed / bath | Status |
|---|---|---|---|
| 3208 Andesite Rd | $939,990 | 4 bed / 5 bath | Available |
| 3304 Andesite Rd | $974,990 | 4 bed / 4 bath | Available |
| 3362 Andesite Rd | $999,990 | 4 bed / 4 bath | Available |
| 3309 Andesite Rd | $1,024,990 | 5 bed / 6 bath | Available |
Source: Drees Homes
Contact builder

By pressing Contact builder, you agree that Zillow Group and other real estate professionals may call/text you about your inquiry, which may involve use of automated means and prerecorded/artificial voices and applies even if you are registered on a national or state Do Not Call list. You don't need to consent as a condition of buying any property, goods, or services. Message/data rates may apply. You also agree to our Terms of Use.
Learn how to advertise your homesEstimated market value
$829,600
$788,000 - $871,000
$3,472/mo
Price history
| Date | Event | Price |
|---|---|---|
| 7/8/2024 | Listed for sale | $858,900$275/sqft |
Source: | ||
Public tax history
Monthly payment
Neighborhood: 75071
Nearby schools
GreatSchools rating
- 7/10Lizzie Nell Cundiff Mcclure Elementary SchoolGrades: K-5Distance: 2.2 mi
- 9/10Dr Jack Cockrill Middle SchoolGrades: 6-8Distance: 1.7 mi
- 8/10Mckinney Boyd High SchoolGrades: 9-12Distance: 2.2 mi
Schools provided by the builder
- Elementary: McLure Elementary
- Middle: Cockrill Middle School
- High: Boyd High School
- District: McKinney ISD
Source: Drees Homes. This data may not be complete. We recommend contacting the local school district to confirm school assignments for this home.
