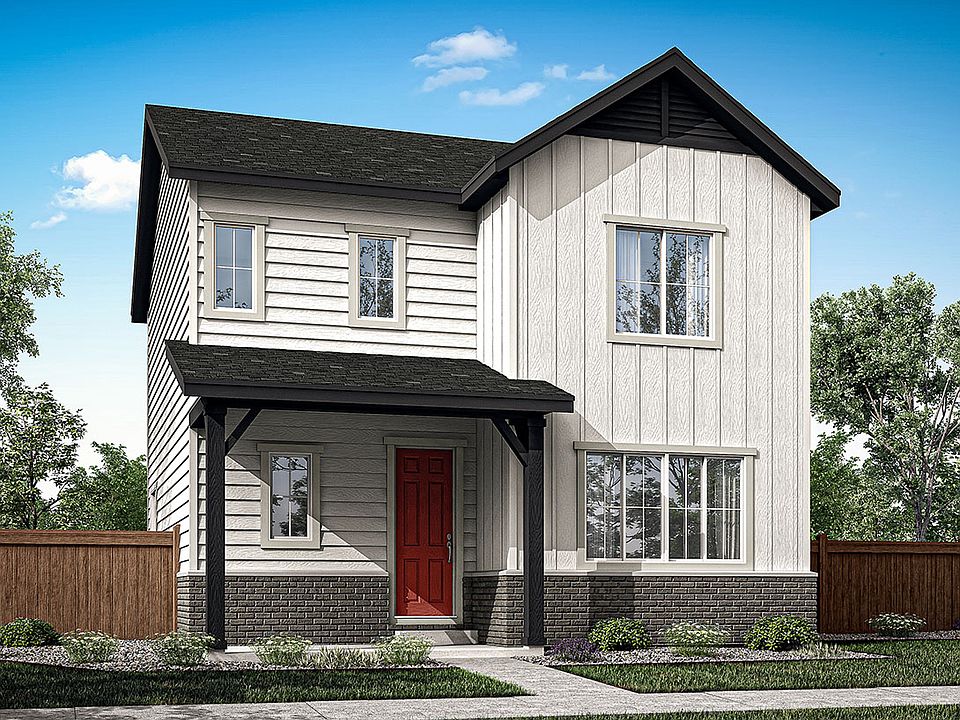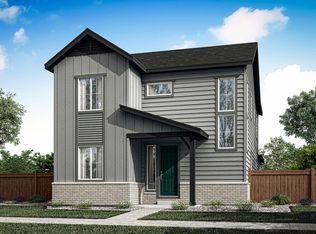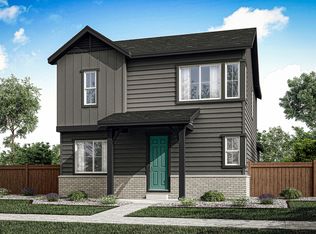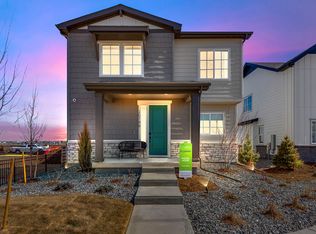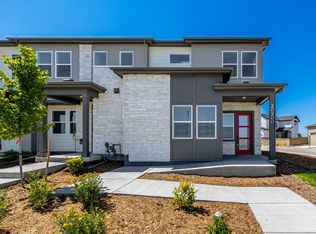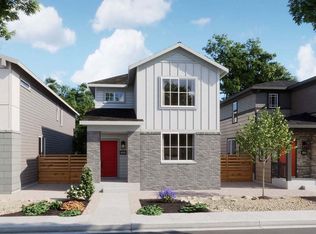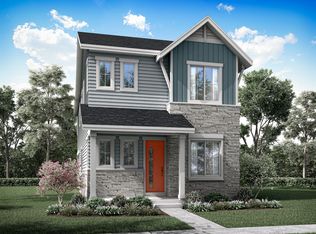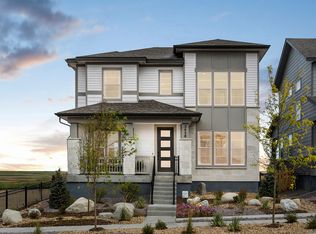Buildable plan: Plan 2805, Painted Prairie, Aurora, CO 80019
Buildable plan
This is a floor plan you could choose to build within this community.
View move-in ready homesWhat's special
- 17 |
- 0 |
Travel times
Schedule tour
Select your preferred tour type — either in-person or real-time video tour — then discuss available options with the builder representative you're connected with.
Facts & features
Interior
Bedrooms & bathrooms
- Bedrooms: 3
- Bathrooms: 3
- Full bathrooms: 2
- 1/2 bathrooms: 1
Cooling
- Central Air
Features
- Walk-In Closet(s)
Interior area
- Total interior livable area: 2,155 sqft
Video & virtual tour
Property
Parking
- Total spaces: 2
- Parking features: Attached
- Attached garage spaces: 2
Features
- Levels: 2.0
- Stories: 2
- Patio & porch: Deck, Patio
Details
- Parcel number: 0182111314014
Construction
Type & style
- Home type: SingleFamily
- Property subtype: Single Family Residence
Condition
- New Construction
- New construction: Yes
Details
- Builder name: Tri Pointe Homes
Community & HOA
Community
- Security: Fire Sprinkler System
- Subdivision: Painted Prairie
HOA
- Has HOA: Yes
- HOA fee: $90 monthly
Location
- Region: Aurora
Financial & listing details
- Price per square foot: $255/sqft
- Tax assessed value: $470,000
- Annual tax amount: $743
- Date on market: 11/5/2025
About the community
Step Into Your Future - Start Your Story Today
Explore stunning new homes across select Tri Pointe Homes® neighborhoods.Source: TRI Pointe Homes
2 homes in this community
Available homes
| Listing | Price | Bed / bath | Status |
|---|---|---|---|
| 5752 N Jebel Way | $524,900 | 4 bed / 4 bath | Available |
| 20573 E 57th Avenue | $619,900 | 4 bed / 3 bath | Available |
Source: TRI Pointe Homes
Contact builder

By pressing Contact builder, you agree that Zillow Group and other real estate professionals may call/text you about your inquiry, which may involve use of automated means and prerecorded/artificial voices and applies even if you are registered on a national or state Do Not Call list. You don't need to consent as a condition of buying any property, goods, or services. Message/data rates may apply. You also agree to our Terms of Use.
Learn how to advertise your homesEstimated market value
Not available
Estimated sales range
Not available
Not available
Price history
| Date | Event | Price |
|---|---|---|
| 3/3/2025 | Listed for sale | $549,900$255/sqft |
Source: | ||
Public tax history
| Year | Property taxes | Tax assessment |
|---|---|---|
| 2025 | $743 +221.6% | $29,370 +592.7% |
| 2024 | $231 | $4,240 |
Find assessor info on the county website
Monthly payment
Neighborhood: Painted Prairie
Nearby schools
GreatSchools rating
- 5/10Aurora Highlands P-8Grades: PK-8Distance: 2.7 mi
- 5/10Vista Peak 9-12 PreparatoryGrades: 9-12Distance: 5.7 mi
Schools provided by the builder
- Elementary: Aurora Highlands P-8
- Middle: Aurora Highlands P-8
- High: Vista Peak Preparatory School
- District: Aurora Public Schools
Source: TRI Pointe Homes. This data may not be complete. We recommend contacting the local school district to confirm school assignments for this home.
