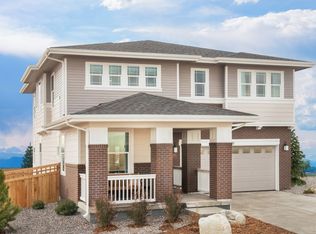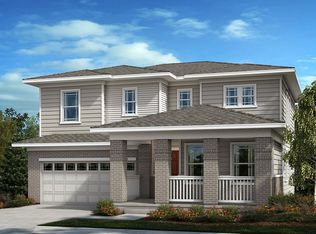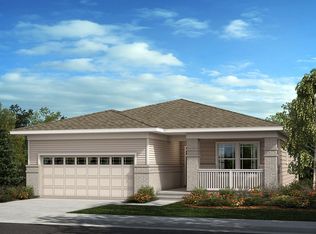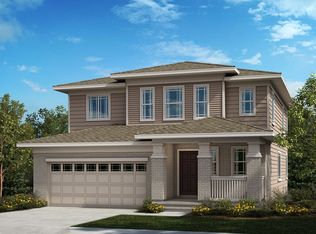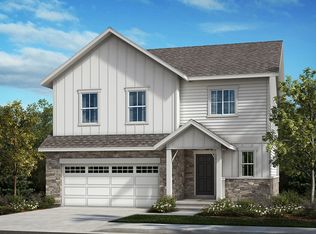Buildable plan: Plan 2504, Painted Prairie, Aurora, CO 80019
Buildable plan
This is a floor plan you could choose to build within this community.
View move-in ready homesWhat's special
- 269 |
- 14 |
Travel times
Schedule tour
Select your preferred tour type — either in-person or real-time video tour — then discuss available options with the builder representative you're connected with.
Facts & features
Interior
Bedrooms & bathrooms
- Bedrooms: 4
- Bathrooms: 3
- Full bathrooms: 2
- 1/2 bathrooms: 1
Interior area
- Total interior livable area: 2,513 sqft
Video & virtual tour
Property
Parking
- Total spaces: 2
- Parking features: Garage
- Garage spaces: 2
Features
- Levels: 2.0
- Stories: 2
Construction
Type & style
- Home type: SingleFamily
- Property subtype: Single Family Residence
Condition
- New Construction
- New construction: Yes
Details
- Builder name: KB Home
Community & HOA
Community
- Subdivision: Painted Prairie
HOA
- Has HOA: Yes
Location
- Region: Aurora
Financial & listing details
- Price per square foot: $201/sqft
- Date on market: 1/17/2026
About the community
Source: KB Home
5 homes in this community
Available homes
| Listing | Price | Bed / bath | Status |
|---|---|---|---|
| 21085 E 61st Drive | $520,000 | 3 bed / 2 bath | Available |
| 5738 N Jebel Way | $525,000 | 3 bed / 3 bath | Available |
| 5655 N Killarney Court | $559,990 | 3 bed / 3 bath | Available |
| 20665 E 57th Drive | $645,000 | 5 bed / 3 bath | Available |
| 5716 N Jericho Street | $602,500 | 3 bed / 3 bath | Pending |
Source: KB Home
Contact builder

By pressing Contact builder, you agree that Zillow Group and other real estate professionals may call/text you about your inquiry, which may involve use of automated means and prerecorded/artificial voices and applies even if you are registered on a national or state Do Not Call list. You don't need to consent as a condition of buying any property, goods, or services. Message/data rates may apply. You also agree to our Terms of Use.
Learn how to advertise your homesEstimated market value
Not available
Estimated sales range
Not available
$3,328/mo
Price history
| Date | Event | Price |
|---|---|---|
| 12/27/2025 | Price change | $504,990+1%$201/sqft |
Source: | ||
| 10/23/2025 | Price change | $499,990-3.8%$199/sqft |
Source: | ||
| 5/3/2025 | Price change | $519,990-5.5%$207/sqft |
Source: | ||
| 3/21/2025 | Price change | $549,990-3.5%$219/sqft |
Source: | ||
| 1/17/2025 | Price change | $569,990+0.4%$227/sqft |
Source: | ||
Public tax history
Monthly payment
Neighborhood: Painted Prairie
Nearby schools
GreatSchools rating
- 5/10Clyde Miller K-8Grades: PK-8Distance: 4.4 mi
- 5/10Vista Peak 9-12 PreparatoryGrades: 9-12Distance: 6.1 mi
Schools provided by the builder
- Elementary: Aurora Highlands P-8 and High Point Acad
- Middle: Aurora Highlands P-8 and High Point Acad
- High: Vista PEAK Preparatory 9-12
- District: Aurora School District
Source: KB Home. This data may not be complete. We recommend contacting the local school district to confirm school assignments for this home.

