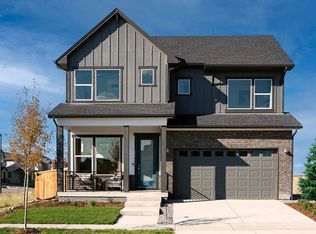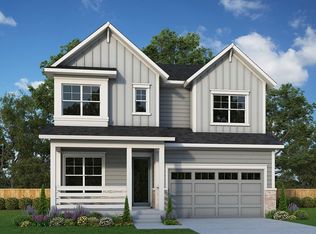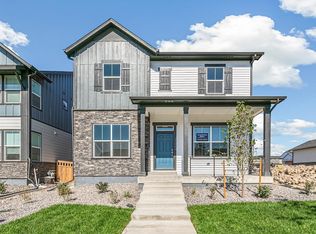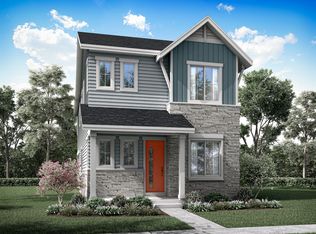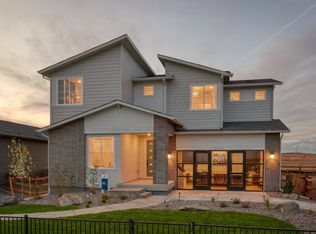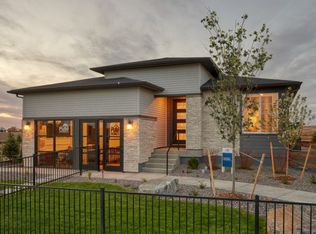Buildable plan: Washburn, Painted Prairie Cottage, Aurora, CO 80019
Buildable plan
This is a floor plan you could choose to build within this community.
View move-in ready homesWhat's special
- 23 |
- 4 |
Travel times
Schedule tour
Facts & features
Interior
Bedrooms & bathrooms
- Bedrooms: 3
- Bathrooms: 3
- Full bathrooms: 2
- 1/2 bathrooms: 1
Interior area
- Total interior livable area: 2,371 sqft
Video & virtual tour
Property
Parking
- Total spaces: 2
- Parking features: Garage
- Garage spaces: 2
Features
- Levels: 2.0
- Stories: 2
Construction
Type & style
- Home type: SingleFamily
- Property subtype: Single Family Residence
Condition
- New Construction
- New construction: Yes
Details
- Builder name: David Weekley Homes
Community & HOA
Community
- Subdivision: Painted Prairie Cottage
Location
- Region: Aurora
Financial & listing details
- Price per square foot: $238/sqft
- Date on market: 11/17/2025
About the community
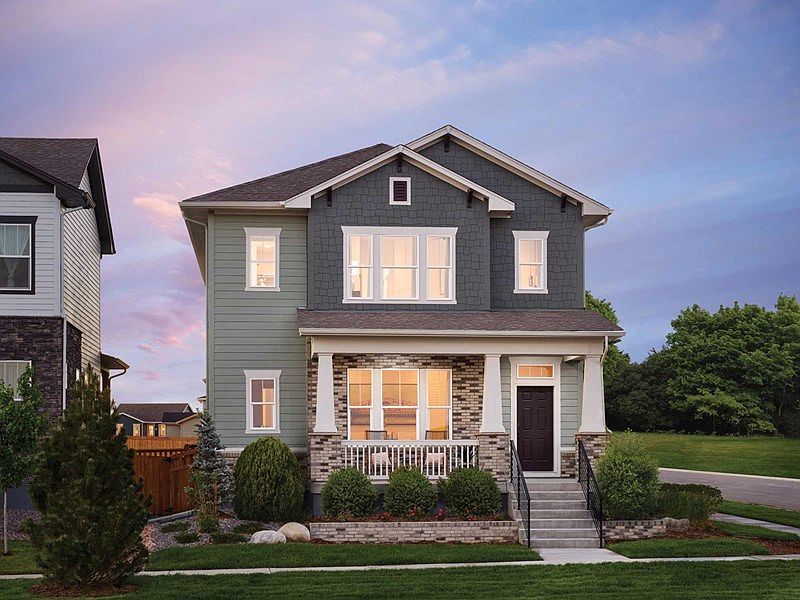
Starting rate as low as 2.99%*
Starting rate as low as 2.99%*. Offer valid January, 1, 2026 to February, 1, 2026.Source: David Weekley Homes
6 homes in this community
Homes based on this plan
| Listing | Price | Bed / bath | Status |
|---|---|---|---|
| 21234 E 62nd Ave | $514,990 | 3 bed / 3 bath | Move-in ready |
| 20924 E 62nd Ave | $524,990 | 3 bed / 3 bath | Move-in ready |
| 21276 E 62nd Ave | $534,990 | 4 bed / 3 bath | Move-in ready |
Other available homes
| Listing | Price | Bed / bath | Status |
|---|---|---|---|
| 21244 E 62nd Ave | $549,990 | 4 bed / 4 bath | Move-in ready |
| 20904 E 62nd Avenue | $489,990 | 4 bed / 3 bath | Pending |
| 21065 E 61st Drive | $514,990 | 4 bed / 3 bath | Pending |
Source: David Weekley Homes
Contact agent
By pressing Contact agent, you agree that Zillow Group and its affiliates, and may call/text you about your inquiry, which may involve use of automated means and prerecorded/artificial voices. You don't need to consent as a condition of buying any property, goods or services. Message/data rates may apply. You also agree to our Terms of Use. Zillow does not endorse any real estate professionals. We may share information about your recent and future site activity with your agent to help them understand what you're looking for in a home.
Learn how to advertise your homesEstimated market value
Not available
Estimated sales range
Not available
$3,111/mo
Price history
| Date | Event | Price |
|---|---|---|
| 5/2/2025 | Listed for sale | $564,990$238/sqft |
Source: | ||
| 4/17/2025 | Listing removed | $564,990$238/sqft |
Source: | ||
| 3/1/2025 | Listed for sale | $564,990$238/sqft |
Source: | ||
Public tax history
Starting rate as low as 2.99%*
Starting rate as low as 2.99%*. Offer valid January, 1, 2026 to February, 1, 2026.Source: David Weekley HomesMonthly payment
Neighborhood: Painted Prairie
Nearby schools
GreatSchools rating
- 5/10Clyde Miller K-8Grades: PK-8Distance: 4.4 mi
- 5/10Vista Peak 9-12 PreparatoryGrades: 9-12Distance: 6.3 mi
Schools provided by the builder
- Elementary: Harmony Ridge P-8
- High: Vista PEAK Preparatory
- District: Aurora Public Schools
Source: David Weekley Homes. This data may not be complete. We recommend contacting the local school district to confirm school assignments for this home.

