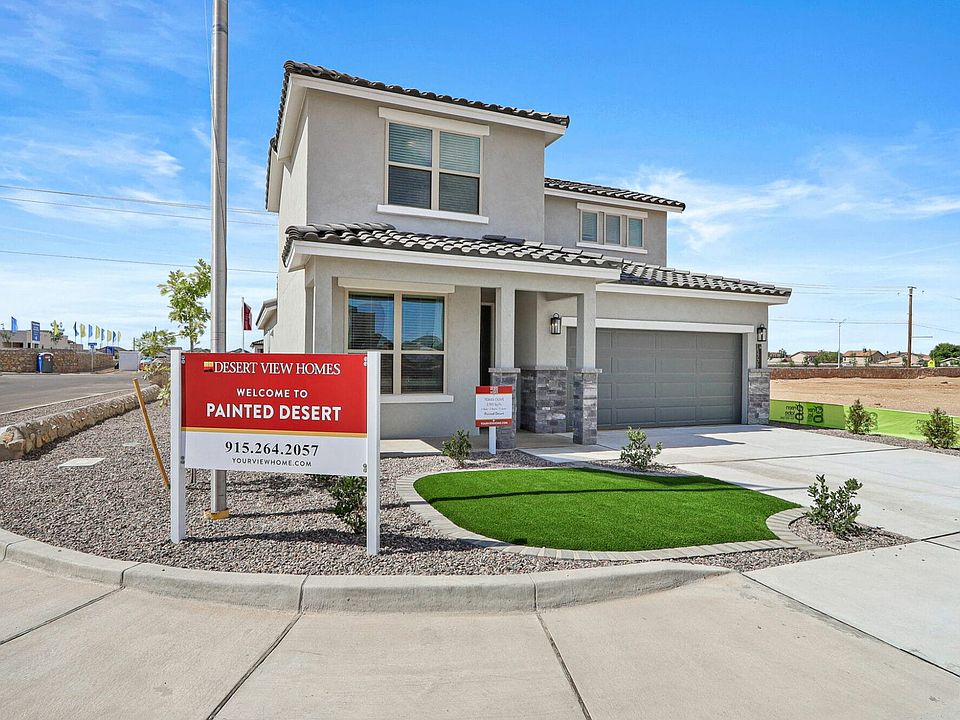Discover the Ocotillo Floor Plan in the Painted Desert Community - Spacious, Versatile, and Designed for Modern Living
Welcome to the Ocotillo floor plan in the Painted Desert community, a beautifully designed single-story home offering 1,834 sq. ft. of functional and stylish living space. Whether you're looking for open-concept living, dedicated workspaces, or modern design elements, this home delivers a perfect balance of comfort and convenience.
Key Features of the Ocotillo Floor Plan
Spacious 1,834 Sq. Ft. Layout - Designed for ease of living and entertaining.
3 Bedrooms, 2 Bathrooms - Offering a perfect balance of privacy and functionality.
Dedicated Study & Pocket Office - Ideal for remote work, hobbies, or a quiet retreat.
2-Car Garage - Providing convenience and additional storage space.
Customization Options - Choose between light, airy white cabinets or rich, warm dark brown finishes to match your personal style.
Designed for Comfort and Modern Living
Open-Concept Living - The kitchen, dining, and living areas seamlessly connect, creating a welcoming space for gatherings.
Private & Practical Features - A dedicated laundry room and thoughtful design elements enhance daily convenience.
Flexible Living Spaces - The study and pocket office provide added functionality to meet your needs.
Well-Appointed Owner's Suite - A peaceful retreat with modern finishes and ample space.
Why Choose the Painted Desert Community?
Close to Emergency Services: The
from $297,900
Buildable plan: Ocotillo, Painted Desert, El Paso, TX 79928
3beds
1,834sqft
Single Family Residence
Built in 2025
-- sqft lot
$-- Zestimate®
$162/sqft
$-- HOA
Buildable plan
This is a floor plan you could choose to build within this community.
View move-in ready homesWhat's special
Customization optionsFlexible living spacesOpen-concept livingPrivate and practical features
Call: (915) 975-0901
- 103 |
- 8 |
Travel times
Schedule tour
Select your preferred tour type — either in-person or real-time video tour — then discuss available options with the builder representative you're connected with.
Facts & features
Interior
Bedrooms & bathrooms
- Bedrooms: 3
- Bathrooms: 2
- Full bathrooms: 2
Interior area
- Total interior livable area: 1,834 sqft
Video & virtual tour
Property
Parking
- Total spaces: 2
- Parking features: Garage
- Garage spaces: 2
Features
- Levels: 1.0
- Stories: 1
Construction
Type & style
- Home type: SingleFamily
- Property subtype: Single Family Residence
Condition
- New Construction
- New construction: Yes
Details
- Builder name: Desert View Homes
Community & HOA
Community
- Subdivision: Painted Desert
Location
- Region: El Paso
Financial & listing details
- Price per square foot: $162/sqft
- Date on market: 9/15/2025
About the community
Welcome to Painted Desert - A Community Designed for Living Well
Painted Desert is where comfort, convenience, and community come together in the heart of Horizon City, TX. Whether you're a growing family, a first-time homebuyer, or simply looking for a change, this neighborhood offers a lifestyle that makes every day easier-and more enjoyable.
Located just minutes from Eastlake Marketplace, you'll enjoy close access to shopping, dining, and entertainment, while still being tucked away in a peaceful, family-friendly setting. With Sue Shook Elementary School within walking distance and a fire station nearby, Painted Desert offers both safety and simplicity for your everyday routine.
Why Choose Painted Desert?
Painted Desert is more than just a neighborhood-it's a community built with your lifestyle in mind. With new businesses, restaurants, and amenities opening nearby, this area continues to grow and thrive, offering excitement and opportunity right at your doorstep.
Key Features:
Walking distance to Sue Shook Elementary School - perfect for families with young children
Fire station nearby - added peace of mind and convenience
Easy access to Eastlake Marketplace - shopping, dining, and entertainment just minutes away
Nearby walking trails - ideal for outdoor activity, evening strolls, or weekend runs
Convenient access to major roads and thoroughfares - simplifying your daily commute
Homes for Every Lifestyle
Painted Desert offers a range of home options-from spacious family homes with room to grow to affordable starter homes with cozy charm. Whether you're upgrading, downsizing, or just starting out, there's something here for everyone.
Source: View Homes

