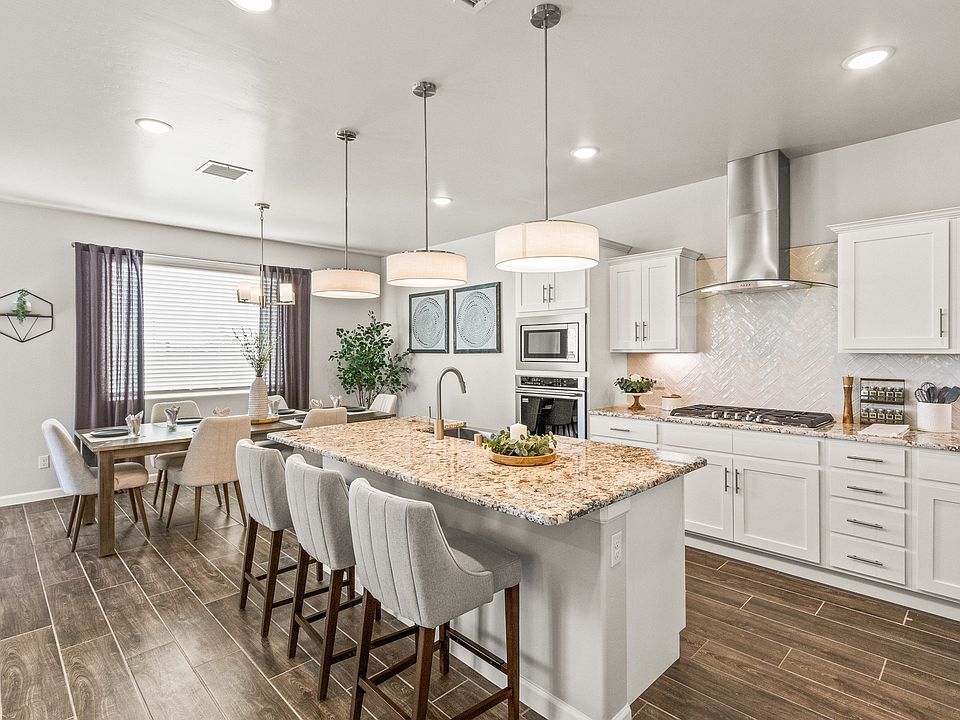The Pershing offers function and flexibility with family-friendly features you'll appreciate. From the inviting entrance hall, adaptable flex room, and luxurious owner's suite to the combined kitchen, dining, and great room area, this home has benefits with wide-ranging appeal. You'll love the spacious walk-in closet in the owner's suite as well as the thoughtful bedroom arrangements and centrally located laundry area.
Highlights of this home
One-level living with 1,957 square feet, 3-4 bedrooms and 2.5 baths
Spacious owner's suite with large walk-in closet
Flex room is conveniently positioned near the front entry
Patio off the great room extends the living space outdoors
Designer options include a fireplace, ceiling beam treatment, or stacking doors in the great room, a gourmet kitchen with skylights, a study or additional bedroom, deluxe shower options, an extended patio, and more.
Special offer
from $304,990
Buildable plan: Pershing, Painted Desert 4, El Paso, TX 79928
3beds
1,957sqft
Single Family Residence
Built in 2025
-- sqft lot
$-- Zestimate®
$156/sqft
$-- HOA
Buildable plan
This is a floor plan you could choose to build within this community.
View move-in ready homesWhat's special
Extended patioInviting entrance hallCeiling beam treatmentAdaptable flex roomThoughtful bedroom arrangementsSpacious walk-in closetGourmet kitchen with skylights
- 138 |
- 10 |
Travel times
Schedule tour
Select a date
Facts & features
Interior
Bedrooms & bathrooms
- Bedrooms: 3
- Bathrooms: 3
- Full bathrooms: 2
- 1/2 bathrooms: 1
Interior area
- Total interior livable area: 1,957 sqft
Video & virtual tour
Property
Parking
- Total spaces: 2
- Parking features: Garage
- Garage spaces: 2
Features
- Levels: 1.0
- Stories: 1
Construction
Type & style
- Home type: SingleFamily
- Property subtype: Single Family Residence
Condition
- New Construction
- New construction: Yes
Details
- Builder name: Hakes Brothers
Community & HOA
Community
- Subdivision: Painted Desert 4
Location
- Region: El Paso
Financial & listing details
- Price per square foot: $156/sqft
- Date on market: 5/13/2025
About the community
Visit Our New Homes in El Paso, TX
Discover your ideal home at Painted Desert 4. An exquisite, family-friendly community thoughtfully crafted to match your lifestyle. Nestled in a sought-after location near Horizon City, our new homes in El Paso provide the perfect blend of convenience and style.
Painted Desert 4 Community Highlights:
Located just minutes away from shopping, dining, and the new Eastlake Marketplace.
Enjoy easy access to walking trails, access roads, and the highly regarded Sue Shook Elementary School.
Benefit from top-notch public schools within the Socorro Independent School District.
It is designed to cater to families and adults seeking a low-maintenance lifestyle.
New Homes Features at Painted Desert 4:
Choose from six stunning home designs, each meticulously crafted to exceed your expectations.
Embrace open-concept floor plans ranging from 1,366 to 2,180 square feet, perfect for modern living.
Luxurious features like hand-troweled walls and elegant tray ceilings add sophistication to your space.
Select from Spanish or Tuscan exterior elevations to personalize your home's aesthetics.
Explore the unique opportunity to build a 3-car garage on home designs under 2,000 square feet
New Home, New Interest Rate! 2.75% / 5.728% APR
New Home, New Interest Rate. Start your first year with an incredible 2.75% / 5.728% APR today.Source: Hakes Brothers

