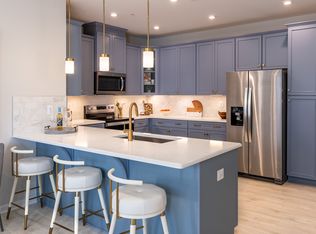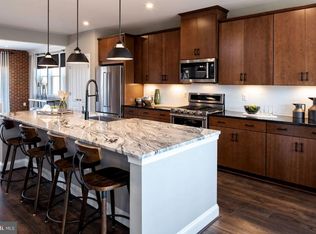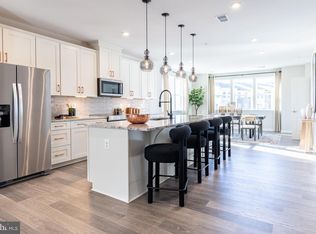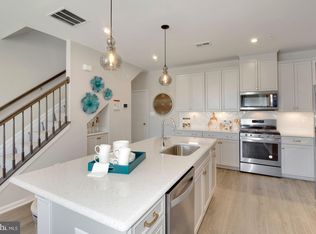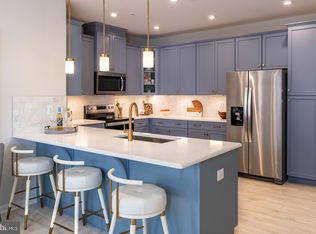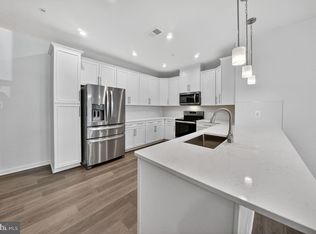Floor plan: Taylor, Paddock Pointe, Laurel, MD 20723
Buildable plan
This is a floor plan you could choose to build within this community.
View move-in ready homesWhat's special
- 862 |
- 60 |
Travel times
Schedule tour
Select your preferred tour type — either in-person or real-time video tour — then discuss available options with the builder representative you're connected with.
Facts & features
Interior
Bedrooms & bathrooms
- Bedrooms: 3
- Bathrooms: 2
- Full bathrooms: 2
Interior area
- Total interior livable area: 2,407 sqft
Property
Parking
- Total spaces: 1
- Parking features: Garage
- Garage spaces: 1
Features
- Levels: 4.0
- Stories: 4
Construction
Type & style
- Home type: Condo
- Property subtype: Condominium
Condition
- New Construction
- New construction: Yes
Details
- Builder name: Beazer Homes
Community & HOA
Community
- Subdivision: Paddock Pointe
Location
- Region: Laurel
Financial & listing details
- Price per square foot: $204/sqft
- Date on market: 12/2/2025
About the community
Next Sale Only: Receive a $10,000 credit in design options on to-be-built homes!*
Make it yours with savings to help. Next Sale Only: Receive a $10,000 credit in design options on to-be-built homes!*Source: Beazer Homes
6 homes in this community
Available homes
| Listing | Price | Bed / bath | Status |
|---|---|---|---|
| 9928A Sir Barton Way | $445,990 | 3 bed / 3 bath | Available |
| 9956A Count Fleet Cres | $475,990 | 3 bed / 3 bath | Available |
| 9928B Sir Barton Way | $489,990 | 3 bed / 3 bath | Available |
| 9990A Justify Run | $490,990 | 3 bed / 3 bath | Available |
| 10009B American Pharoah Ln | $499,990 | 3 bed / 3 bath | Available |
| 9992B Justify Run | $524,990 | 3 bed / 3 bath | Pending |
Source: Beazer Homes
Contact builder

By pressing Contact builder, you agree that Zillow Group and other real estate professionals may call/text you about your inquiry, which may involve use of automated means and prerecorded/artificial voices and applies even if you are registered on a national or state Do Not Call list. You don't need to consent as a condition of buying any property, goods, or services. Message/data rates may apply. You also agree to our Terms of Use.
Learn how to advertise your homesEstimated market value
Not available
Estimated sales range
Not available
$3,391/mo
Price history
| Date | Event | Price |
|---|---|---|
| 1/21/2026 | Price change | $489,990+1.9%$204/sqft |
Source: | ||
| 1/6/2026 | Price change | $480,990+0.2%$200/sqft |
Source: | ||
| 12/18/2025 | Price change | $479,990+0.6%$199/sqft |
Source: | ||
| 12/10/2025 | Price change | $476,990-6.5%$198/sqft |
Source: | ||
| 7/31/2025 | Price change | $509,990-2.9%$212/sqft |
Source: | ||
Public tax history
Next Sale Only: Receive a $10,000 credit in design options on to-be-built homes!*
Make it yours with savings to help. Next Sale Only: Receive a $10,000 credit in design options on to-be-built homes!*Source: Beazer HomesMonthly payment
Neighborhood: 20723
Nearby schools
GreatSchools rating
- 6/10Forest Ridge Elementary SchoolGrades: PK-5Distance: 1.9 mi
- 6/10Patuxent Valley Middle SchoolGrades: 6-8Distance: 2.7 mi
- 7/10Hammond High SchoolGrades: 9-12Distance: 4.4 mi
Schools provided by the builder
- Elementary: Forest Ridge Elementary School
- Middle: Patuxent Valley Middle School
- High: Hammond High School
- District: Howard County
Source: Beazer Homes. This data may not be complete. We recommend contacting the local school district to confirm school assignments for this home.
