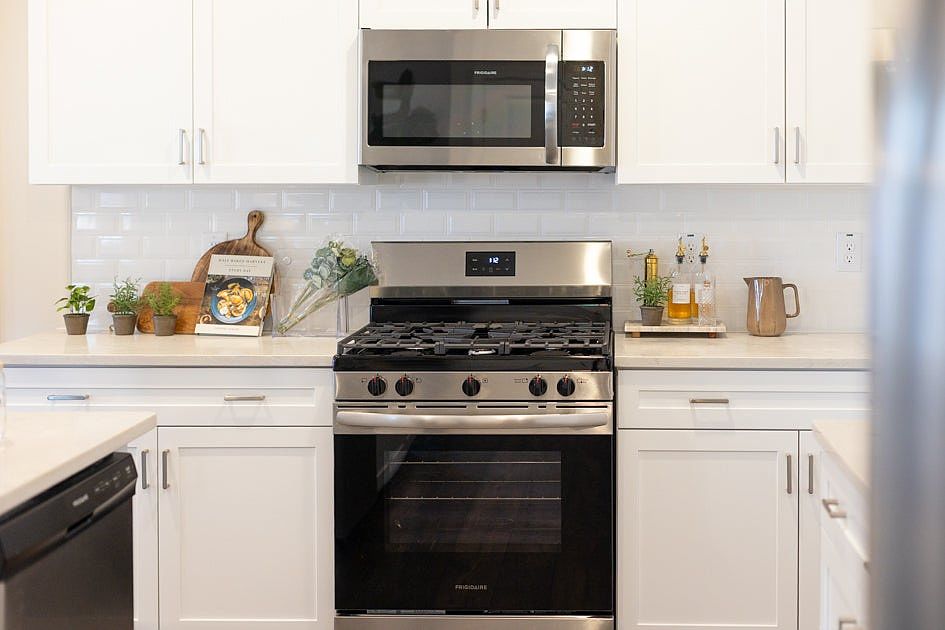The Red Oak floor plan is designed with flexibility in mind. The home welcomes you with a charming front patio, perfect for relaxing and enjoying the outdoors. On the first floor, you'll find a full bathroom and a flexible space that can be used as a study or a secondary bedroom, complete with a walk-in closet. The main living area features a spacious and open layout, seamlessly connecting the living and dining areas, ideal for entertaining and family gatherings. The kitchen is equipped with a large pantry, providing ample storage for all your culinary needs. A detached garage adds convenience and additional storage options. Upstairs, the primary suite serves as a luxurious retreat, featuring an expansive walk-in closet, dual sinks, and a walk-in shower in the primary bathroom. Two secondary bedrooms on the second floor offer comfortable living spaces for family members or guests. This floor also includes a secondary bathroom with dual sinks and a conveniently located laundry room, making household chores a breeze. Photos are for illustration purposes only. Actual home may vary in features, colors, and options.
Special offer
from $375,990
Buildable plan: Red Oak, Paddington Station at Knightdale Station, Knightdale, NC 27545
3beds
1,781sqft
Single Family Residence
Built in 2025
-- sqft lot
$375,500 Zestimate®
$211/sqft
$-- HOA
Buildable plan
This is a floor plan you could choose to build within this community.
View move-in ready homesWhat's special
Charming front patioDetached garageWalk-in showerFlexible spaceComfortable living spacesConveniently located laundry roomLarge pantry
- 88 |
- 4 |
Travel times
Schedule tour
Select your preferred tour type — either in-person or real-time video tour — then discuss available options with the builder representative you're connected with.
Select a date
Facts & features
Interior
Bedrooms & bathrooms
- Bedrooms: 3
- Bathrooms: 3
- Full bathrooms: 2
- 1/2 bathrooms: 1
Interior area
- Total interior livable area: 1,781 sqft
Video & virtual tour
Property
Parking
- Total spaces: 2
- Parking features: Garage
- Garage spaces: 2
Features
- Levels: 2.0
- Stories: 2
Construction
Type & style
- Home type: SingleFamily
- Property subtype: Single Family Residence
Condition
- New Construction
- New construction: Yes
Details
- Builder name: Dream Finders Homes
Community & HOA
Community
- Subdivision: Paddington Station at Knightdale Station
Location
- Region: Knightdale
Financial & listing details
- Price per square foot: $211/sqft
- Date on market: 4/15/2025
About the community
PoolPlaygroundPark
Welcome to Paddington Station at Knightdale Station, where the charm of cottage and traditional-style single-family homes meets modern convenience. Nestled in the heart of Knightdale, this vibrant community features a unique collection of thoughtfully designed homes, ranging from 1,585 to 3,305 square feet , that perfectly balance comfort, style, and a sense of belonging. As part of the esteemed Dream Finders Homes communities in Raleigh, Paddington Station offers the best of both worlds—small-town charm with easy access to local amenities, all while being just minutes from Raleigh's lively downtown. Whether you're drawn to the cozy appeal of cottage-style living or the timeless elegance of traditional homes, Paddington Station delivers a perfect blend of tranquility and modern living in one of Raleigh's finest new home communities.
Live Your Dream National Sales Event
During our Live Your Dream National Sales Event, Dream Finders Homes has your best interest in mind. Get the best deal with RATES FROM 2.99% (5.746% APR)* on move-in ready homes.Source: Dream Finders Homes

