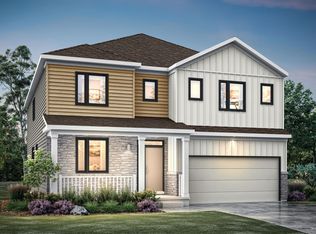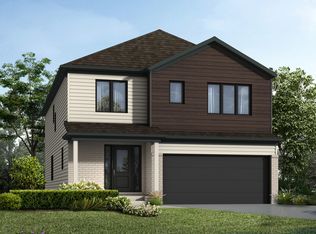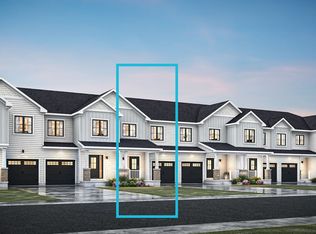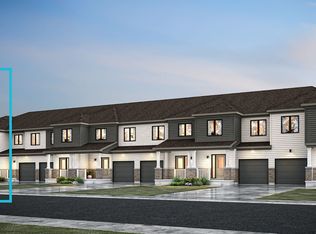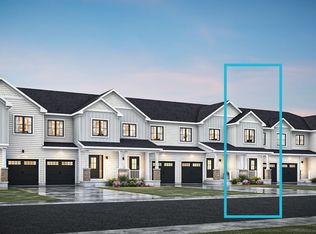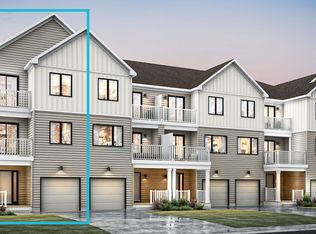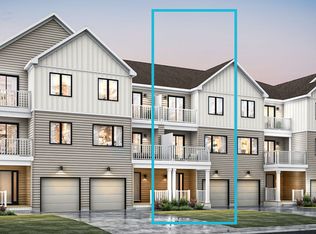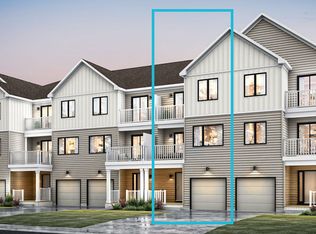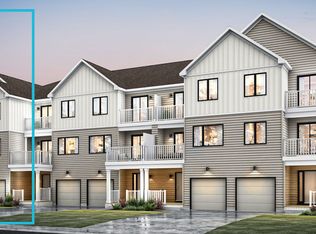Buildable plan: Nova End, Oxford Village, Kemptville, ON K0G 1J0
Buildable plan
This is a floor plan you could choose to build within this community.
View move-in ready homesWhat's special
- 7 |
- 0 |
Travel times
Schedule tour
Select your preferred tour type — either in-person or real-time video tour — then discuss available options with the builder representative you're connected with.
Facts & features
Interior
Bedrooms & bathrooms
- Bedrooms: 3
- Bathrooms: 3
- Full bathrooms: 2
- 1/2 bathrooms: 1
Interior area
- Total interior livable area: 2,182 sqft
Video & virtual tour
Property
Parking
- Total spaces: 1
- Parking features: Garage
- Garage spaces: 1
Features
- Levels: 2.0
- Stories: 2
Construction
Type & style
- Home type: Townhouse
- Property subtype: Townhouse
Condition
- New Construction
- New construction: Yes
Details
- Builder name: Mattamy Homes
Community & HOA
Community
- Subdivision: Oxford Village
Location
- Region: Kemptville
Financial & listing details
- Price per square foot: C$229/sqft
- Date on market: 12/25/2025
About the community

Price Protection OTT
Home Shopping? Don't Miss This!Source: Mattamy Homes Canada
Contact builder

By pressing Contact builder, you agree that Zillow Group and other real estate professionals may call/text you about your inquiry, which may involve use of automated means and prerecorded/artificial voices and applies even if you are registered on a national or state Do Not Call list. You don't need to consent as a condition of buying any property, goods, or services. Message/data rates may apply. You also agree to our Terms of Use.
Learn how to advertise your homesEstimated market value
Not available
Estimated sales range
Not available
$2,871/mo
Price history
| Date | Event | Price |
|---|---|---|
| 1/24/2026 | Price change | C$499,990-2.9%C$229/sqft |
Source: | ||
| 12/14/2025 | Price change | C$514,990-2.5%C$236/sqft |
Source: | ||
| 9/20/2025 | Price change | C$527,990+1.9%C$242/sqft |
Source: | ||
| 5/31/2025 | Price change | C$517,990-1.9%C$237/sqft |
Source: | ||
| 3/21/2025 | Price change | C$527,990-0.6%C$242/sqft |
Source: | ||
Public tax history
Price Protection OTT
Home Shopping? Don't Miss This!Source: Mattamy HomesNeighborhood: Kemptville
Nearby schools
GreatSchools rating
- 6/10John F Kennedy SchoolGrades: PK-6Distance: 24 mi
- NASt. Lawrence Children & Youth ServicesGrades: 6-12Distance: 23.2 mi
