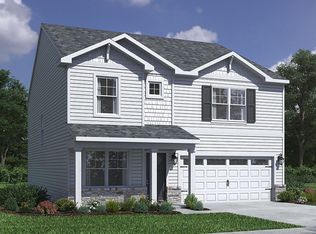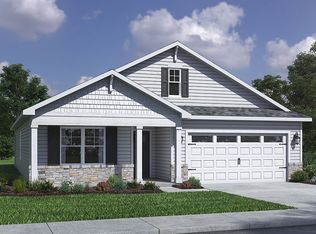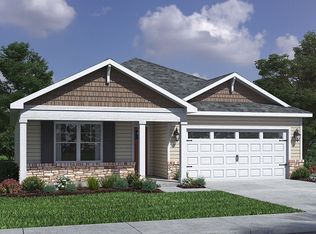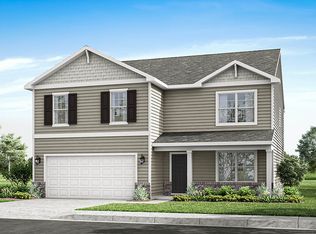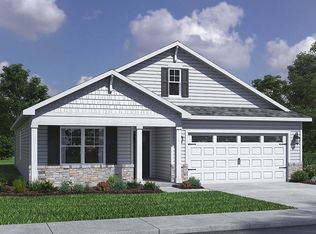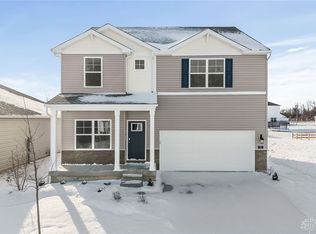Buildable plan: Bridgeport, Owls' Landing, Oxford, OH 45056
Buildable plan
This is a floor plan you could choose to build within this community.
View move-in ready homesWhat's special
- 50 |
- 2 |
Travel times
Schedule tour
Select your preferred tour type — either in-person or real-time video tour — then discuss available options with the builder representative you're connected with.
Facts & features
Interior
Bedrooms & bathrooms
- Bedrooms: 4
- Bathrooms: 3
- Full bathrooms: 2
- 1/2 bathrooms: 1
Interior area
- Total interior livable area: 2,546 sqft
Video & virtual tour
Property
Parking
- Total spaces: 2
- Parking features: Garage
- Garage spaces: 2
Features
- Levels: 2.0
- Stories: 2
Construction
Type & style
- Home type: SingleFamily
- Property subtype: Single Family Residence
Condition
- New Construction
- New construction: Yes
Details
- Builder name: D.R. Horton
Community & HOA
Community
- Subdivision: Owls' Landing
Location
- Region: Oxford
Financial & listing details
- Price per square foot: $151/sqft
- Date on market: 12/21/2025
About the community
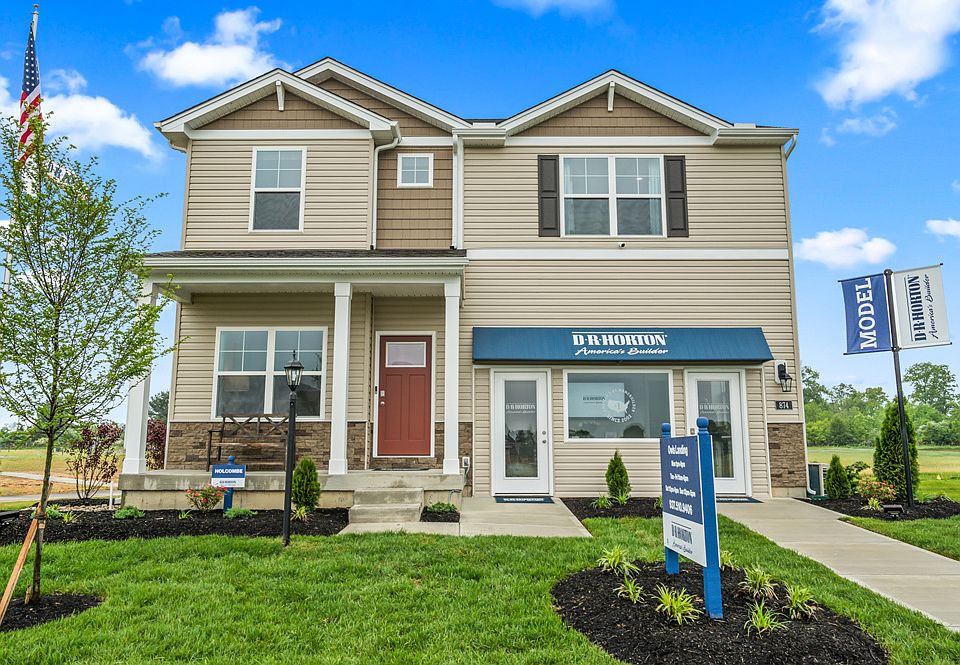
Source: DR Horton
4 homes in this community
Available homes
| Listing | Price | Bed / bath | Status |
|---|---|---|---|
| 53 Great Horned Dr | $379,900 | 4 bed / 3 bath | Available |
| 59 Great Horned Dr | $399,900 | 4 bed / 3 bath | Available |
| 77 Great Horned Dr | $399,900 | 4 bed / 2 bath | Available |
| 1985 Snowy Ln | $324,900 | 3 bed / 2 bath | Pending |
Source: DR Horton
Contact builder

By pressing Contact builder, you agree that Zillow Group and other real estate professionals may call/text you about your inquiry, which may involve use of automated means and prerecorded/artificial voices and applies even if you are registered on a national or state Do Not Call list. You don't need to consent as a condition of buying any property, goods, or services. Message/data rates may apply. You also agree to our Terms of Use.
Learn how to advertise your homesEstimated market value
Not available
Estimated sales range
Not available
$4,091/mo
Price history
| Date | Event | Price |
|---|---|---|
| 1/13/2026 | Price change | $383,900+0.3%$151/sqft |
Source: | ||
| 11/11/2025 | Price change | $382,900+0.3%$150/sqft |
Source: | ||
| 9/9/2025 | Price change | $381,900+0.3%$150/sqft |
Source: | ||
| 7/29/2025 | Price change | $380,900+0.3%$150/sqft |
Source: | ||
| 6/3/2025 | Price change | $379,900+1.1%$149/sqft |
Source: | ||
Public tax history
Monthly payment
Neighborhood: 45056
Nearby schools
GreatSchools rating
- 6/10Kramer Elementary SchoolGrades: PK-5Distance: 1.7 mi
- 7/10Talawanda Middle SchoolGrades: 6-8Distance: 1.2 mi
- 8/10Talawanda High SchoolGrades: 9-12Distance: 2.3 mi
Schools provided by the builder
- Elementary: Kramer Elementary
- Middle: Talawanda Middle School
- High: Talawanda High School
- District: Talawanda School District
Source: DR Horton. This data may not be complete. We recommend contacting the local school district to confirm school assignments for this home.
