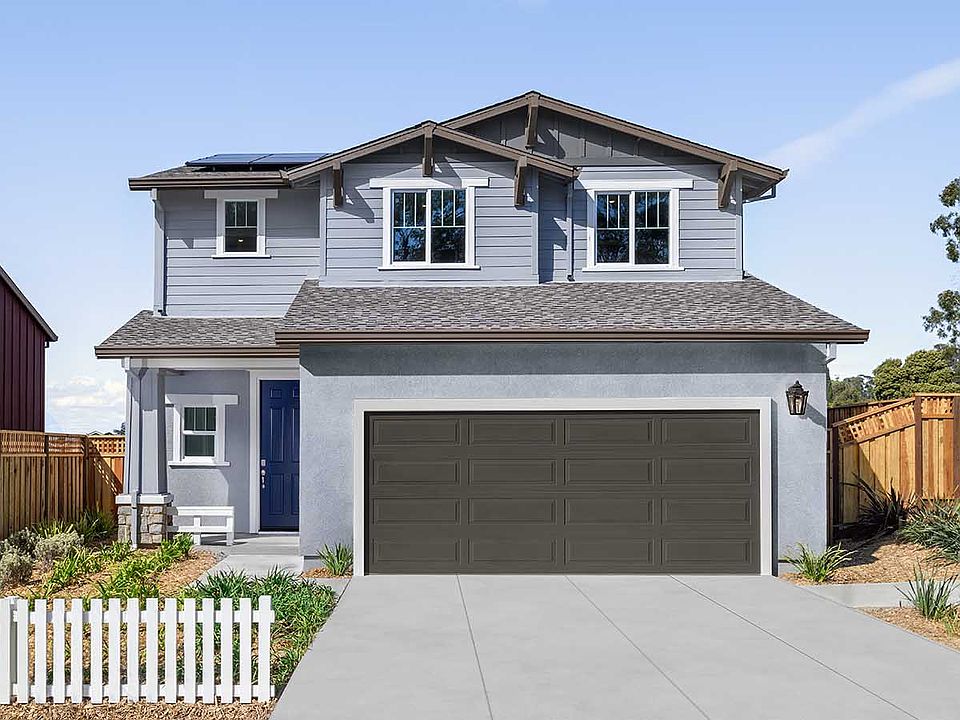Imagine movie night, game day or remote working in the spacious loft in this efficiently designed two-story home. This home features three bedrooms, two baths and a convenient first-level powder room with 1,582 square feet. Entertaining is easy with an open-concept great room joined to a spacious eat-in kitchen with plenty of counter space, along with two useful pantries for storage. Upstairs opens to the loft and the three bedrooms for relaxing. Down the hall, you'll find two secondary bedrooms, a full bathroom with a tub and a laundry space. The primary bedroom features a walk-in closet, a primary bath with double vanity, a walk-in shower and a separate water closet. The attached two-car garage offers extra storage space for recreational gear or vehicles.
New construction
from $890,000
Buildable plan: Muir, Owl Ranch, Hercules, CA 94547
3beds
1,582sqft
Single Family Residence
Built in 2025
-- sqft lot
$-- Zestimate®
$563/sqft
$-- HOA
Buildable plan
This is a floor plan you could choose to build within this community.
View move-in ready homes- 238 |
- 6 |
Travel times
Schedule tour
Select your preferred tour type — either in-person or real-time video tour — then discuss available options with the builder representative you're connected with.
Facts & features
Interior
Bedrooms & bathrooms
- Bedrooms: 3
- Bathrooms: 3
- Full bathrooms: 2
- 1/2 bathrooms: 1
Interior area
- Total interior livable area: 1,582 sqft
Property
Parking
- Total spaces: 2
- Parking features: Garage
- Garage spaces: 2
Features
- Levels: 2.0
- Stories: 2
Construction
Type & style
- Home type: SingleFamily
- Property subtype: Single Family Residence
Condition
- New Construction
- New construction: Yes
Details
- Builder name: D.R. Horton
Community & HOA
Community
- Subdivision: Owl Ranch
Location
- Region: Hercules
Financial & listing details
- Price per square foot: $563/sqft
- Date on market: 8/25/2025
About the community
Discover a life more scenic at Owl Ranch, a new East Bay single-family home community in Hercules. Available in Farmhouse, Traditional and Craftsman architectural styles, these thoughtfully designed 2-story homes feature up to 5 bedrooms, 3 baths and 2,311 sq. ft. of comfortable living space to make your own.
Cooking aficionados will love the spacious kitchens with modern quartz countertops, sleek stainless-steel Whirlpool® appliances including: an all-electric cooktop, oven, dishwasher, and microwave / hood, contemporary shaker style cabinetry with 6" satin pull handles and waterproof core plank flooring. While the entertainer at heart will delight in the spacious and light-filled open concept plans - perfect for hosting dinner parties, impromptu game nights or family get togethers.
For those that value the convenience of smart home automation, every new D.R. Horton home is appointed with an industry leading smart home technology package.
With an energy all its own, a quaint Hercules location boasts a friendly, small-town pace yet within easy reach of San Francisco, Oakland, Napa and Berkeley urban hubs. From picturesque rolling hills and views of the San Pablo Bay to treelined streets and scenic parks and walking trails, it's the ideal balance of city and serene.
Source: DR Horton

