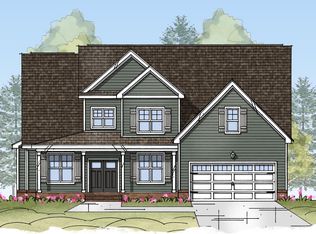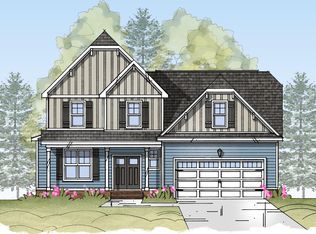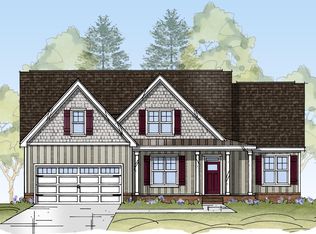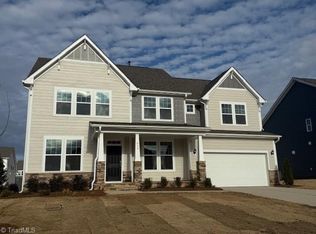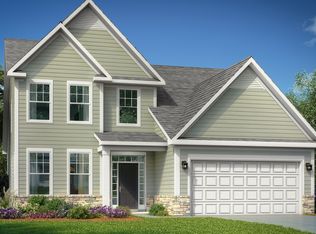Buildable plan: Southland, Owen Park, Gibsonville, NC 27249
Buildable plan
This is a floor plan you could choose to build within this community.
View move-in ready homesWhat's special
- 38 |
- 0 |
Travel times
Schedule tour
Select your preferred tour type — either in-person or real-time video tour — then discuss available options with the builder representative you're connected with.
Facts & features
Interior
Bedrooms & bathrooms
- Bedrooms: 5
- Bathrooms: 4
- Full bathrooms: 4
Heating
- Natural Gas, Forced Air
Cooling
- Central Air
Features
- Walk-In Closet(s)
- Has fireplace: Yes
Interior area
- Total interior livable area: 3,129 sqft
Video & virtual tour
Property
Parking
- Total spaces: 2
- Parking features: Attached
- Attached garage spaces: 2
Features
- Levels: 2.0
- Stories: 2
- Patio & porch: Patio
Construction
Type & style
- Home type: SingleFamily
- Property subtype: Single Family Residence
Materials
- Concrete
- Roof: Asphalt
Condition
- New Construction
- New construction: Yes
Details
- Builder name: Tradition Homes
Community & HOA
Community
- Subdivision: Owen Park
HOA
- Has HOA: Yes
- HOA fee: $50 monthly
Location
- Region: Gibsonville
Financial & listing details
- Price per square foot: $180/sqft
- Date on market: 12/3/2025
About the community
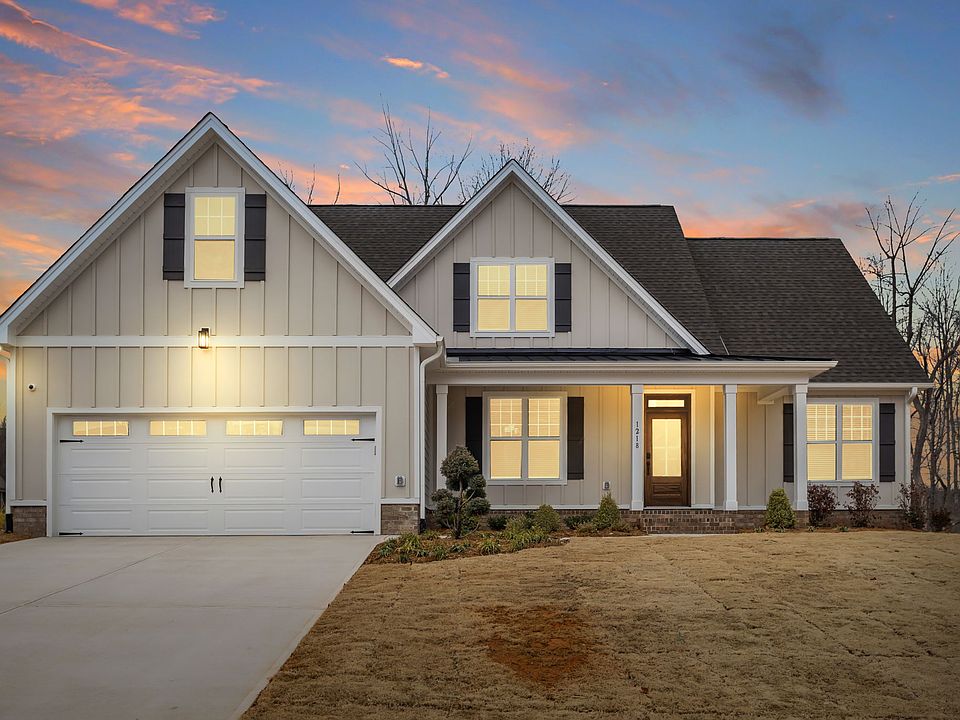
Source: Tradition Homes
Contact builder

By pressing Contact builder, you agree that Zillow Group and other real estate professionals may call/text you about your inquiry, which may involve use of automated means and prerecorded/artificial voices and applies even if you are registered on a national or state Do Not Call list. You don't need to consent as a condition of buying any property, goods, or services. Message/data rates may apply. You also agree to our Terms of Use.
Learn how to advertise your homesEstimated market value
Not available
Estimated sales range
Not available
$2,814/mo
Price history
| Date | Event | Price |
|---|---|---|
| 2/18/2025 | Listed for sale | $564,000$180/sqft |
Source: | ||
Public tax history
Monthly payment
Neighborhood: 27249
Nearby schools
GreatSchools rating
- 4/10Highland ElementaryGrades: K-5Distance: 2.3 mi
- 6/10Western MiddleGrades: 6-8Distance: 5.4 mi
- 7/10Western Alamance HighGrades: 9-12Distance: 4.9 mi
