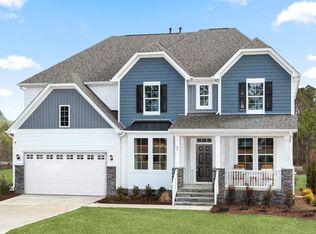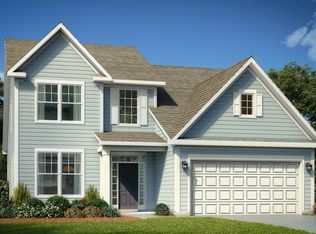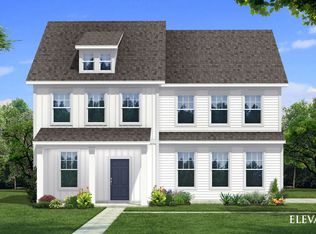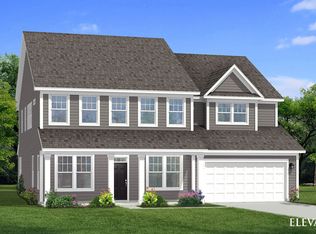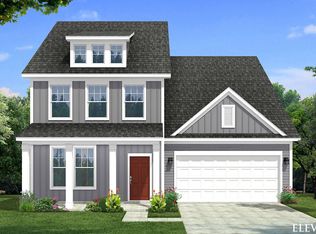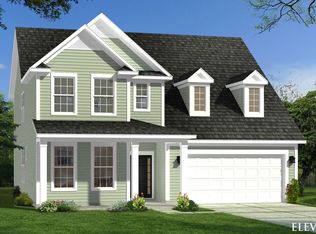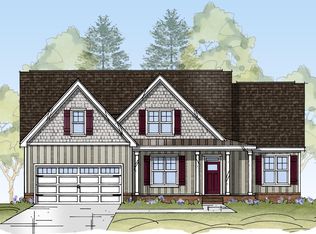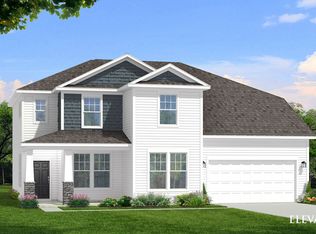Buildable plan: Townsend, Owen Park, Gibsonville, NC 27249
Buildable plan
This is a floor plan you could choose to build within this community.
View move-in ready homesWhat's special
- 32 |
- 1 |
Travel times
Schedule tour
Select your preferred tour type — either in-person or real-time video tour — then discuss available options with the builder representative you're connected with.
Facts & features
Interior
Bedrooms & bathrooms
- Bedrooms: 4
- Bathrooms: 5
- Full bathrooms: 4
- 1/2 bathrooms: 1
Interior area
- Total interior livable area: 3,501 sqft
Video & virtual tour
Property
Parking
- Total spaces: 2
- Parking features: Garage
- Garage spaces: 2
Features
- Levels: 3.0
- Stories: 3
Construction
Type & style
- Home type: SingleFamily
- Property subtype: Single Family Residence
Condition
- New Construction
- New construction: Yes
Details
- Builder name: DRB Homes
Community & HOA
Community
- Subdivision: Owen Park
Location
- Region: Gibsonville
Financial & listing details
- Price per square foot: $144/sqft
- Date on market: 12/22/2025
About the community
Exclusive Savings: $30K in Flex Cash - for Closing Costs, Appliances, Design & more!
Buying new construction is more affordable with DRB Homes' limited time flex cash incentive - Available on select homes.Source: DRB Homes
7 homes in this community
Available homes
| Listing | Price | Bed / bath | Status |
|---|---|---|---|
| 322 Greenfield Dr | $524,210 | 4 bed / 4 bath | Move-in ready |
| 326 Greenfield Dr | $574,195 | 4 bed / 4 bath | Move-in ready |
| 317 Greenfield Dr | $476,900 | 4 bed / 4 bath | Available |
| 476 Parklane Dr | $518,900 | 3 bed / 3 bath | Available |
| 1110 Owen Park Dr | $559,760 | 4 bed / 4 bath | Available |
| 321 Greenfield Dr | $560,175 | 4 bed / 3 bath | Available |
| 466 Parklane Dr | $583,270 | 5 bed / 5 bath | Available |
Source: DRB Homes
Contact builder

By pressing Contact builder, you agree that Zillow Group and other real estate professionals may call/text you about your inquiry, which may involve use of automated means and prerecorded/artificial voices and applies even if you are registered on a national or state Do Not Call list. You don't need to consent as a condition of buying any property, goods, or services. Message/data rates may apply. You also agree to our Terms of Use.
Learn how to advertise your homesEstimated market value
Not available
Estimated sales range
Not available
$3,610/mo
Price history
| Date | Event | Price |
|---|---|---|
| 3/1/2025 | Price change | $502,490+0.5%$144/sqft |
Source: | ||
| 11/16/2024 | Listed for sale | $499,990$143/sqft |
Source: | ||
Public tax history
Exclusive Savings: $30K in Flex Cash - for Closing Costs, Appliances, Design & more!
Buying new construction is more affordable with DRB Homes' limited time flex cash incentive - Available on select homes.Source: DRB HomesMonthly payment
Neighborhood: 27249
Nearby schools
GreatSchools rating
- 4/10Highland ElementaryGrades: K-5Distance: 2.4 mi
- 6/10Western MiddleGrades: 6-8Distance: 5.1 mi
- 7/10Western Alamance HighGrades: 9-12Distance: 4.6 mi
