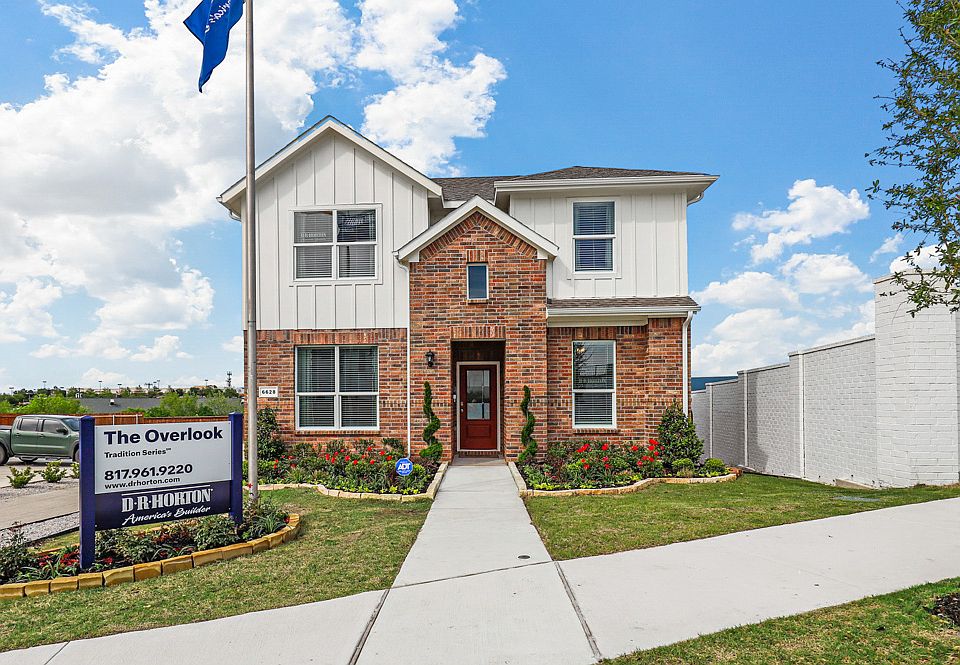Discover unparalleled luxury and convenience at The Overlook, a captivating new gated community nestled in Fort Worth, Texas.
Perfect for families zoned for the esteemed Lake Worth ISD, The Overlook offers a diverse selection of six stunning floor plans. Choose from classic one-story layouts for easy living or impressive two-story designs, all crafted to perfectly suit your family's needs and preferences. For some floor plans, you can create a dedicated game room, the ideal space for family movie nights or friendly game competitions.
The Overlook caters to a refined lifestyle, with a beautiful gated entrance and convenient alley-loaded garages, maximizing curb appeal and privacy. Unwind after a long day in the comfort of your gas-powered home, featuring the ease and efficiency of natural gas appliances.
Step outside your front door and explore the many exciting attractions Fort Worth has to offer. Spend a day enjoying the scenic beauty of Eagle Mountain Lake, or further your education at Tarrant County College. For top-notch medical care, both Medical City Fort Worth and Baylor Scott & White All Saints are just a short drive away.
The Overlook boasts a convenient location near major highways, including 820 and Jacksboro Highway, making it easy to navigate the Dallas-Fort Worth metroplex. With DFW Airport only 28 miles away, traveling for business or pleasure is a breeze.
Don't miss your chance to live in a luxurious gated community with a variety of housing options, fami
New construction
from $393,990
Buildable plan: TRINITY, The Overlook, Fort Worth, TX 76135
4beds
2,205sqft
Single Family Residence
Built in 2025
-- sqft lot
$-- Zestimate®
$179/sqft
$-- HOA
Buildable plan
This is a floor plan you could choose to build within this community.
View move-in ready homes- 73 |
- 2 |
Travel times
Schedule tour
Select your preferred tour type — either in-person or real-time video tour — then discuss available options with the builder representative you're connected with.
Facts & features
Interior
Bedrooms & bathrooms
- Bedrooms: 4
- Bathrooms: 3
- Full bathrooms: 3
Interior area
- Total interior livable area: 2,205 sqft
Video & virtual tour
Property
Parking
- Total spaces: 2
- Parking features: Garage
- Garage spaces: 2
Features
- Levels: 2.0
- Stories: 2
Construction
Type & style
- Home type: SingleFamily
- Property subtype: Single Family Residence
Condition
- New Construction
- New construction: Yes
Details
- Builder name: D.R. Horton
Community & HOA
Community
- Subdivision: The Overlook
Location
- Region: Fort Worth
Financial & listing details
- Price per square foot: $179/sqft
- Date on market: 9/17/2025
About the community
Discover unparalleled luxury and convenience at The Overlook, a captivating new gated community nestled in Fort Worth, Texas.
Perfect for families zoned for the esteemed Lake Worth ISD, The Overlook offers a diverse selection of six stunning floor plans. Choose from classic one-story layouts for easy living or impressive two-story designs, all crafted to perfectly suit your family's needs and preferences. For some floor plans, you can create a dedicated game room, the ideal space for family movie nights or friendly game competitions.
The Overlook caters to a refined lifestyle, with a beautiful gated entrance and convenient alley-loaded garages, maximizing curb appeal and privacy. Unwind after a long day in the comfort of your gas-powered home, featuring the ease and efficiency of natural gas appliances.
Step outside your front door and explore the many exciting attractions Fort Worth has to offer. Spend a day enjoying the scenic beauty of Eagle Mountain Lake, or further your education at Tarrant County College. For top-notch medical care, both Medical City Fort Worth and Baylor Scott & White All Saints are just a short drive away.
The Overlook boasts a convenient location near major highways, including 820 and Jacksboro Highway, making it easy to navigate the Dallas-Fort Worth metroplex. With DFW Airport only 28 miles away, traveling for business or pleasure is a breeze.
Don't miss your chance to live in a luxurious gated community with a variety of housing options, family-friendly amenities, and convenient access to all that Fort Worth has to offer. Contact The Overlook today!
Source: DR Horton

