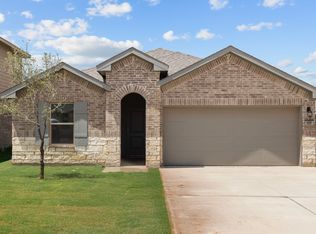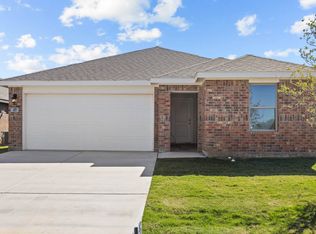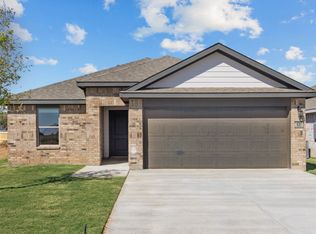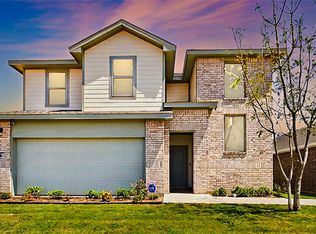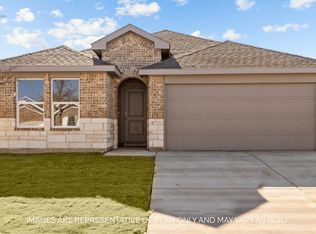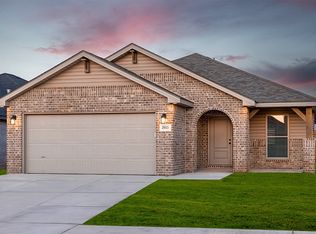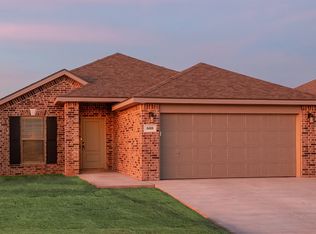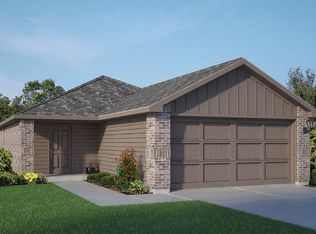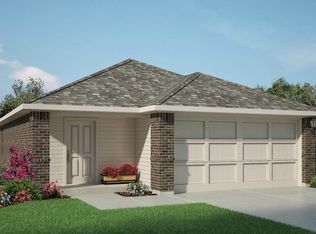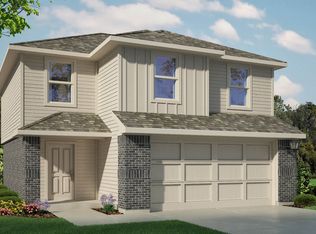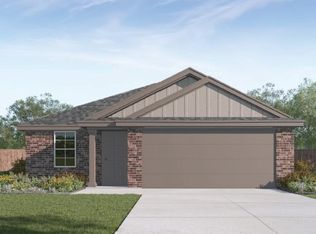Buildable plan: The Gaven, Overlook West, Wolfforth, TX 79382
Buildable plan
This is a floor plan you could choose to build within this community.
View move-in ready homesWhat's special
- 15 |
- 0 |
Travel times
Schedule tour
Select your preferred tour type — either in-person or real-time video tour — then discuss available options with the builder representative you're connected with.
Facts & features
Interior
Bedrooms & bathrooms
- Bedrooms: 4
- Bathrooms: 2
- Full bathrooms: 2
Interior area
- Total interior livable area: 1,827 sqft
Video & virtual tour
Property
Parking
- Total spaces: 2
- Parking features: Garage
- Garage spaces: 2
Features
- Levels: 1.0
- Stories: 1
Construction
Type & style
- Home type: SingleFamily
- Property subtype: Single Family Residence
Condition
- New Construction
- New construction: Yes
Details
- Builder name: D.R. Horton
Community & HOA
Community
- Subdivision: Overlook West
Location
- Region: Wolfforth
Financial & listing details
- Price per square foot: $142/sqft
- Date on market: 11/26/2025
About the community
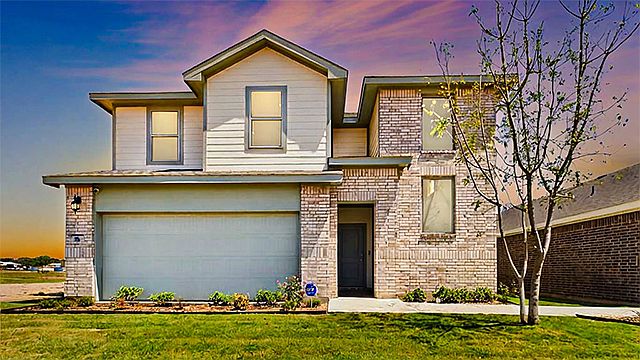
Source: DR Horton
11 homes in this community
Available homes
| Listing | Price | Bed / bath | Status |
|---|---|---|---|
| 427 15th St | $231,990 | 3 bed / 2 bath | Available |
| 429 15th St | $231,990 | 3 bed / 2 bath | Available |
| 708 15th St | $253,130 | 4 bed / 2 bath | Available |
| 622 15th St | $259,990 | 4 bed / 2 bath | Available |
| 215 17th St | $276,475 | 4 bed / 2 bath | Available |
| 223 17th St | $276,990 | 4 bed / 2 bath | Available |
| 1307 Flint Ave | $281,990 | 4 bed / 3 bath | Available |
| 219 17th St | $301,990 | 4 bed / 2 bath | Available |
| 221 17th St | $306,990 | 4 bed / 3 bath | Available |
| 617 15th St | $309,990 | 5 bed / 3 bath | Available |
| 225 17th St | $311,990 | 5 bed / 3 bath | Available |
Source: DR Horton
Contact builder

By pressing Contact builder, you agree that Zillow Group and other real estate professionals may call/text you about your inquiry, which may involve use of automated means and prerecorded/artificial voices and applies even if you are registered on a national or state Do Not Call list. You don't need to consent as a condition of buying any property, goods, or services. Message/data rates may apply. You also agree to our Terms of Use.
Learn how to advertise your homesEstimated market value
Not available
Estimated sales range
Not available
$2,283/mo
Price history
| Date | Event | Price |
|---|---|---|
| 10/1/2025 | Price change | $259,990+4%$142/sqft |
Source: | ||
| 4/6/2025 | Price change | $249,990+2%$137/sqft |
Source: | ||
| 1/6/2025 | Price change | $244,990+2.1%$134/sqft |
Source: | ||
| 10/22/2024 | Price change | $239,990-4%$131/sqft |
Source: | ||
| 5/10/2024 | Price change | $249,990+2%$137/sqft |
Source: | ||
Public tax history
Monthly payment
Neighborhood: 79382
Nearby schools
GreatSchools rating
- 7/10Bennett Elementary SchoolGrades: PK-5Distance: 1.5 mi
- 5/10Frenship Middle SchoolGrades: 6-8Distance: 0.8 mi
- 6/10Frenship High SchoolGrades: 9-12Distance: 1.5 mi
Schools provided by the builder
- Elementary: Bennett Elementary School
- Middle: Frenship Middle School
- High: Frenship High School
- District: Frenship ISD
Source: DR Horton. This data may not be complete. We recommend contacting the local school district to confirm school assignments for this home.
