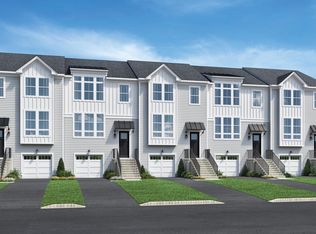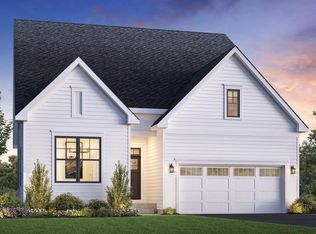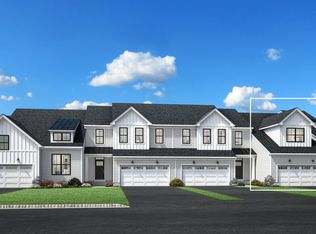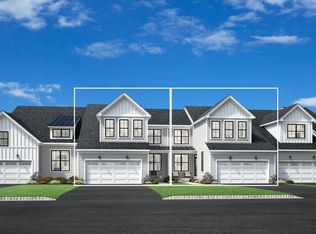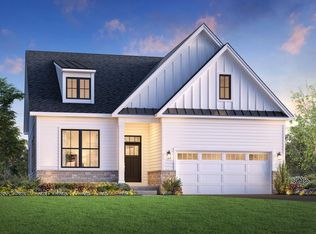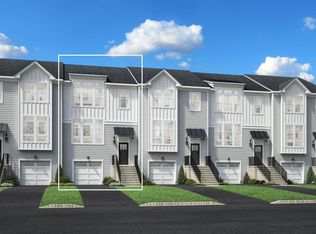Buildable plan: Maycomb, Overlook by Toll Brothers - Regency Carriages Collection, Carmel, NY 10512
Buildable plan
This is a floor plan you could choose to build within this community.
View move-in ready homesWhat's special
- 81 |
- 0 |
Travel times
Facts & features
Interior
Bedrooms & bathrooms
- Bedrooms: 2
- Bathrooms: 3
- Full bathrooms: 2
- 1/2 bathrooms: 1
Interior area
- Total interior livable area: 2,252 sqft
Video & virtual tour
Property
Parking
- Total spaces: 2
- Parking features: Garage
- Garage spaces: 2
Features
- Levels: 2.0
- Stories: 2
Construction
Type & style
- Home type: Townhouse
- Property subtype: Townhouse
Condition
- New Construction
- New construction: Yes
Details
- Builder name: Toll Brothers
Community & HOA
Community
- Senior community: Yes
- Subdivision: Overlook by Toll Brothers - Regency Carriages Collection
Location
- Region: Carmel
Financial & listing details
- Price per square foot: $357/sqft
- Date on market: 12/14/2025
About the community
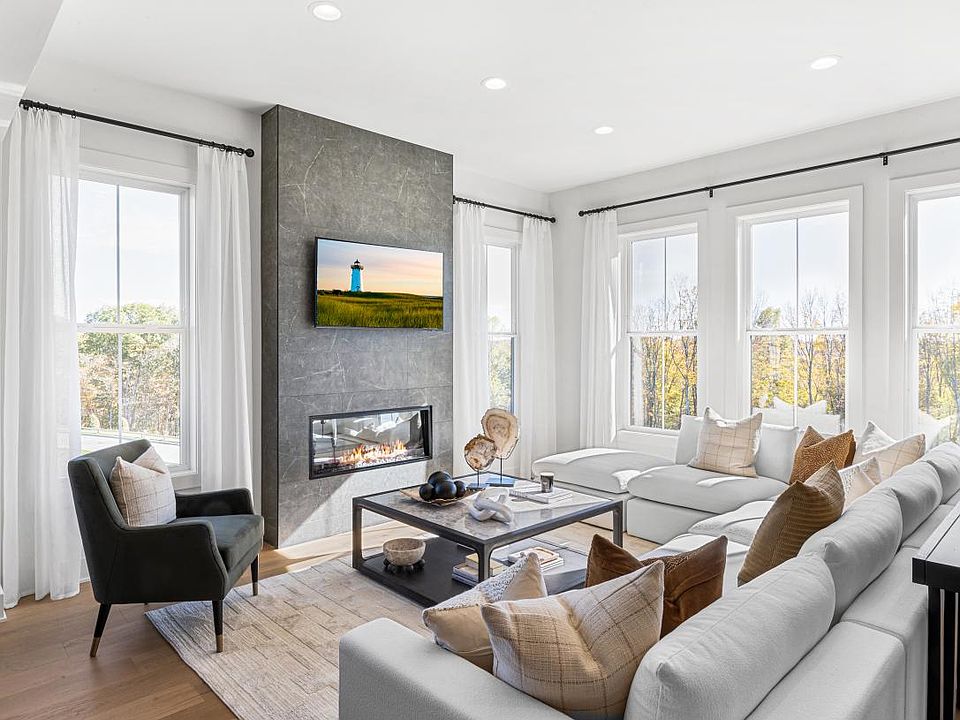
Source: Toll Brothers Inc.
5 homes in this community
Available homes
| Listing | Price | Bed / bath | Status |
|---|---|---|---|
| 2088 Summit Loop | $899,000 | 2 bed / 4 bath | Move-in ready |
| 1037 Cottage Dr | $879,000 | 2 bed / 3 bath | Available January 2026 |
| 2090 Summit Loop | $939,000 | 2 bed / 3 bath | Available April 2026 |
| 2080 Summit Loop | $899,000 | 2 bed / 3 bath | Available September 2026 |
| 2076 Summit Loop | $819,000 | 2 bed / 4 bath | Available October 2026 |
Source: Toll Brothers Inc.
Contact builder

By pressing Contact builder, you agree that Zillow Group and other real estate professionals may call/text you about your inquiry, which may involve use of automated means and prerecorded/artificial voices and applies even if you are registered on a national or state Do Not Call list. You don't need to consent as a condition of buying any property, goods, or services. Message/data rates may apply. You also agree to our Terms of Use.
Learn how to advertise your homesEstimated market value
Not available
Estimated sales range
Not available
$3,930/mo
Price history
| Date | Event | Price |
|---|---|---|
| 5/2/2025 | Price change | $804,995+1.3%$357/sqft |
Source: | ||
| 4/22/2025 | Price change | $794,995+1.3%$353/sqft |
Source: | ||
| 3/14/2025 | Listed for sale | $784,995$349/sqft |
Source: | ||
Public tax history
Monthly payment
Neighborhood: Carmel Hamlet
Nearby schools
GreatSchools rating
- 4/10George Fischer Middle SchoolGrades: 5-8Distance: 1.6 mi
- 7/10Carmel High SchoolGrades: 9-12Distance: 1 mi
- 9/10Kent Primary SchoolGrades: K-4Distance: 5.1 mi
Schools provided by the builder
- Elementary: JFL Elementary School, C.V. Starr Interm
- Middle: H.H. Wells Middle School
- High: Brewster High School
- District: Brewster or Carmel
Source: Toll Brothers Inc.. This data may not be complete. We recommend contacting the local school district to confirm school assignments for this home.
