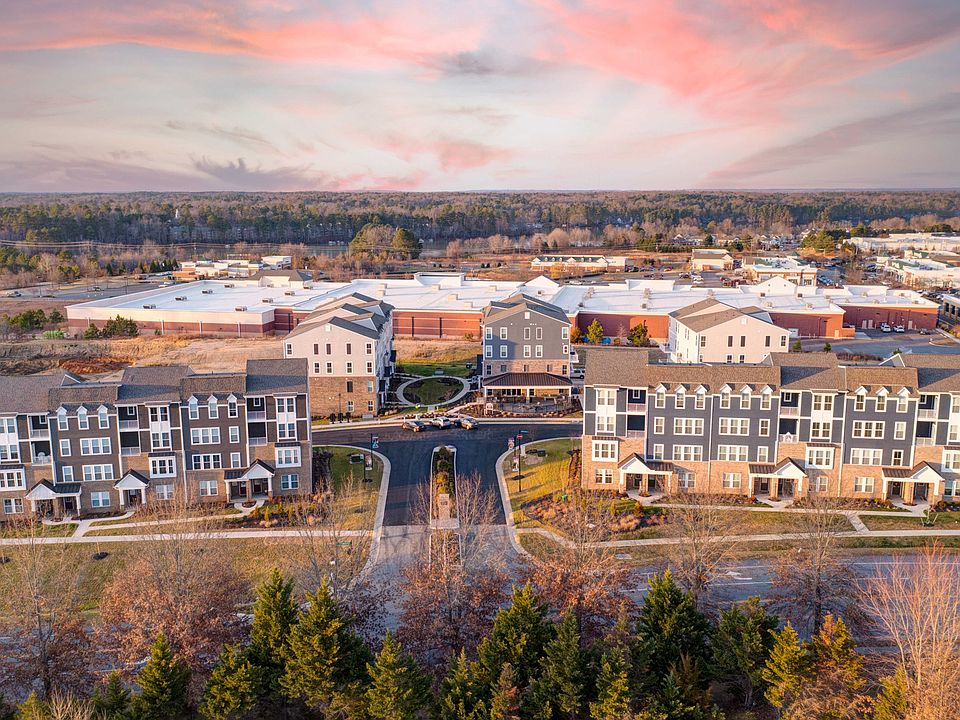Shopping. Dining. Amenities. Value. All right in your neighborhood. Meet up with neighbors in the clubhouse or fitness center, or entertain friends and family in your new, three-story townhome. At a glance, the Edgewood home features 3+ bedrooms, 2.5+ bathrooms, an open floor plan, and a 2-car garage. On the first-floor, enjoy day-to-day living and entertaining in your open kitchen with granite or quartz countertops, stainless steel appliances, and walk-in pantry, plus a café, spacious family room, and access to your new rear deck. Upstairs, relax in your private owner's suite which features a large walk-in closet and a private bathroom with a shower, dual vanity, and separate water closet. There's plenty of space for family or friends with two additional bedrooms, a hall bath, and a convenient laundry room. Need more room? This home is complete with a entry-level rec room & spacious pocket office! Visit us today to learn more about available homesites, included features, design options, and much more! *Photos are of a model, not actual home for sale.
New construction
from $419,908
Buildable plan: Edgewood, The Overlook at Hancock Village, Chesterfield, VA 23832
3beds
2,263sqft
Townhouse
Built in 2025
-- sqft lot
$-- Zestimate®
$186/sqft
$195/mo HOA
Buildable plan
This is a floor plan you could choose to build within this community.
View move-in ready homesWhat's special
Open floor planSpacious pocket officeAdditional bedroomsEntry-level rec roomWalk-in pantryOpen kitchenRear deck
- 129 |
- 1 |
Travel times
Schedule tour
Select your preferred tour type — either in-person or real-time video tour — then discuss available options with the builder representative you're connected with.
Select a date
Facts & features
Interior
Bedrooms & bathrooms
- Bedrooms: 3
- Bathrooms: 3
- Full bathrooms: 2
- 1/2 bathrooms: 1
Heating
- Electric, Other
Cooling
- Central Air
Features
- Walk-In Closet(s)
Interior area
- Total interior livable area: 2,263 sqft
Video & virtual tour
Property
Parking
- Total spaces: 2
- Parking features: Attached, On Street
- Attached garage spaces: 2
Features
- Levels: 3.0
- Stories: 3
- Patio & porch: Deck
Construction
Type & style
- Home type: Townhouse
- Property subtype: Townhouse
Materials
- Brick, Vinyl Siding
- Roof: Asphalt,Shake,Metal
Condition
- New Construction
- New construction: Yes
Details
- Builder name: StyleCraft Homes
Community & HOA
Community
- Security: Fire Sprinkler System
- Subdivision: The Overlook at Hancock Village
HOA
- Has HOA: Yes
- HOA fee: $195 monthly
Location
- Region: Chesterfield
Financial & listing details
- Price per square foot: $186/sqft
- Date on market: 3/28/2025
About the community
Clubhouse
Shopping. Dining. Amenities. Value. All right in your neighborhood. This is the attraction of The Overlook at Hancock Village - StyleCraft's newest Chesterfield community that brings a world of possibilities to your backyard. Stroll to the Starbucks right beyond your door, meet up with neighbors in the clubhouse or fitness center, or entertain friends and family in your new, 3-story townhome. Here our trademark craftsmanship comes included, featuring the largest 3-story townhome in the Cosby School District and your choice of on-trend Design Packages. When you add it all up, there's clearly no community quite like the Overlook at Hancock Village in Greater Richmond. What are you waiting for? Make the move today that will elevate your lifestyle every day. From the low $400s.
Source: StyleCraft Homes

