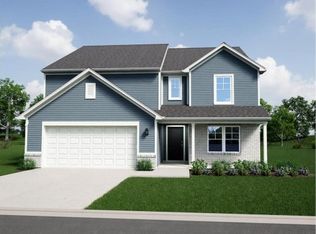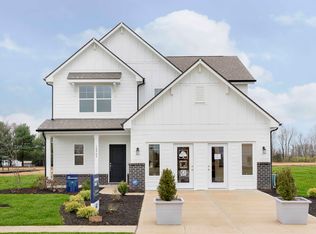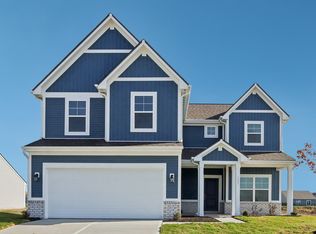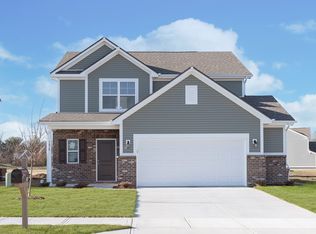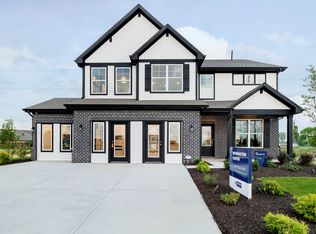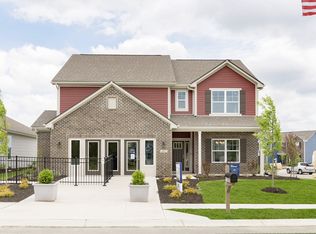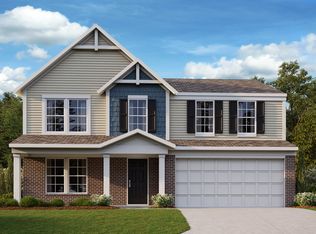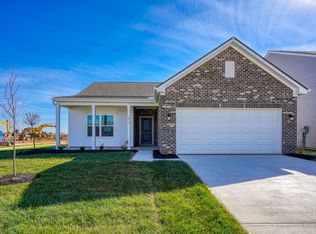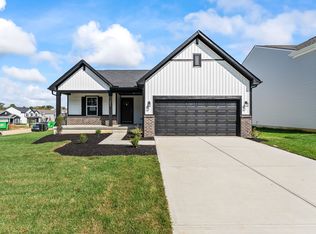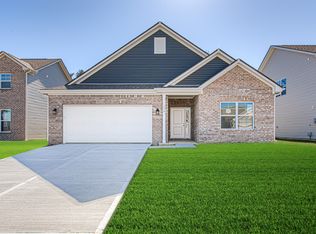Buildable plan: Cooper, The Overlook at Eastwood, Louisville, KY 40245
Buildable plan
This is a floor plan you could choose to build within this community.
View move-in ready homesWhat's special
- 142 |
- 4 |
Travel times
Schedule tour
Select your preferred tour type — either in-person or real-time video tour — then discuss available options with the builder representative you're connected with.
Facts & features
Interior
Bedrooms & bathrooms
- Bedrooms: 4
- Bathrooms: 3
- Full bathrooms: 2
- 1/2 bathrooms: 1
Heating
- Heat Pump
Cooling
- Central Air
Interior area
- Total interior livable area: 2,813 sqft
Video & virtual tour
Property
Parking
- Parking features: Attached
- Has attached garage: Yes
Features
- Levels: 2.0
- Stories: 2
Construction
Type & style
- Home type: SingleFamily
- Property subtype: Single Family Residence
Condition
- New Construction
- New construction: Yes
Details
- Builder name: Arbor Homes
Community & HOA
Community
- Subdivision: The Overlook at Eastwood
Location
- Region: Louisville
Financial & listing details
- Price per square foot: $132/sqft
- Date on market: 1/26/2026
About the community
Source: Arbor Homes
32 homes in this community
Available homes
| Listing | Price | Bed / bath | Status |
|---|---|---|---|
| 1320 Peaceful Way | $369,967 | 3 bed / 2 bath | Available June 2026 |
| 16805 Meander Way | $406,290 | 4 bed / 3 bath | Available June 2026 |
| 16809 Meander Way | $425,880 | 4 bed / 3 bath | Available June 2026 |
Available lots
| Listing | Price | Bed / bath | Status |
|---|---|---|---|
| 16804 Meander Way | $299,990+ | 3 bed / 2 bath | Customizable |
| 16807 Meander Way | $299,990+ | 3 bed / 2 bath | Customizable |
| 17003 Meander Way | $299,990+ | 3 bed / 2 bath | Customizable |
| 1309 Peaceful Way | $315,990+ | 3 bed / 2 bath | Customizable |
| 16806 Meander Way | $330,990+ | 3 bed / 3 bath | Customizable |
| 16800 Meander Way | $337,990+ | 3 bed / 2 bath | Customizable |
| 16802 Meander Way | $337,990+ | 3 bed / 2 bath | Customizable |
| 16813 Meander Way | $337,990+ | 3 bed / 2 bath | Customizable |
| 16815 Meander Way | $337,990+ | 3 bed / 2 bath | Customizable |
| 16821 Meander Way | $337,990+ | 3 bed / 2 bath | Customizable |
| 17005 Meander Way | $337,990+ | 3 bed / 2 bath | Customizable |
| 1314 Peaceful Way | $340,990+ | 3 bed / 3 bath | Customizable |
| 1315 Peaceful Way | $340,990+ | 3 bed / 3 bath | Customizable |
| 1410 Woodpark Ct | $340,990+ | 3 bed / 3 bath | Customizable |
| 16702 Eastwood Bluff Rd | $340,990+ | 3 bed / 3 bath | Customizable |
| 16720 Meander Way | $340,990+ | 3 bed / 3 bath | Customizable |
| 16816 Meander Way | $340,990+ | 3 bed / 3 bath | Customizable |
| 1306 Peaceful Way | $349,990+ | 4 bed / 3 bath | Customizable |
| 1316 Peaceful Way | $349,990+ | 4 bed / 3 bath | Customizable |
| 1319 Peaceful Way | $349,990+ | 4 bed / 3 bath | Customizable |
| 1402 Tunnel Hill Ct | $349,990+ | 4 bed / 3 bath | Customizable |
| 16817 Meander Way | $349,990+ | 4 bed / 3 bath | Customizable |
| 1318 Peaceful Way | $365,990+ | 4 bed / 3 bath | Customizable |
| 16703 Eastwood Bluff Rd | $365,990+ | 4 bed / 3 bath | Customizable |
| 16704 Eastwood Bluff Rd | $365,990+ | 4 bed / 3 bath | Customizable |
| 16709 Eastwood Bluff Rd | $371,990+ | 4 bed / 3 bath | Customizable |
| 16811 Meander Way | $371,990+ | 4 bed / 3 bath | Customizable |
| 16819 Meander Way | $371,990+ | 4 bed / 3 bath | Customizable |
| 1324 Peaceful Way | $374,990+ | 5 bed / 3 bath | Customizable |
Source: Arbor Homes
Contact builder

By pressing Contact builder, you agree that Zillow Group and other real estate professionals may call/text you about your inquiry, which may involve use of automated means and prerecorded/artificial voices and applies even if you are registered on a national or state Do Not Call list. You don't need to consent as a condition of buying any property, goods, or services. Message/data rates may apply. You also agree to our Terms of Use.
Learn how to advertise your homesEstimated market value
Not available
Estimated sales range
Not available
$2,916/mo
Price history
| Date | Event | Price |
|---|---|---|
| 2/3/2026 | Price change | $371,990+0.3%$132/sqft |
Source: | ||
| 10/3/2025 | Price change | $370,990+0.3%$132/sqft |
Source: | ||
| 8/4/2025 | Price change | $369,990+0.3%$132/sqft |
Source: | ||
| 7/8/2025 | Price change | $368,990+0.3%$131/sqft |
Source: | ||
| 4/1/2025 | Price change | $367,990+0.3%$131/sqft |
Source: | ||
Public tax history
Monthly payment
Neighborhood: Eastwood
Nearby schools
GreatSchools rating
- 7/10Stopher Elementary SchoolGrades: PK-5Distance: 2 mi
- 5/10Crosby Middle SchoolGrades: 6-8Distance: 5.5 mi
- 7/10Eastern High SchoolGrades: 9-12Distance: 3.9 mi
