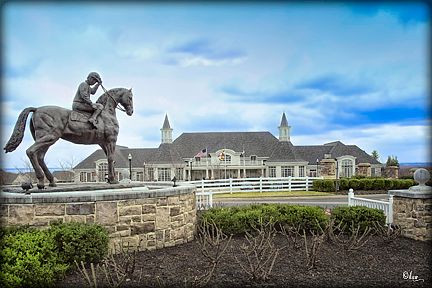ONLY A FEW REMAIN!!!! Our largest plan offering 2 spacious bedrooms, with walk-in closets, 2.5 baths. The Darlington offers a private study and large kitchen island. All kitchen appliances are included as well as a walk-in pantry. The private balcony is accessible from both the great room and Owner's suite.
from $434,990
Floor plan: Darlington, The Overlook at Bulle Rock, Havre De Grace, MD 21078
2beds
1,864sqft
Condominium
Built in 2025
-- sqft lot
$-- Zestimate®
$233/sqft
$560/mo HOA
Floor plan
This is just one available plan to choose from. Work with the sales team to select your favorite floor plan and finishes to fit your needs.
View move-in ready homes- 47 |
- 1 |
Travel times
Schedule tour
Select your preferred tour type — either in-person or real-time video tour — then discuss available options with the developer representative you're connected with.
Facts & features
Interior
Bedrooms & bathrooms
- Bedrooms: 2
- Bathrooms: 3
- Full bathrooms: 2
- 1/2 bathrooms: 1
Heating
- Electric, Heat Pump
Cooling
- Central Air
Features
- Walk-In Closet(s)
- Windows: Double Pane Windows
Interior area
- Total interior livable area: 1,864 sqft
Video & virtual tour
Property
Parking
- Total spaces: 1
- Parking features: Attached
- Attached garage spaces: 1
Features
- Levels: 1.0
- Stories: 1
- Patio & porch: Deck
Construction
Type & style
- Home type: Condo
- Property subtype: Condominium
Materials
- Stone, Vinyl Siding
- Roof: Asphalt
Condition
- New Construction
- New construction: Yes
Details
- Builder name: Overlook at Bulle Rock, LLC
Community & HOA
Community
- Security: Fire Sprinkler System
- Subdivision: The Overlook at Bulle Rock
HOA
- Has HOA: Yes
- HOA fee: $560 monthly
Location
- Region: Havre De Grace
Financial & listing details
- Price per square foot: $233/sqft
- Date on market: 9/22/2025
About the building
PoolTennisGolfCourseTrails+ 2 more
Maintenance Living w/ access to all of the amenities Bulle Rock has to offer.
Source: The Overlook at Bulle Rock, LLC

