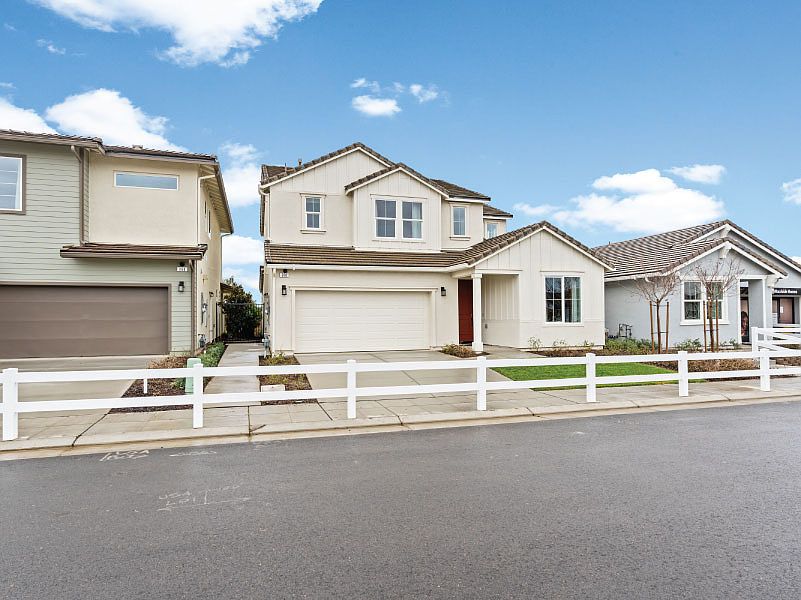Watch a video tour of this plan [here](https://www.youtube.com/watch?v=MZO5ww3x1Wo&list=PL9tKEvBibrEKD7XZpFAkmWIPcX13vVGl_&index=3 "Flynn video tour")!
This stunning home is designed with an open concept that provides a spacious and welcoming feel. The large living area seamlessly integrates the kitchen, great room, and dining nook, making it perfect for family gatherings or entertaining guests. The dining nook has a sliding glass door that leads to the patio, providing easy access to outdoor living and dining. The great room includes a versatile niche that can be used for a variety of purposes, such as a home office, play area, or reading nook.
Upstairs, you'll find all the bedrooms plus a loft that provides additional living space and can be customized to suit your needs.
The Primary Suite is a true retreat, with a large bedroom that features large windows that provide plenty of natural light and beautiful views. The walk-in closet is spacious enough to accommodate all of your wardrobe needs, and the separate tub and shower offer a luxurious spa-like experience. The double vanity provides plenty of counter space, making it easy to get ready for the day.
In addition to the shelf, this laundry room offers ample space for sorting, folding, and ironing your clothes. The layout allows for multiple people to use the space at once, making it easier to get laundry done quickly and efficiently.
from $459,990
Buildable plan: Flynn, Ovation at Riverstone, Madera, CA 93636
3beds
2,071sqft
Single Family Residence
Built in 2025
-- sqft lot
$-- Zestimate®
$222/sqft
$-- HOA
Buildable plan
This is a floor plan you could choose to build within this community.
View move-in ready homes- 48 |
- 0 |
Travel times
Schedule tour
Select your preferred tour type — either in-person or real-time video tour — then discuss available options with the builder representative you're connected with.
Facts & features
Interior
Bedrooms & bathrooms
- Bedrooms: 3
- Bathrooms: 3
- Full bathrooms: 2
- 1/2 bathrooms: 1
Cooling
- Central Air
Features
- Walk-In Closet(s)
Interior area
- Total interior livable area: 2,071 sqft
Video & virtual tour
Property
Features
- Levels: 2.0
- Stories: 2
Construction
Type & style
- Home type: SingleFamily
- Property subtype: Single Family Residence
Materials
- Stucco, Stone, Shingle Siding
Condition
- New Construction
- New construction: Yes
Details
- Builder name: Woodside Homes
Community & HOA
Community
- Subdivision: Ovation at Riverstone
Location
- Region: Madera
Financial & listing details
- Price per square foot: $222/sqft
- Date on market: 9/2/2025
About the community
An award-winning community welcomes families with pools and playgrounds. Nurture a life full of adventure, exploration, and fun in a community
designed for families of all sizes.
Located just minutes from Fresno, Ovation at Riverstone is a
neighborhood you can get lost in. Visit the luxurious clubhouse and fitness
center?s resort-quality pools. Try the delectable nearby restaurants and
top shopping. Or visit Ovation?s private park to find a natural play-scape
area for kids, walking paths, and a large central shade tree featuring
Woodside?s signature chandelier.
At home, you can choose from a variety of Farmhouse, Craftsman,
Stucco Bungalow, or Modern Prairie styles to find a look that reflects your
unique personality. Each award-winning master plan includes a den, a
loft, a covered patio, and flex spaces that can be used as an office or
study area. Charmed community living with a rural backdrop
Source: Woodside Homes

