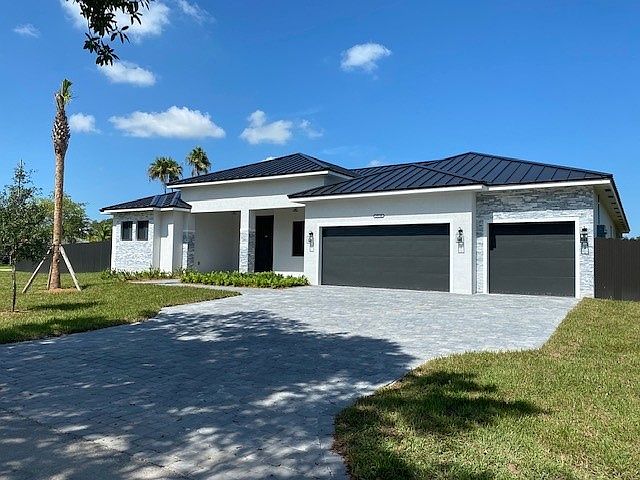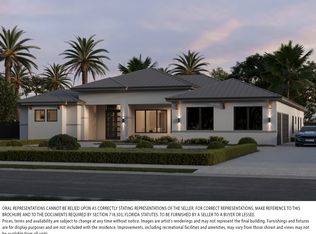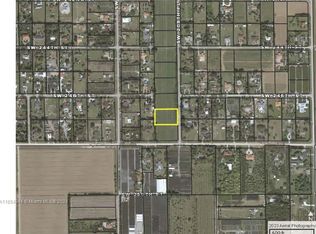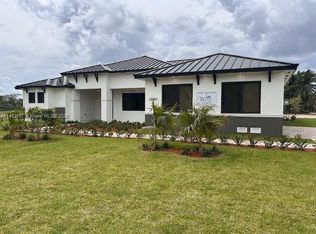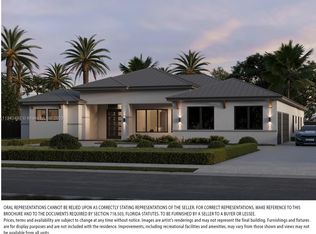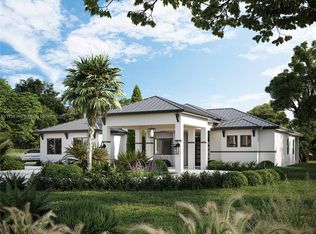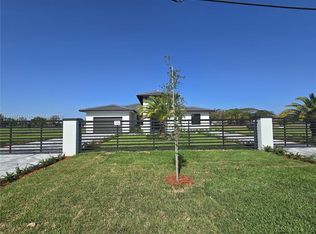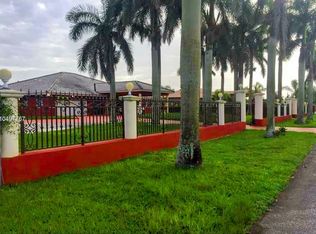5 BEDROOM, 4 BATH, 3 CAR GARAGE ONE-STORY HOME WITH OPTION TO CUSTOMIZE TO YOUR PREFERENCE. FEATURES INCLUDE GOURMET KITCHEN WITH QUARTZ COUNTERS, IMPACT WINDOWS AND DOORS, METAL ROOF, 10 FT CEILINGS, LARGE COVERED TERRACE AND MORE.
New construction
from $1,599,990
Buildable plan: INVERNESS, Outback Ranches, Homestead, FL 33031
5beds
3,120sqft
Single Family Residence
Built in 2025
-- sqft lot
$-- Zestimate®
$513/sqft
$-- HOA
Buildable plan
This is a floor plan you could choose to build within this community.
View move-in ready homes- 32 |
- 4 |
Travel times
Schedule tour
Facts & features
Interior
Bedrooms & bathrooms
- Bedrooms: 5
- Bathrooms: 4
- Full bathrooms: 4
Cooling
- Central Air
Features
- In-Law Floorplan, Walk-In Closet(s)
Interior area
- Total interior livable area: 3,120 sqft
Property
Parking
- Total spaces: 3
- Parking features: Attached
- Attached garage spaces: 3
Features
- Levels: 1.0
- Stories: 1
- Patio & porch: Patio
Construction
Type & style
- Home type: SingleFamily
- Property subtype: Single Family Residence
Materials
- Concrete
- Roof: Metal
Condition
- New Construction
- New construction: Yes
Details
- Builder name: Walker Homebuilders Inc
Community & HOA
Community
- Subdivision: Outback Ranches
Location
- Region: Homestead
Financial & listing details
- Price per square foot: $513/sqft
- Date on market: 9/29/2025
About the community
Pool
PRE-CONSTRUCTION REDLAND ESTATE HOMES WITH OVER 40000 SQUARE FEET ON 1.5 ACRES OF LAND. 5 BDRMS, 4 BATHS, 3 CAR GARAGE ONE STORY HOMES WILL INCLUDE: 10 FT CEILINGS, METAL ROOF, PORCELAIN FLOORS, IMPACT WINDOWS, GOURMET KITCHEN WITH QUARTZ COUNTERTOPS, OVERSIZED ISLAND WITH 12" OVERHANG, ELECTRIC COOKTOP, DOUBLE OVEN/MICROWAVE, RANGE HOOD, REFRIGERATOR WITH ICE MAKER AND DISHWASHER. SMART FEATURES INCLUDING USB OUTLETS, LED HI HATS AND MORE. EVERY HOME WILL INCLUDE A 15 x 30 STANDARD SALTWATER POOL. THIS BUILDER WILL ALSO ALLOW SEMI-CUSTOMIZATION. HOME CONSTRUCTION STARTING SEPTEMBER 2023.
Source: Walker Homebuilders Inc
3 homes in this community
Available homes
| Listing | Price | Bed / bath | Status |
|---|---|---|---|
| 24440 SW 209th Pl | $549,000 | - | Available |
| 29282 SW 181st Ave | $1,199,990 | 5 bed / 4 bath | Available |
| 24480 SW 209th Pl | $1,689,990 | 5 bed / 4 bath | Available |
Source: Walker Homebuilders Inc
Contact agent
Connect with a local agent that can help you get answers to your questions.
By pressing Contact agent, you agree that Zillow Group and its affiliates, and may call/text you about your inquiry, which may involve use of automated means and prerecorded/artificial voices. You don't need to consent as a condition of buying any property, goods or services. Message/data rates may apply. You also agree to our Terms of Use. Zillow does not endorse any real estate professionals. We may share information about your recent and future site activity with your agent to help them understand what you're looking for in a home.
Learn how to advertise your homesEstimated market value
Not available
Estimated sales range
Not available
$5,530/mo
Price history
| Date | Event | Price |
|---|---|---|
| 10/15/2025 | Price change | $1,599,990+17.6%$513/sqft |
Source: Walker Homebuilders Inc | ||
| 2/11/2025 | Listed for sale | $1,359,990+4.6%$436/sqft |
Source: Walker Homebuilders Inc | ||
| 12/7/2023 | Listing removed | -- |
Source: Walker Homebuilders Inc | ||
| 9/8/2023 | Listed for sale | $1,299,990$417/sqft |
Source: Walker Homebuilders Inc | ||
Public tax history
Tax history is unavailable.
Monthly payment
Neighborhood: 33031
Nearby schools
GreatSchools rating
- 4/10Redland Elementary SchoolGrades: PK-5Distance: 5 mi
- 5/10Redland Middle SchoolGrades: 6-8Distance: 5 mi
- 3/10South Dade Senior High SchoolGrades: 9-12Distance: 5.2 mi
