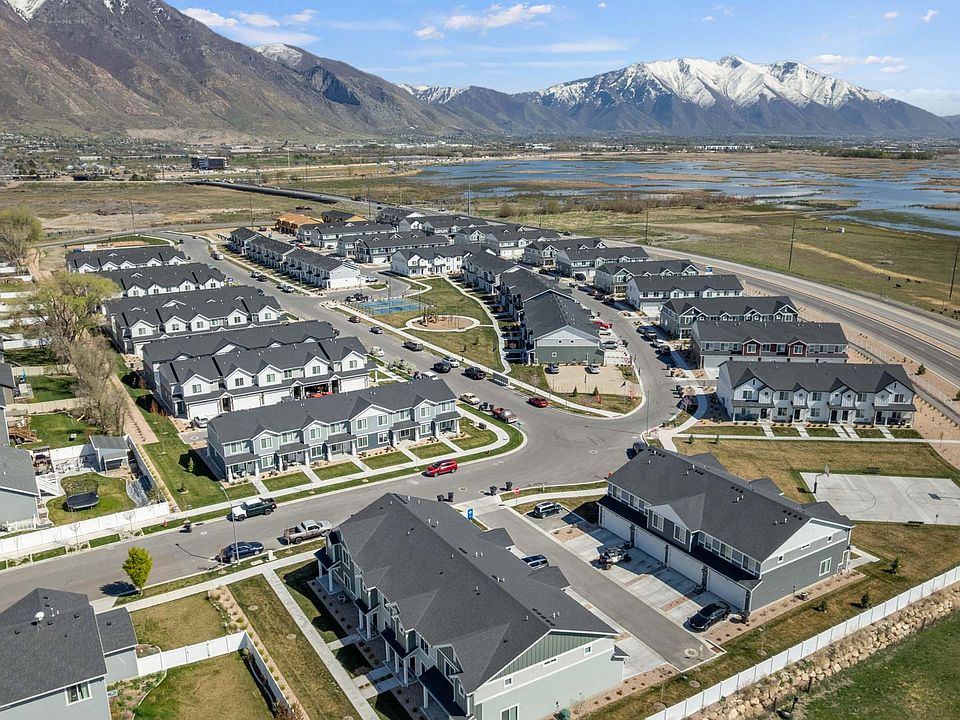D.R. Horton's Dalton floorplan in our Provo, Utah, Osprey Towns community boasts the efficient space of a two-story townhome and the privacy, light, and spaciousness of a 3 bed, 2 bath single family home. The floorplan's thoughtful placement of a two-car garage at the rear and several head-turning exteriors allow you to put your best front forward.
Get cozy in one of three spacious upstairs bedrooms that boast recessed lighting, ample closet space, bright windows, and plush carpet. The large primary bedroom—with a full en suite bathroom and window-lit walk-in closet—offer enough space and privacy to take the pressure off getting ready on busy mornings. At the other end of the hall, you'll find two additional bedrooms, one of which includes a walk-in closet of its own.
The upstairs also features a well-appointed shared bathroom with a tub and vanity that includes plenty of cabinets and drawers to go around. A large laundry room offers lots of space to keep laundry day chaos out of sight.
Down the enclosed staircase is an expansive open concept living, dining, and kitchen area with sought-after premium features like quartz countertops, breakfast bar, stainless steel appliances, large pantry, recessed lighting, and premium laminate flooring, it's a canvas for your vision and a flexible, wide-open space for making memories with friends and family.
Get in touch with us today to create your perfect Dalton home in Osprey Towns.
New construction
from $419,990
Buildable plan: Dalton, Osprey Towns, Provo, UT 84601
3beds
1,399sqft
Townhouse
Built in 2025
-- sqft lot
$-- Zestimate®
$300/sqft
$-- HOA
Buildable plan
This is a floor plan you could choose to build within this community.
View move-in ready homesWhat's special
Premium laminate flooringLarge laundry roomThree spacious upstairs bedroomsFull en suite bathroomWell-appointed shared bathroomRecessed lightingBreakfast bar
- 169 |
- 12 |
Travel times
Schedule tour
Select your preferred tour type — either in-person or real-time video tour — then discuss available options with the builder representative you're connected with.
Select a date
Facts & features
Interior
Bedrooms & bathrooms
- Bedrooms: 3
- Bathrooms: 2
- Full bathrooms: 2
Interior area
- Total interior livable area: 1,399 sqft
Video & virtual tour
Property
Parking
- Total spaces: 2
- Parking features: Garage
- Garage spaces: 2
Features
- Levels: 2.0
- Stories: 2
Construction
Type & style
- Home type: Townhouse
- Property subtype: Townhouse
Condition
- New Construction
- New construction: Yes
Details
- Builder name: D.R. Horton
Community & HOA
Community
- Subdivision: Osprey Towns
Location
- Region: Provo
Financial & listing details
- Price per square foot: $300/sqft
- Date on market: 2/23/2025
About the community
Welcome to Osprey Townhomes, situated near the vibrant urban hub of southern Provo, Utah. This community provides convenient access to local arts, recreation, and many on-site amenities.
Situated near Provo's hubs of culture and education, Osprey Townhomes puts you in close proximity to excellent schools, including Sunset View Elementary, Dixon Middle School, and Provo High School. Covey Center for the Arts, Brigham Young Museum of Art, and numerous galleries provide world-class encounters with the arts, while well-reviewed restaurants offer a wide variety of cuisines from around the world.
Take advantage of the nearby Provo Towne Centre for movies, restaurants, and shopping. Easy access to I-15 and a short drive to the newly expanded Provo Municipal Airport, Frontrunner, and the free Bus Rapid Transit enhance the convenience of living in this vibrant community.
You'll also find yourself with easy access to outdoor adventures, with the Bonneville Shoreline trail and several canyon trails within the Uinta National Forest nearby. Camping, hiking, and fishing in the Provo River are just minutes away.
Osprey Towns stands out with enticing amenities, including a dog park, playground, pickleball, and half-basketball courts. Explore well-appointed, two-story attached townhomes. Choose from various floor plans offering up to 4 bedrooms and 2.5 bathrooms, each presenting spacious open-concept kitchen, living, and dining areas.
Discover the perfect blend of Osprey Townhomes and the charms of Provo City.
Source: DR Horton

