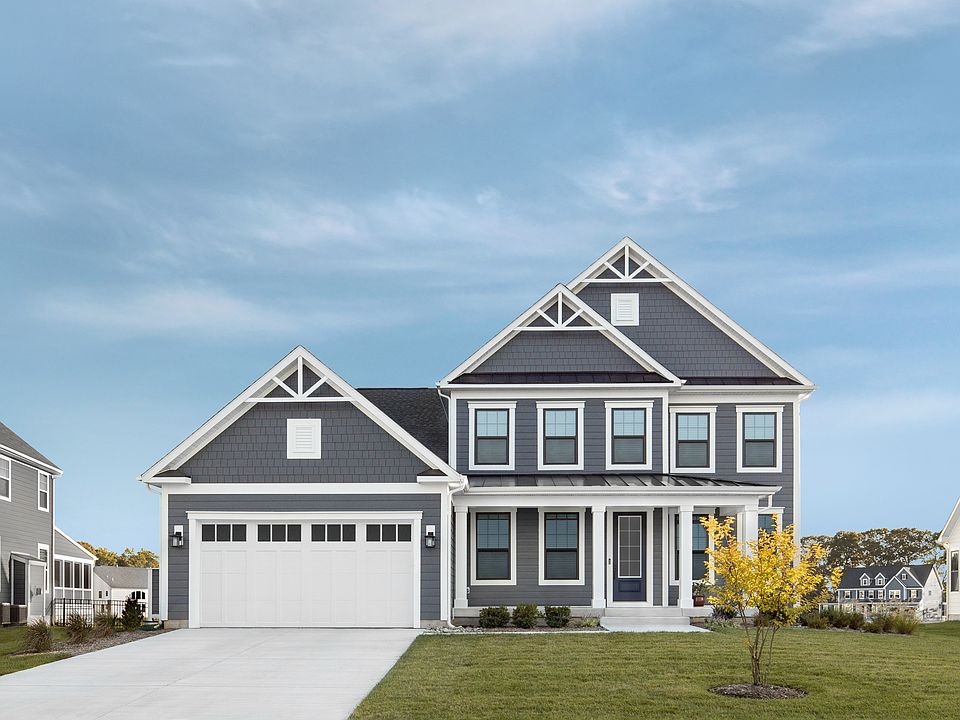Available homes
- Facts: 3 bedrooms. 2 bath. 2039 square feet.
- 3 bd
- 2 ba
- 2,039 sqft
24022 Stephan Decatur Dr #192, Rehoboth Beach, DE 19971 - Facts: 3 bedrooms. 3 bath. 2479 square feet.
- 3 bd
- 3 ba
- 2,479 sqft
35807 Benjamin Rush Dr #199, Rehoboth Beach, DE 19971 - Facts: 5 bedrooms. 4 bath. 3232 square feet.
- 5 bd
- 4 ba
- 3,232 sqft
21653 Providence Dr #86, Rehoboth Beach, DE 19971 - Facts: 3 bedrooms. 2 bath. 2039 square feet.
- 3 bd
- 2 ba
- 2,039 sqft
24022 Stephan Decatur Dr, Rehoboth Beach, DE 19971Available September 20253D Tour - Facts: 3 bedrooms. 3 bath. 2479 square feet.
- 3 bd
- 3 ba
- 2,479 sqft
35807 Benjamin Rush Dr, Rehoboth Beach, DE 19971Available September 20253D Tour - Facts: 5 bedrooms. 4 bath. 3400 square feet.
- 5 bd
- 4 ba
- 3,400 sqft
21653 Providence Dr, Rehoboth Beach, DE 19971Available September 20253D Tour

