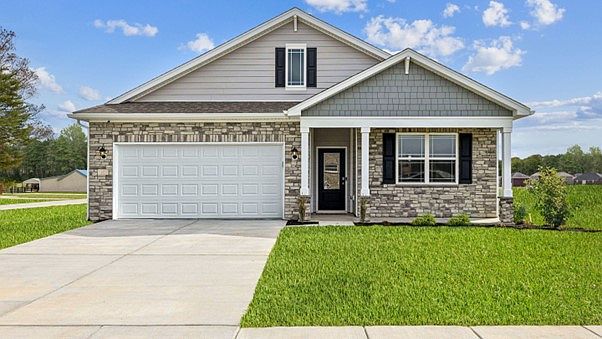Welcome to the Aldridge in our Orell Station community in Louisville, KY. This open-concept ranch-style home offers 3 bedrooms, 2 bathrooms, and 1,271 sq. ft. of comfortable living space.
As you enter, the primary suite greets you at the front of the home. It includes an en-suite bathroom with double vanity sinks, and a spacious walk-in closet.
The heart of the home is the expansive, open-concept living area that combines the kitchen, dining room, and living room. The kitchen features shaker-style cabinetry, sleek stainless steel appliances, and a pantry for added storage. The large island is perfect for meal prep, dining, or entertaining, while the open flow into the dining area makes hosting family and friends a breeze.
Adjacent to the dining area, the living room is the ideal spot for relaxation and entertainment. The two bedrooms are adjacent of the living space and conveniently share a full bathroom.
Additional features include a 2-car garage, a coat closet, and easy access to the laundry room, enhancing daily convenience.
The Aldridge offers the perfect balance of modern amenities and practical design. Contact us today to learn more or schedule a tour of this beautiful home.
Photos are representative of the plan only and may vary based on the build.
New construction
from $283,900
Buildable plan: ALDRIDGE, Orell Station, Louisville, KY 40272
3beds
1,272sqft
Single Family Residence
Built in 2025
-- sqft lot
$283,900 Zestimate®
$223/sqft
$-- HOA
Buildable plan
This is a floor plan you could choose to build within this community.
View move-in ready homes- 185 |
- 9 |
Travel times
Schedule tour
Select your preferred tour type — either in-person or real-time video tour — then discuss available options with the builder representative you're connected with.
Select a date
Facts & features
Interior
Bedrooms & bathrooms
- Bedrooms: 3
- Bathrooms: 2
- Full bathrooms: 2
Interior area
- Total interior livable area: 1,272 sqft
Video & virtual tour
Property
Parking
- Total spaces: 2
- Parking features: Garage
- Garage spaces: 2
Features
- Levels: 1.0
- Stories: 1
Construction
Type & style
- Home type: SingleFamily
- Property subtype: Single Family Residence
Condition
- New Construction
- New construction: Yes
Details
- Builder name: D.R. Horton
Community & HOA
Community
- Subdivision: Orell Station
Location
- Region: Louisville
Financial & listing details
- Price per square foot: $223/sqft
- Date on market: 5/25/2025
About the community
Welcome to Orell Station Estates in Louisville, Kentucky. This peaceful new home community offers open-concept ranch floor plans and flexible 2-story floor plans with everything on your list. The layouts are ideal for entertaining and comfortable daily life. All of our plans feature modern kitchens with islands, walk-in pantries, and stainless steel appliances. Our kitchens are built to serve as the heart of the home. Most plans have flex spaces which allows you to create a study, loft, or playroom depending on your needs.
All D.R. Horton Louisville homes include America's Smart Home® Technology, which allows you to monitor and control your home from your couch or from 500 miles away, and connect to your home with your smartphone, tablet, or computer. This community is of incredible value, and it has all the benefits of a new construction.
Exciting exterior elevations add to the pleasing aesthetic of the neighborhood. You will love the country-like setting of Orell Station Estates while staying close to the everyday conveniences and endless activities of the city. Commutes are a breeze as the community provides easy access to the Gene Snyder or Fort Knox. Enjoy living close to nature with beautiful parks and the Ohio River nearby.
Source: DR Horton

