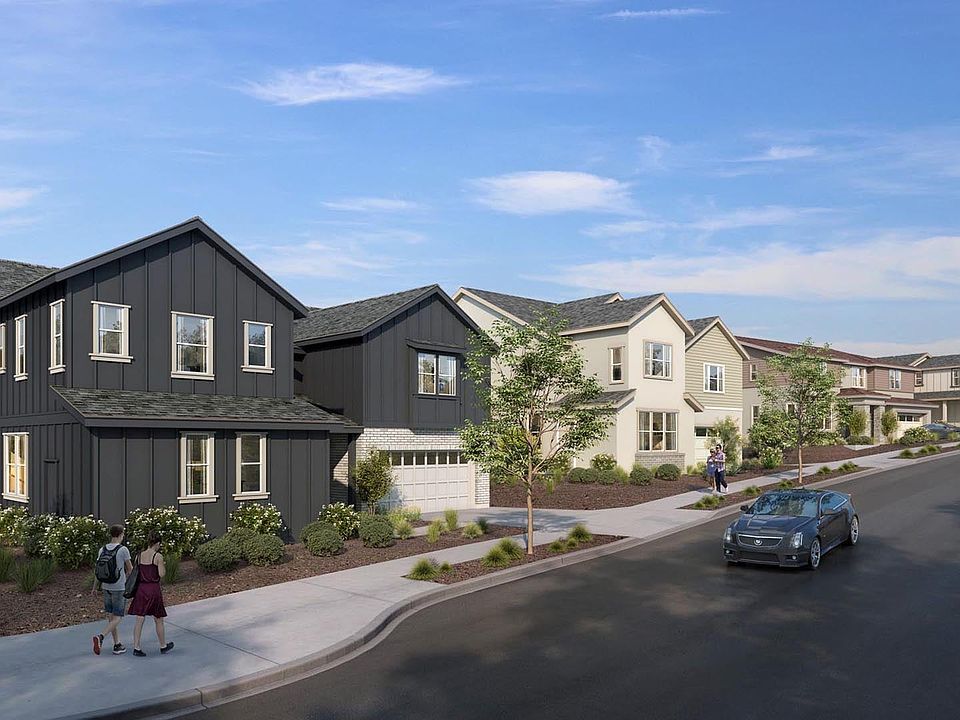Now selling —Residence 3 at Orchid at Francis Ranch offers between 4,838 and 4,845 sq. ft. of expansive living space, thoughtfully crafted to deliver elegance, flexibility, and everyday comfort. A spacious foyer welcomes you into a light-filled great room that flows seamlessly into the dining area and kitchen. The gourmet kitchen features a large island, walk-in pantry, and optional prep kitchen, along with shaker beech cabinetry, quartz countertops with a 6" backsplash, and Bosch stainless steel appliances. A drop zone just off the kitchen provides convenient organization near the two-car garage, while a separate one-car garage offers extra space for storage, hobbies, or a workshop. Bedroom 5 on the first floor includes a walk-in closet and full bath, perfect for guests or extended stays. A flexible room and a covered outdoor room enhance the main level, offering endless possibilities for work, play, or relaxation. Upstairs, the luxurious primary suite includes a spacious bedroom, spa-like bath with a tub, dual vanities, a large walk-in shower, and an oversized walk-in closet. Three additional bedrooms, a versatile bonus room, three full baths, and a centrally located laundry room complete the second floor. Included Design Options include a choice of three shaker beech cabinetry options, a choice of two quartz countertop options with 6" backsplash, a choice of two laminate flooring options, a choice of three carpet options in all bedrooms, and Kohler plumbing fixtures and...
from $2,920,000
Buildable plan: Residence 3, Orchid at Francis Ranch, Dublin, CA 94568
5beds
4,838sqft
Single Family Residence
Built in 2025
-- sqft lot
$2,866,900 Zestimate®
$604/sqft
$-- HOA
Buildable plan
This is a floor plan you could choose to build within this community.
View move-in ready homesWhat's special
Beautifully appointed kitchenOptional prep kitchenSpacious foyerSpacious walk-in closetPrimary suiteDrop zoneLight-filled great room
Call: (925) 319-6975
- 594 |
- 7 |
Travel times
Schedule tour
Select your preferred tour type — either in-person or real-time video tour — then discuss available options with the builder representative you're connected with.
Facts & features
Interior
Bedrooms & bathrooms
- Bedrooms: 5
- Bathrooms: 7
- Full bathrooms: 5
- 1/2 bathrooms: 2
Interior area
- Total interior livable area: 4,838 sqft
Video & virtual tour
Property
Parking
- Total spaces: 3
- Parking features: Garage
- Garage spaces: 3
Features
- Levels: 2.0
- Stories: 2
Construction
Type & style
- Home type: SingleFamily
- Property subtype: Single Family Residence
Condition
- New Construction
- New construction: Yes
Details
- Builder name: Trumark Homes
Community & HOA
Community
- Subdivision: Orchid at Francis Ranch
Location
- Region: Dublin
Financial & listing details
- Price per square foot: $604/sqft
- Date on market: 6/3/2025
About the community
Now Selling! Welcome to Orchid at Francis Ranch, a stunning single-family community where luxury and comfort come together in a picturesque setting. This exceptional neighborhood features single-family detached homes that redefine modern living. Each home is meticulously designed to provide both elegance and functionality, making it the perfect haven for families of all sizes. Orchid offers spacious floor plans with 4-5 bedrooms, up to 5 full and 2 half baths, and 4,398-4,845 sq. ft. of living space. The homes are designed for family living and entertaining, ensuring that every detail enhances comfort and style. Situated in a prime location, Orchid provides direct access to scenic trails and lush parks, perfect for outdoor enthusiasts. As part of the master-planned community of Francis Ranch, Orchid offers more than just beautiful homes—it fosters a strong sense of connection through shared amenities and top-rated schools nearby. Whether you're enjoying the peaceful surroundings or engaging with the community, Orchid offers a lifestyle rooted in tradition and a deep sense of belonging. Discover the exceptional lifestyle waiting for you at Orchid at Francis Ranch. Sign up for our VIP list today and be among the first to join this vibrant and welcoming community!
Source: Trumark Homes

