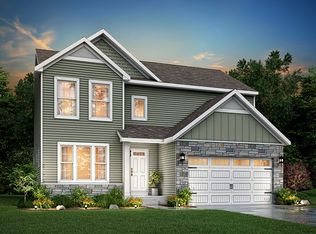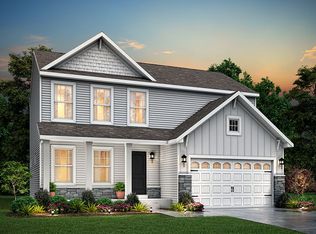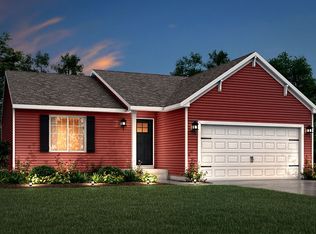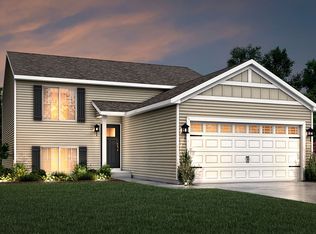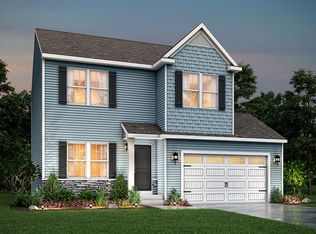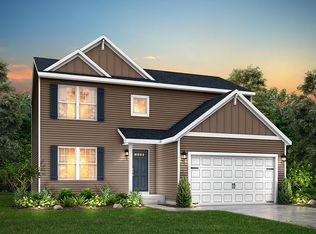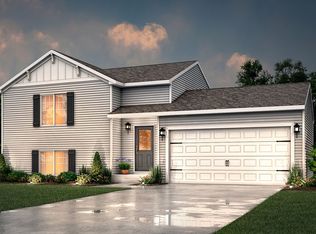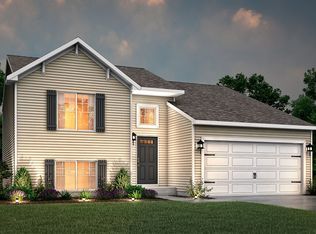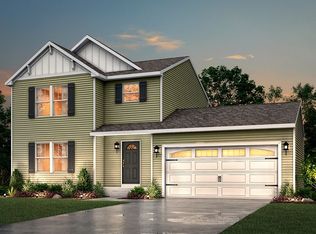Buildable plan: Elements 2090, The Orchards, Burton, MI 48519
Buildable plan
This is a floor plan you could choose to build within this community.
View move-in ready homesWhat's special
- 8 |
- 0 |
Travel times
Schedule tour
Select your preferred tour type — either in-person or real-time video tour — then discuss available options with the builder representative you're connected with.
Facts & features
Interior
Bedrooms & bathrooms
- Bedrooms: 3
- Bathrooms: 3
- Full bathrooms: 2
- 1/2 bathrooms: 1
Heating
- Natural Gas, Forced Air
Cooling
- Central Air
Interior area
- Total interior livable area: 2,089 sqft
Video & virtual tour
Property
Parking
- Total spaces: 2
- Parking features: Garage
- Garage spaces: 2
Features
- Levels: 2.0
- Stories: 2
Construction
Type & style
- Home type: SingleFamily
- Property subtype: Single Family Residence
Condition
- New Construction
- New construction: Yes
Details
- Builder name: Allen Edwin Homes
Community & HOA
Community
- Subdivision: The Orchards
Location
- Region: Burton
Financial & listing details
- Price per square foot: $164/sqft
- Date on market: 11/30/2025
About the community
Warm Up to a Lower Payment from $1,357 per month
Winter is the season for smart savings. Take advantage of limited time homebuyer incentives, secure a lower interest rate, and unlock exclusive offers on brand new homes. Contact us today before these savings are gone.Source: Allen Edwin Homes
4 homes in this community
Available homes
| Listing | Price | Bed / bath | Status |
|---|---|---|---|
| 2261 Plum Tree Ct | $314,900 | 4 bed / 3 bath | Available |
| 2297 Plum Tree Ct | $319,900 | 4 bed / 2 bath | Available |
| 2285 Plum Tree Ct | $329,900 | 4 bed / 3 bath | Available |
| LOT 137 Plum Tree Ct | $319,900 | 4 bed / 2 bath | Under construction |
Source: Allen Edwin Homes
Contact builder

By pressing Contact builder, you agree that Zillow Group and other real estate professionals may call/text you about your inquiry, which may involve use of automated means and prerecorded/artificial voices and applies even if you are registered on a national or state Do Not Call list. You don't need to consent as a condition of buying any property, goods, or services. Message/data rates may apply. You also agree to our Terms of Use.
Learn how to advertise your homesEstimated market value
Not available
Estimated sales range
Not available
$2,475/mo
Price history
| Date | Event | Price |
|---|---|---|
| 9/4/2025 | Price change | $342,405+3.3%$164/sqft |
Source: | ||
| 3/13/2025 | Price change | $331,455-8%$159/sqft |
Source: | ||
| 3/4/2025 | Price change | $360,455+0%$173/sqft |
Source: | ||
| 2/28/2025 | Listed for sale | $360,430$173/sqft |
Source: | ||
Public tax history
Warm Up to a Lower Payment from $1,357 per month
Winter is the season for smart savings. Take advantage of limited time homebuyer incentives, secure a lower interest rate, and unlock exclusive offers on brand new homes. Contact us today before these savings are gone.Source: Allen Edwin HomesMonthly payment
Neighborhood: 48519
Nearby schools
GreatSchools rating
- 5/10Atherton Middle SchoolGrades: K-6Distance: 1.7 mi
- 3/10Atherton High SchoolGrades: 7-12Distance: 1.6 mi
Schools provided by the builder
- Elementary: Atherton Elementary School
- Middle: Atherton Middle School
- High: Atherton High School
- District: Atherton Cmty SD
Source: Allen Edwin Homes. This data may not be complete. We recommend contacting the local school district to confirm school assignments for this home.
