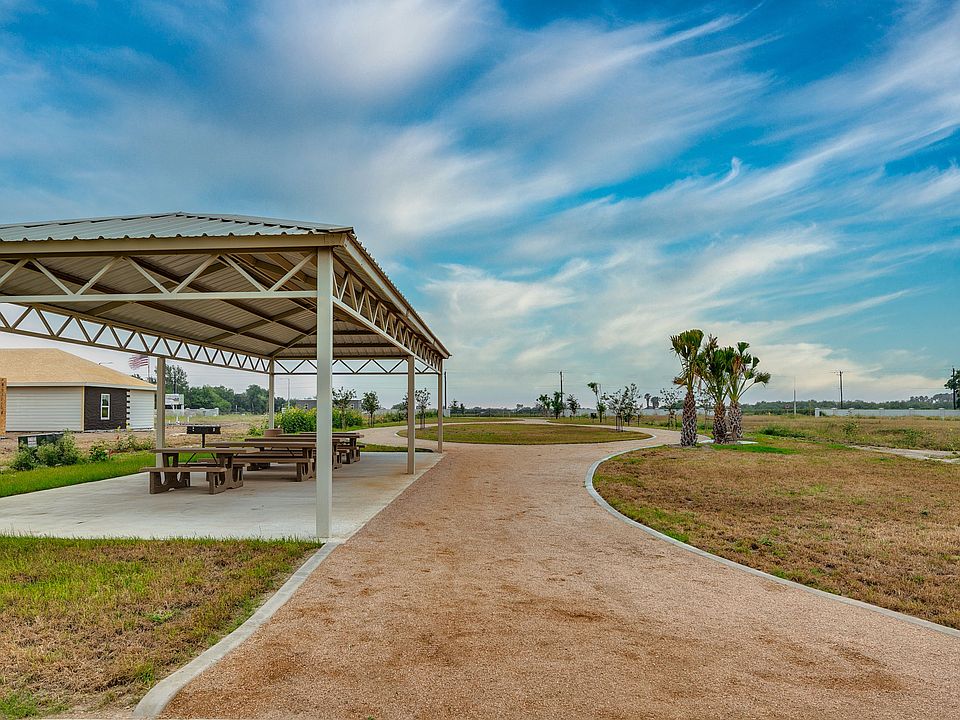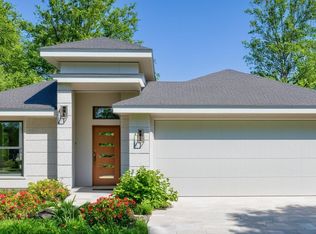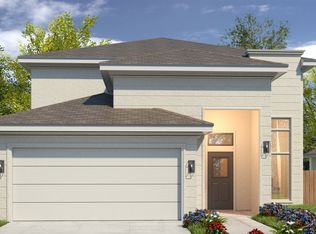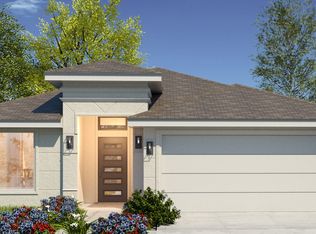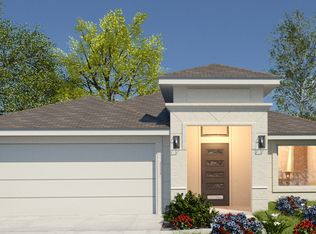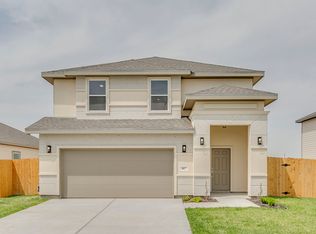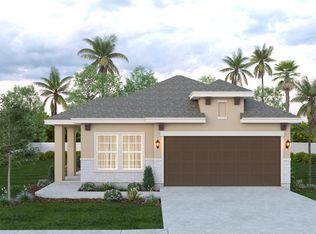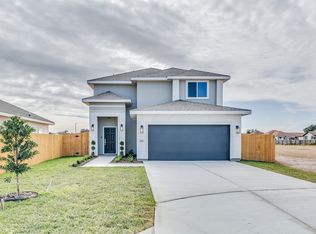The San Angel Floor Plan is a spacious and versatile single-story home designed to cater to modern family living. 1650 Ft2 of living space and 2101 Ft2 of Total Space this is a great layout. Four bedrooms and two bathrooms, this layout offers ample space for both privacy and shared moments. The master bedroom serves as a serene retreat, complete with a large walk-in closet and an en-suite master bath, which can be customized with options such as a garden tub/shower combo, double sinks, or a walk-in shower to fit your needs. The additional bedrooms are thoughtfully positioned with easy access to a shared bathroom, ensuring comfort for family members or guests.
Open-concept living room, dining room, and kitchen create the perfect environment for entertaining or everyday family gatherings. The kitchen features a large island, a pantry for extra storage, and convenient access to the utility room. A dedicated dining area with an optional box window provides charm and elegance. Outdoor living is enhanced by a covered patio, perfect for relaxing or hosting barbecues.
The plan includes options for a sunroom or an accent wall in the living room, allowing homeowners to personalize their space. A welcoming foyer and porch create a great first impression, while the attached two-car garage adds convenience.
from $243,990
Buildable plan: San Angel, The Orchards of San Juan, San Juan, TX 78589
4beds
1,652sqft
Single Family Residence
Built in 2025
-- sqft lot
$-- Zestimate®
$148/sqft
$40/mo HOA
Buildable plan
This is a floor plan you could choose to build within this community.
View move-in ready homesWhat's special
Welcoming foyer and porchCovered patioDedicated dining areaPantry for extra storageEn-suite master bath
Call: (785) 620-9932
- 43 |
- 5 |
Likely to sell faster than
Travel times
Facts & features
Interior
Bedrooms & bathrooms
- Bedrooms: 4
- Bathrooms: 2
- Full bathrooms: 2
Heating
- Electric
Cooling
- Central Air
Features
- Walk-In Closet(s)
Interior area
- Total interior livable area: 1,652 sqft
Video & virtual tour
Property
Parking
- Total spaces: 2
- Parking features: Attached
- Attached garage spaces: 2
Features
- Levels: 1.0
- Stories: 1
- Patio & porch: Patio
Construction
Type & style
- Home type: SingleFamily
- Property subtype: Single Family Residence
Materials
- Stone, Stucco
- Roof: Composition
Condition
- New Construction
- New construction: Yes
Details
- Builder name: Westwind Homes RGV
Community & HOA
Community
- Security: Fire Sprinkler System
- Subdivision: The Orchards of San Juan
HOA
- Has HOA: Yes
- HOA fee: $40 monthly
Location
- Region: San Juan
Financial & listing details
- Price per square foot: $148/sqft
- Date on market: 10/25/2025
About the community
ParkTrails
The Orchards of San Juan I is a welcoming and thoughtfully designed community located in the vibrant city of San Juan, Texas, within the Rio Grande Valley. Developed by Westwind Homes, this community is ideal for families, young professionals, and retirees seeking comfort, quality, and convenience. Situated within the highly regarded PSJA School District (Pharr-San Juan-Alamo), families have access to excellent schools that are known for strong academics, athletics, and community involvement.
The Orchards of San Juan I offers an unbeatable location with easy access to major thoroughfares such as I-2/Expressway 83, connecting residents to surrounding cities like McAllen, Pharr, and Edinburg. Just minutes away, residents can enjoy recreational amenities like the Pharr Aquatic Center, ideal for family-friendly activities, as well as nearby parks, sports facilities, and nature trails for outdoor enthusiasts. Shopping and dining options are plentiful, with popular retail centers, local markets, and restaurants close by, ensuring residents can meet their daily needs with ease.
Whether you're looking for a first home or a forever home, The Orchards of San Juan I offers both affordability and lasting value. Its combination of a prime location, excellent schools, and carefully designed homes makes it a perfect choice for anyone looking to establish roots in the heart of South Texas, where comfort meets connectivity.
Source: WestWind Homes TX
1 home in this community
Available homes
| Listing | Price | Bed / bath | Status |
|---|---|---|---|
| 414 Rio Red St | $281,000 | 3 bed / 3 bath | Available |
Source: WestWind Homes TX
Contact builder
Connect with the builder representative who can help you get answers to your questions.
By pressing Contact builder, you agree that Zillow Group and other real estate professionals may call/text you about your inquiry, which may involve use of automated means and prerecorded/artificial voices and applies even if you are registered on a national or state Do Not Call list. You don't need to consent as a condition of buying any property, goods, or services. Message/data rates may apply. You also agree to our Terms of Use.
Learn how to advertise your homesEstimated market value
Not available
Estimated sales range
Not available
Not available
Price history
| Date | Event | Price |
|---|---|---|
| 10/28/2025 | Price change | $243,990+2.5%$148/sqft |
Source: WestWind Homes TX | ||
| 10/16/2025 | Price change | $237,990-8.5%$144/sqft |
Source: WestWind Homes TX | ||
| 9/11/2025 | Price change | $259,990+3.2%$157/sqft |
Source: WestWind Homes TX | ||
| 8/5/2025 | Price change | $251,990-8%$153/sqft |
Source: WestWind Homes TX | ||
| 7/26/2025 | Price change | $273,990-0.4%$166/sqft |
Source: WestWind Homes TX | ||
Public tax history
Tax history is unavailable.
Monthly payment
Neighborhood: 78589
Nearby schools
GreatSchools rating
- 6/10Alfred Sorensen Elementary SchoolGrades: PK-5Distance: 1.1 mi
- 6/10Austin Middle SchoolGrades: 6-8Distance: 1.2 mi
- 6/10Psja High SchoolGrades: 9-12Distance: 1.3 mi
