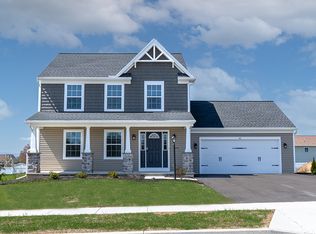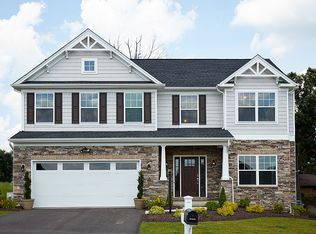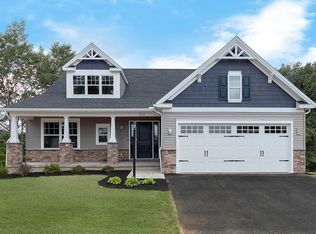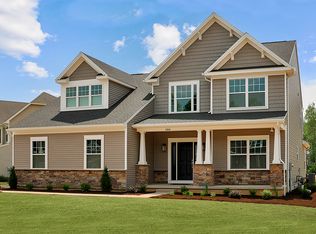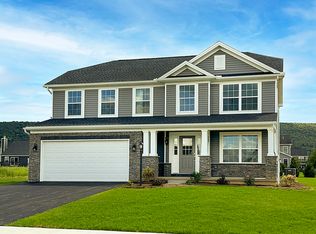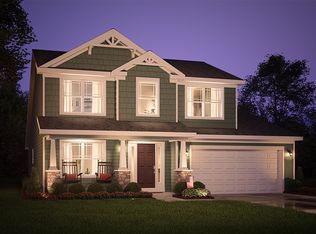Buildable plan: Chamberlain, Orchard View, State College, PA 16801
Buildable plan
This is a floor plan you could choose to build within this community.
View move-in ready homesWhat's special
- 76 |
- 6 |
Travel times
Schedule tour
Select your preferred tour type — either in-person or real-time video tour — then discuss available options with the builder representative you're connected with.
Facts & features
Interior
Bedrooms & bathrooms
- Bedrooms: 3
- Bathrooms: 3
- Full bathrooms: 2
- 1/2 bathrooms: 1
Heating
- Electric, Heat Pump
Cooling
- Central Air
Features
- Walk-In Closet(s)
- Windows: Double Pane Windows
Interior area
- Total interior livable area: 1,768 sqft
Video & virtual tour
Property
Parking
- Total spaces: 2
- Parking features: Attached
- Attached garage spaces: 2
Features
- Levels: 2.0
- Stories: 2
Construction
Type & style
- Home type: SingleFamily
- Property subtype: Single Family Residence
Condition
- New Construction
- New construction: Yes
Details
- Builder name: S&A Homes
Community & HOA
Community
- Subdivision: Orchard View
HOA
- Has HOA: Yes
- HOA fee: $33 monthly
Location
- Region: State College
Financial & listing details
- Price per square foot: $331/sqft
- Date on market: 12/14/2025
About the community
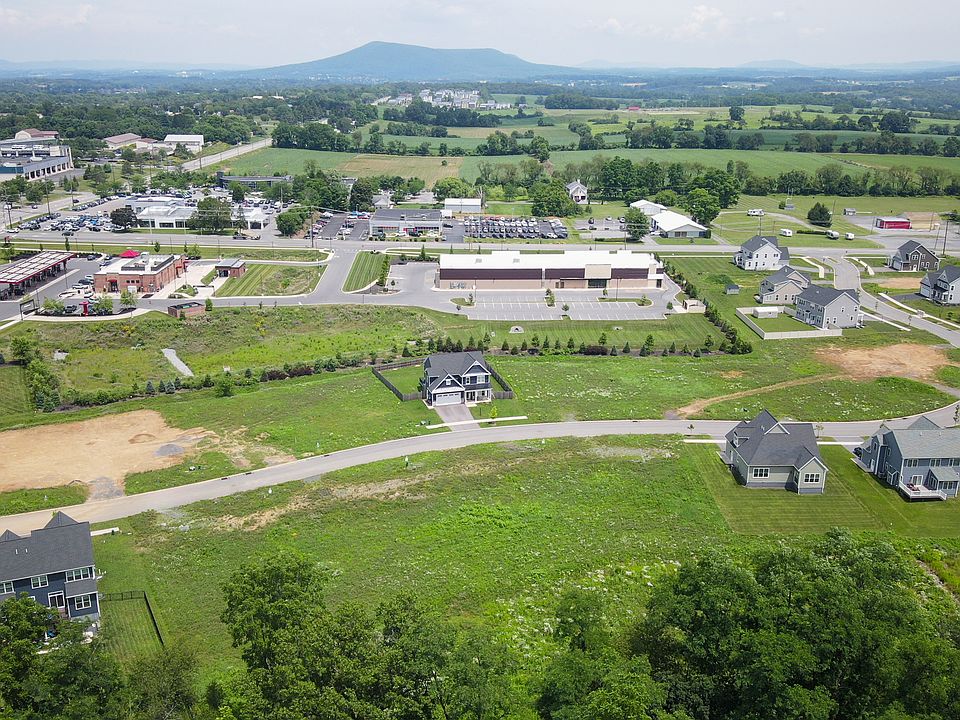
Source: S&A Homes
2 homes in this community
Available homes
| Listing | Price | Bed / bath | Status |
|---|---|---|---|
| 131 Apple View Dr | $649,900 | 4 bed / 3 bath | Available |
| 114 Apple View Dr | $799,900 | 4 bed / 3 bath | Available |
Source: S&A Homes
Contact builder

By pressing Contact builder, you agree that Zillow Group and other real estate professionals may call/text you about your inquiry, which may involve use of automated means and prerecorded/artificial voices and applies even if you are registered on a national or state Do Not Call list. You don't need to consent as a condition of buying any property, goods, or services. Message/data rates may apply. You also agree to our Terms of Use.
Learn how to advertise your homesEstimated market value
Not available
Estimated sales range
Not available
$2,498/mo
Price history
| Date | Event | Price |
|---|---|---|
| 1/3/2026 | Price change | $584,900+1.7%$331/sqft |
Source: | ||
| 4/9/2025 | Listed for sale | $574,900$325/sqft |
Source: | ||
Public tax history
Monthly payment
Neighborhood: 16801
Nearby schools
GreatSchools rating
- 8/10Ferguson Twp El SchoolGrades: K-5Distance: 1.8 mi
- 9/10State College Area High SchoolGrades: 8-12Distance: 2 mi
- 7/10Mount Nittany Middle SchoolGrades: 6-8Distance: 4.2 mi
