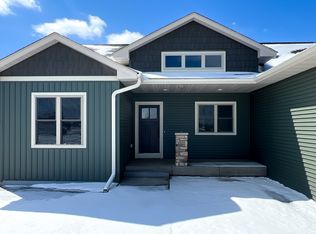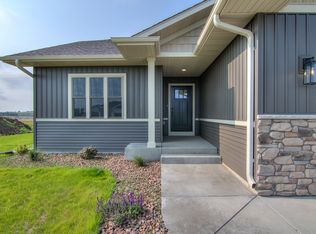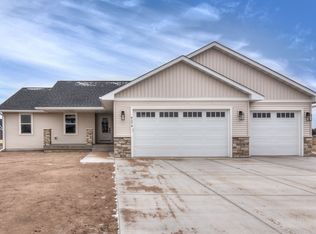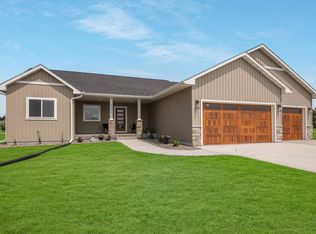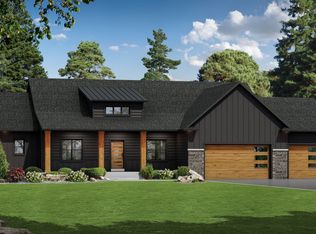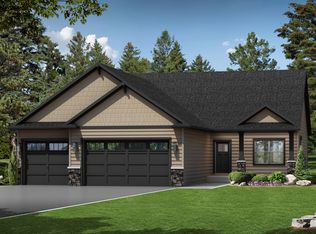Buildable plan: The Eastwood, Orchard Hills, Eau Claire, WI 54701
Buildable plan
This is a floor plan you could choose to build within this community.
View move-in ready homesWhat's special
- 77 |
- 0 |
Travel times
Schedule tour
Select your preferred tour type — either in-person or real-time video tour — then discuss available options with the builder representative you're connected with.
Facts & features
Interior
Bedrooms & bathrooms
- Bedrooms: 2
- Bathrooms: 2
- Full bathrooms: 2
Heating
- Natural Gas, Forced Air
Cooling
- Central Air
Interior area
- Total interior livable area: 1,344 sqft
Video & virtual tour
Property
Parking
- Total spaces: 3
- Parking features: Attached
- Attached garage spaces: 3
Features
- Levels: 1.0
- Stories: 1
- Patio & porch: Patio
Construction
Type & style
- Home type: SingleFamily
- Property subtype: Single Family Residence
Materials
- Vinyl Siding, Stone, Other
- Roof: Asphalt
Condition
- New Construction
- New construction: Yes
Details
- Builder name: C&E Wurzer Builders
Community & HOA
Community
- Subdivision: Orchard Hills
Location
- Region: Eau Claire
Financial & listing details
- Price per square foot: $363/sqft
- Date on market: 12/26/2025
About the community
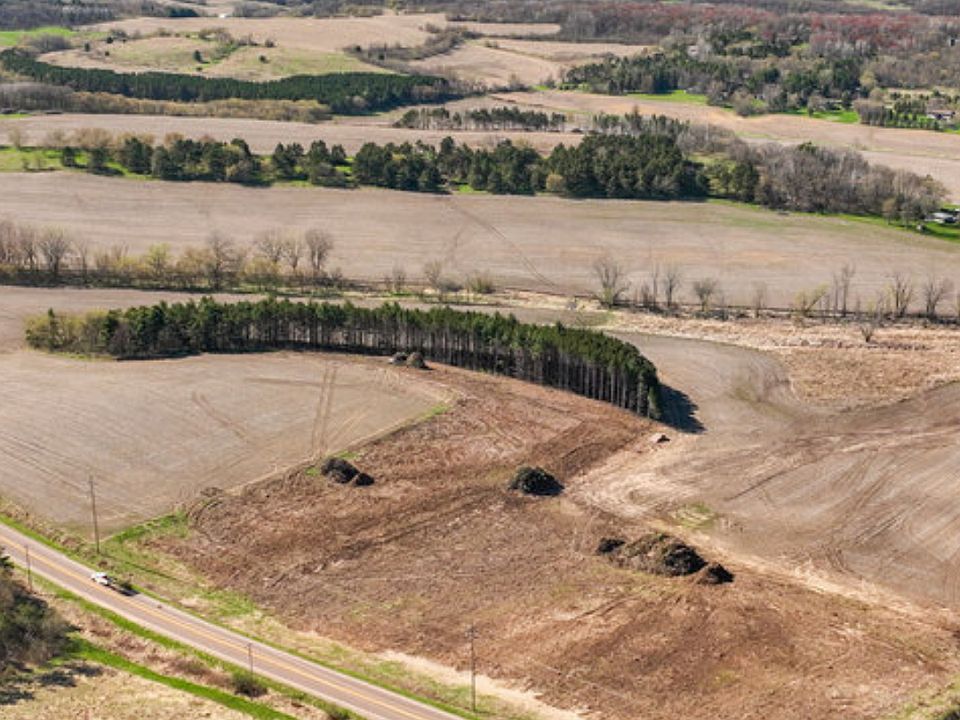
Source: C&E Wurzer Builders
Contact builder

By pressing Contact builder, you agree that Zillow Group and other real estate professionals may call/text you about your inquiry, which may involve use of automated means and prerecorded/artificial voices and applies even if you are registered on a national or state Do Not Call list. You don't need to consent as a condition of buying any property, goods, or services. Message/data rates may apply. You also agree to our Terms of Use.
Learn how to advertise your homesEstimated market value
Not available
Estimated sales range
Not available
$2,134/mo
Price history
| Date | Event | Price |
|---|---|---|
| 7/22/2025 | Price change | $487,266-2.5%$363/sqft |
Source: | ||
| 5/8/2025 | Price change | $499,995+27.2%$372/sqft |
Source: | ||
| 2/20/2025 | Listed for sale | $393,000$292/sqft |
Source: | ||
Public tax history
Monthly payment
Neighborhood: 54701
Nearby schools
GreatSchools rating
- 9/10Meadowview Elementary SchoolGrades: K-5Distance: 1.5 mi
- 5/10South Middle SchoolGrades: 6-8Distance: 2.3 mi
- 10/10Memorial High SchoolGrades: 9-12Distance: 3.4 mi
Schools provided by the builder
- Elementary: Eau Claire
- Middle: Eau Claire
- High: Eau Claire
- District: Eau Claire
Source: C&E Wurzer Builders. This data may not be complete. We recommend contacting the local school district to confirm school assignments for this home.
