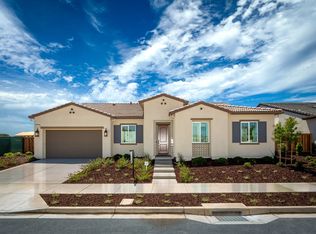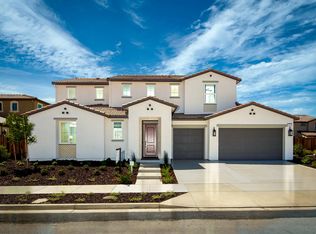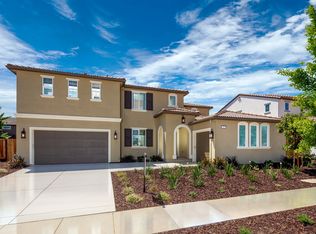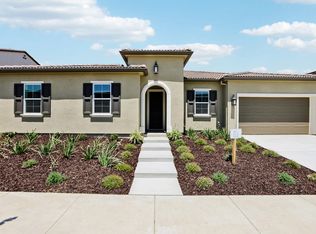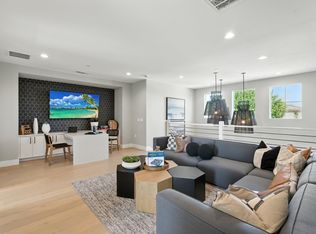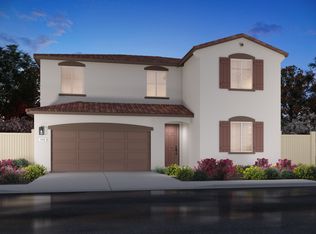Buildable plan: Plan 2, Orchard Grove, Brentwood, CA 94513
Buildable plan
This is a floor plan you could choose to build within this community.
View move-in ready homesWhat's special
- 357 |
- 6 |
Travel times
Schedule tour
Select your preferred tour type — either in-person or real-time video tour — then discuss available options with the builder representative you're connected with.
Facts & features
Interior
Bedrooms & bathrooms
- Bedrooms: 4
- Bathrooms: 4
- Full bathrooms: 3
- 1/2 bathrooms: 1
Interior area
- Total interior livable area: 3,204 sqft
Video & virtual tour
Property
Parking
- Total spaces: 2
- Parking features: Garage
- Garage spaces: 2
Construction
Type & style
- Home type: SingleFamily
- Property subtype: Single Family Residence
Condition
- New Construction
- New construction: Yes
Details
- Builder name: Shea Homes
Community & HOA
Community
- Subdivision: Orchard Grove
Location
- Region: Brentwood
Financial & listing details
- Price per square foot: $360/sqft
- Date on market: 1/7/2026
About the community
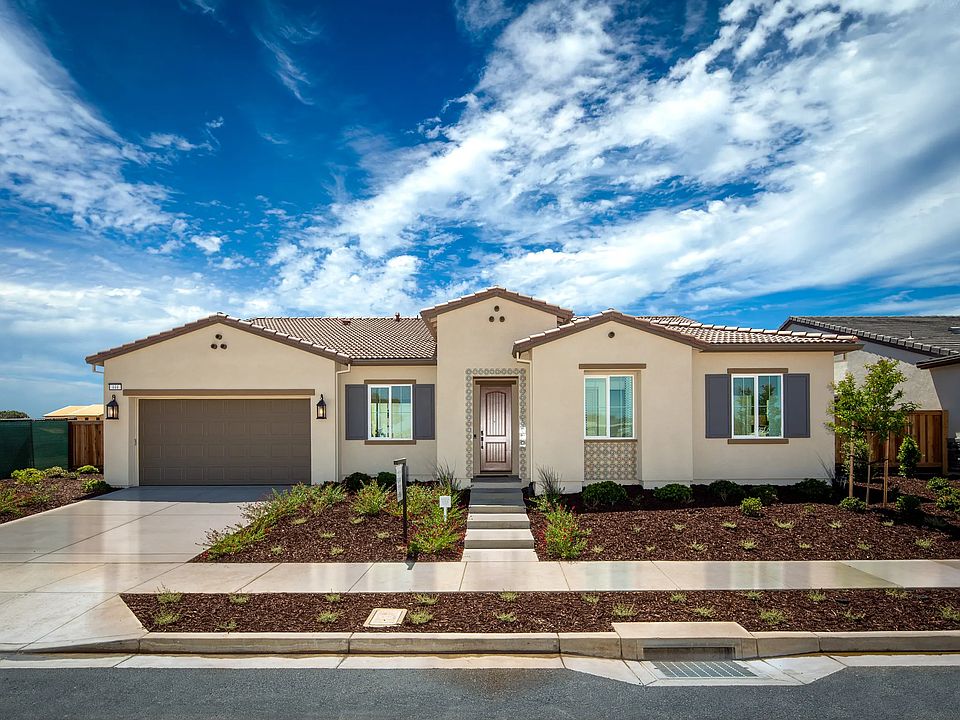
Source: Shea Homes
6 homes in this community
Homes based on this plan
| Listing | Price | Bed / bath | Status |
|---|---|---|---|
| 494 Trellis Way | $1,154,963 | 4 bed / 4 bath | Move-in ready |
| 475 Trellis Way | $1,158,068 | 4 bed / 4 bath | Move-in ready |
| 446 Trellis Way | $1,696,801 | 4 bed / 4 bath | Move-in ready |
Other available homes
| Listing | Price | Bed / bath | Status |
|---|---|---|---|
| 500 Trellis Way | $1,171,117 | 4 bed / 4 bath | Move-in ready |
| 464 Trellis Way | $1,216,475 | 4 bed / 4 bath | Move-in ready |
| 1862 Bluejay Dr | $1,666,576 | 4 bed / 4 bath | Move-in ready |
Source: Shea Homes
Contact builder

By pressing Contact builder, you agree that Zillow Group and other real estate professionals may call/text you about your inquiry, which may involve use of automated means and prerecorded/artificial voices and applies even if you are registered on a national or state Do Not Call list. You don't need to consent as a condition of buying any property, goods, or services. Message/data rates may apply. You also agree to our Terms of Use.
Learn how to advertise your homesEstimated market value
Not available
Estimated sales range
Not available
$4,380/mo
Price history
| Date | Event | Price |
|---|---|---|
| 1/24/2026 | Price change | $1,154,963+2.7%$360/sqft |
Source: | ||
| 11/11/2025 | Price change | $1,124,963+0.7%$351/sqft |
Source: | ||
| 10/15/2025 | Price change | $1,117,697-3.9%$349/sqft |
Source: | ||
| 9/30/2025 | Price change | $1,163,500+0.7%$363/sqft |
Source: | ||
| 9/19/2025 | Price change | $1,155,000-1.7%$360/sqft |
Source: | ||
Public tax history
Monthly payment
Neighborhood: 94513
Nearby schools
GreatSchools rating
- 6/10Marsh Creek Elementary SchoolGrades: K-5Distance: 0.1 mi
- 5/10William B. Bristow Middle SchoolGrades: 6-8Distance: 1.1 mi
- 8/10Liberty High SchoolGrades: 9-12Distance: 1.3 mi
Schools provided by the builder
- Elementary: Marsh Creek Elementary
- Middle: Bristow Middle
- High: Liberty High School
- District: Brentwood Union School District
Source: Shea Homes. This data may not be complete. We recommend contacting the local school district to confirm school assignments for this home.
