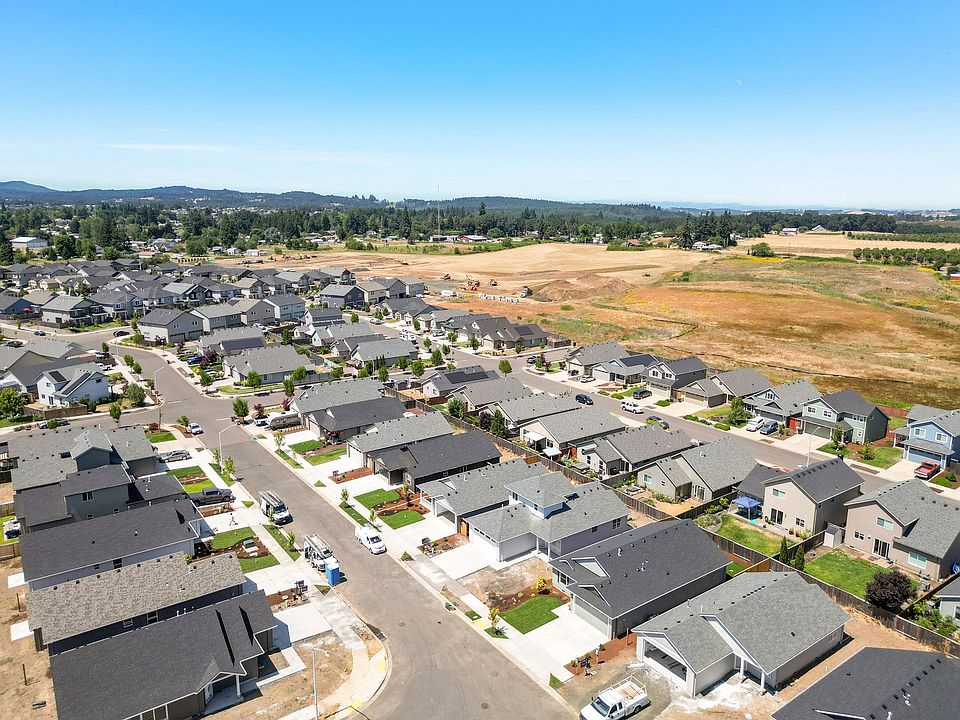$$$BUILDER BUCKS offered - Must close by 12/31/24 OR Lender Special Incentive Program. 1306 sq ft Single level 3 bed/2 bath home. Vaulted Dining & GR, island kitchen layout w/upgraded painted shaker cabinets, Aspen White Granite, LVP, SS Gas Range & appl, corner pantry and pass through to GR. Separated GR & Kitchen areas. Primary ensuite w/double sink vanity & walk in. Landscaped front yard/fenced rear yard. A/C included. Academy St. to Cooper to Salmonberry. LA related to seller. Completed new construction.
New construction
from $436,880
1712 SE Salmonberry Ave, Dallas, OR 97338
3beds
4,500Square Feet
Single Family Residence
Built in 2025
4,500 sqft lot
$-- Zestimate®
$335/sqft
$-- HOA
Empty lot
Start from scratch — choose the details to create your dream home from the ground up.
- 10 |
- 0 |
Travel times
Facts & features
Interior
Bedrooms & bathrooms
- Bedrooms: 3
- Bathrooms: 2
- Full bathrooms: 2
Heating
- Natural Gas, Forced Air
Cooling
- Central Air
Features
- Wired for Data, Walk-In Closet(s)
- Windows: Double Pane Windows
Interior area
- Total interior livable area: 1,306 sqft
Property
Parking
- Total spaces: 2
- Parking features: Attached, On Street
- Attached garage spaces: 2
Features
- Levels: 1.0
- Stories: 1
- Patio & porch: Patio
Lot
- Size: 4,500 sqft
Community & HOA
Community
- Security: Fire Sprinkler System
- Subdivision: Orchard Gleanns 5
HOA
- Has HOA: Yes
Location
- Region: Dallas
Financial & listing details
- Price per square foot: $335/sqft
- Date on market: 11/21/2024
About the community
PoolPlaygroundBasketballGolfCourse+ 2 more
Special Lender Program. Beautiful Corner lot home: 1383 Sq. Ft. 3 bed/2 bath home. New construction home w/stately angled entry. Vaulted GR/Dining room & Primary Bed ensuite. Laundry room off garage. Open kitchen layout w/ Upgraded Painted Extra White Shaker Soft Close Cabinets & Leathered Black Pearl countertops, large windows, water proof LVP floor & carpet plus A/C. Fully Fenced Back yard. Landscaped front & Back w/sprinklers. LA related to seller. Completed home.
Source: Fowler Homes

