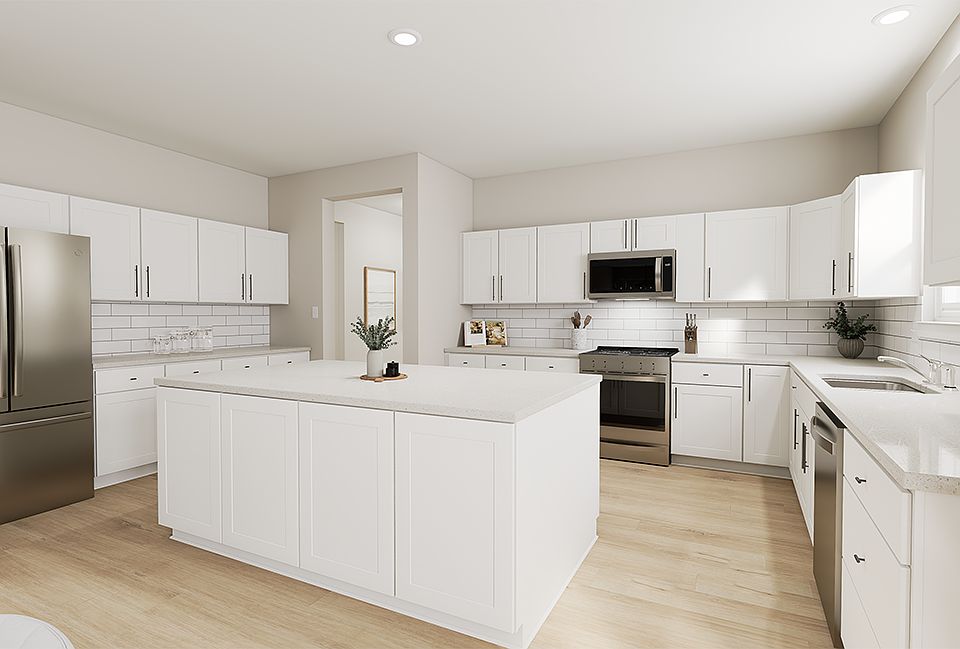The Ambrosia is a ranch condominium with 2 bedrooms, 2.5 bathrooms, and 2,047+ sq. ft. of living space. The first floor showcases a study, walk-in closet, and powder bathroom off the foyer. The hall passes the kitchen that opens to the spacious nook and great room. Across the great room is the primary bedroom with a private bath and large walk-in closet, as well as the secondary bedroom. Opposite, the kitchen features plenty of counter space and a large pantry near the mud room for quick and easy grocery storage. The laundry room is tucked away off the mud room, which has its own walk-in closet for coats and bags before heading into the garage. The covered porch off the nook is a perfect place to enjoy the outdoor scenery or an outdoor meal. Plan options include: a deluxe or luxury primary bath, upgraded guest suite with its own full bath and the addition of a powder room, fireplace in great room, outdoor patio off the great room, and a kitchen island (with or without 9" overhang). Looking for a new home in Southeast Michigan? Contact our sales team to learn more about the Ambrosia! We can't wait to meet with you and discuss building your dream home with Lombardo Homes!
from $469,990
Buildable plan: The Ambrosia, Orchard Crossing Villas, New Hudson, MI 48165
2beds
2,047sqft
Single Family Residence
Built in 2025
-- sqft lot
$469,400 Zestimate®
$230/sqft
$-- HOA
Buildable plan
This is a floor plan you could choose to build within this community.
View move-in ready homesWhat's special
Upgraded guest suiteKitchen islandCovered porchGreat roomWalk-in closetSpacious nookLarge walk-in closet
Call: (947) 217-2783
- 62 |
- 1 |
Travel times
Schedule tour
Select your preferred tour type — either in-person or real-time video tour — then discuss available options with the builder representative you're connected with.
Facts & features
Interior
Bedrooms & bathrooms
- Bedrooms: 2
- Bathrooms: 3
- Full bathrooms: 2
- 1/2 bathrooms: 1
Interior area
- Total interior livable area: 2,047 sqft
Video & virtual tour
Property
Parking
- Total spaces: 2
- Parking features: Garage
- Garage spaces: 2
Features
- Levels: 1.0
- Stories: 1
Construction
Type & style
- Home type: SingleFamily
- Property subtype: Single Family Residence
Condition
- New Construction
- New construction: Yes
Details
- Builder name: Lombardo Homes Michigan
Community & HOA
Community
- Subdivision: Orchard Crossing Villas
Location
- Region: New Hudson
Financial & listing details
- Price per square foot: $230/sqft
- Date on market: 8/3/2025
About the community
Looking for a new condominium in Lyon Township? Find your new condo at Orchard Crossing Villas! Orchard Crossing Villas is located west of Kent Lake Road, north of Silver Lake Road. This beautiful new community provides maintenance-free living near shopping, dining, and entertainment in nearby South Lyon, Milford, Wixom and Novi, as well as easy access to main thoroughfares like I-96 and US-23. Take in the outdoors at the proximal Kensington Metropark, Blake's Orchard and Cider Mill, or relax at Martindale and Maple Beach. Orchard Crossing Villas is serviced by the acclaimed South Lyon Community Schools with students attending Kent Lake Elementary, Centennial Middle School, and South Lyon High School.
Source: Lombardo Homes
