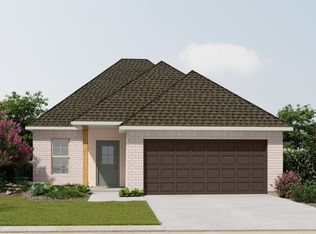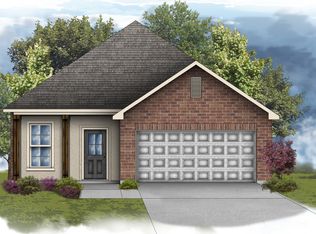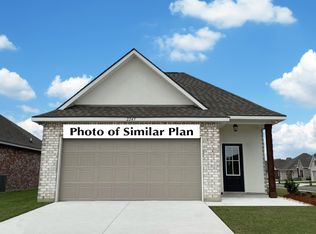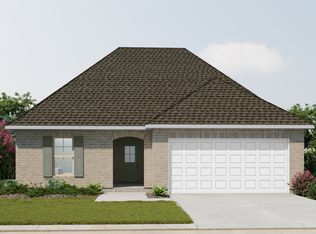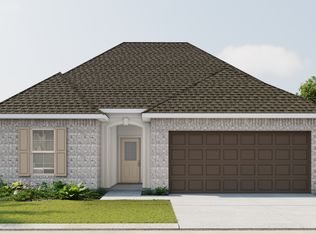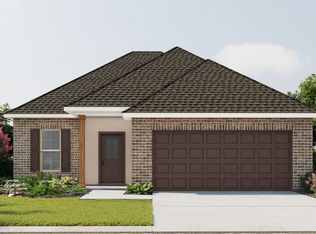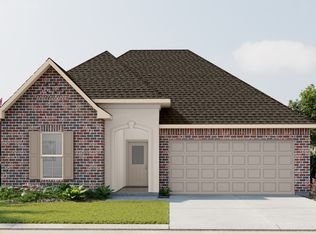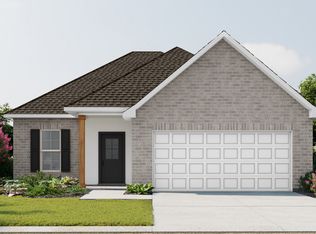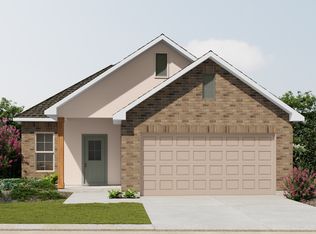Buildable plan: Cornel IV A, Orange Gardens, Orange, TX 77630
Buildable plan
This is a floor plan you could choose to build within this community.
View move-in ready homesWhat's special
- 5 |
- 0 |
Travel times
Schedule tour
Select your preferred tour type — either in-person or real-time video tour — then discuss available options with the builder representative you're connected with.
Facts & features
Interior
Bedrooms & bathrooms
- Bedrooms: 3
- Bathrooms: 2
- Full bathrooms: 2
Interior area
- Total interior livable area: 1,561 sqft
Property
Parking
- Total spaces: 2
- Parking features: Garage
- Garage spaces: 2
Features
- Levels: 1.0
- Stories: 1
Construction
Type & style
- Home type: SingleFamily
- Property subtype: Single Family Residence
Condition
- New Construction
- New construction: Yes
Details
- Builder name: DSLD Homes - Texas
Community & HOA
Community
- Subdivision: Orange Gardens
Location
- Region: Orange
Financial & listing details
- Price per square foot: $151/sqft
- Date on market: 11/12/2025
About the community
Source: DSLD Homes
6 homes in this community
Available homes
| Listing | Price | Bed / bath | Status |
|---|---|---|---|
| 6740 Arbor Way | $254,000 | 3 bed / 2 bath | Available |
| 6770 Arbor Way | $262,095 | 4 bed / 2 bath | Available |
| 6895 Arbor Way | $244,065 | 3 bed / 2 bath | Under construction |
| 6605 Ashby Way | $250,085 | 3 bed / 3 bath | Pending |
| 6790 Arbor Way | $258,845 | 3 bed / 2 bath | Pending |
| 6725 Arbor Way | $260,525 | 3 bed / 2 bath | Pending |
Source: DSLD Homes
Contact builder

By pressing Contact builder, you agree that Zillow Group and other real estate professionals may call/text you about your inquiry, which may involve use of automated means and prerecorded/artificial voices and applies even if you are registered on a national or state Do Not Call list. You don't need to consent as a condition of buying any property, goods, or services. Message/data rates may apply. You also agree to our Terms of Use.
Learn how to advertise your homesEstimated market value
Not available
Estimated sales range
Not available
$2,191/mo
Price history
| Date | Event | Price |
|---|---|---|
| 10/7/2024 | Price change | $235,990+0.9%$151/sqft |
Source: | ||
| 5/1/2024 | Listed for sale | $233,990$150/sqft |
Source: | ||
Public tax history
Monthly payment
Neighborhood: 77630
Nearby schools
GreatSchools rating
- NABridge City Elementary SchoolGrades: PK-2Distance: 3.7 mi
- 4/10Bridge City Middle SchoolGrades: 6-8Distance: 2.8 mi
- 5/10Bridge City High SchoolGrades: 9-12Distance: 2.7 mi
