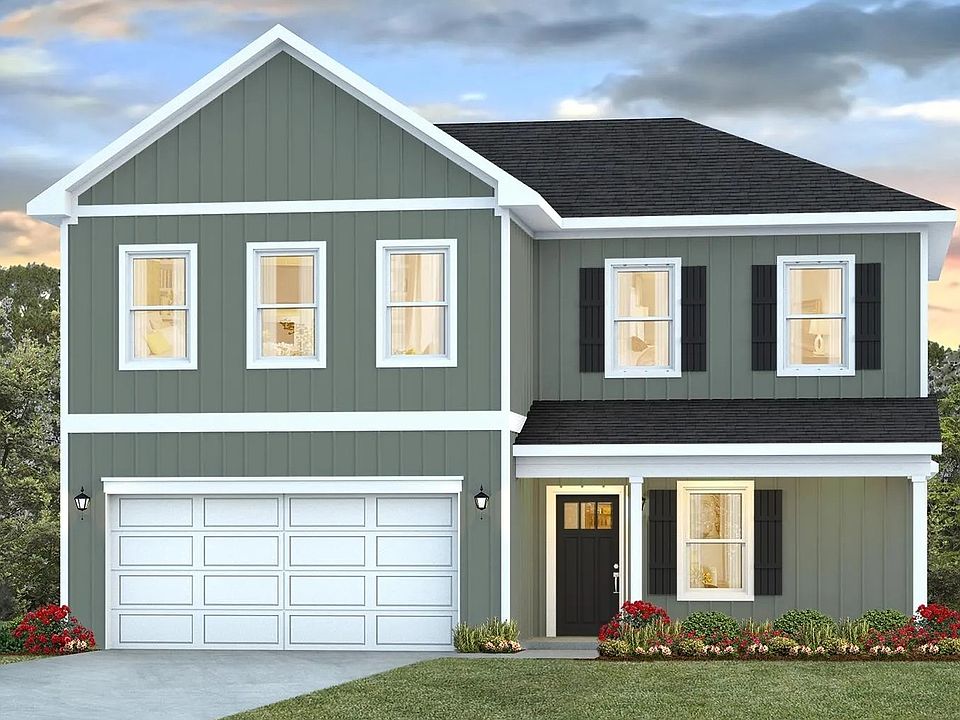Discover the Beau in Olson Ridge, our new home community in Tallahassee, FL. The one-level Beau plan is a spacious, 4-bedroom, 2 bath design in 1,799 square feet with 9-foot ceilings.
As you enter the Beau, you will find two bedrooms and the second bathroom with a tub/shower combo off the foyer. The third bedroom is further down the hall, making it a perfect space for private guest room or office. The hallway then leads to the beautiful open kitchen featuring a spacious walk-in pantry and large island. This island overlooks the dining and living room combination, creating the perfect space for entertaining and everyday meals. The kitchen features granite countertops, stainless steel appliance and white shaker-style cabinets. The living room is open to the kitchen and offers ample space to make it your own.
The primary suite is your private getaway on its own end of the house. Your primary bath features a luxurious shower, double vanity, private water closet and large walk-in closet. This home features luxury vinyl plank flooring in common areas and soft carpet in bedrooms. The floorplan in complete with a two-car garage and laundry room, providing utility and storage.
Beyond the thoughtful features and layout, each home is equipped with our Smart Home package. This enhances your connectivity allowing you to control various aspects of your home with ease. Most importantly, you can feel comfortable knowing quality materials and workmanship are used throughout, plus you will
New construction
from $374,900
Buildable plan: The Beau, Olson Ridge, Tallahassee, FL 32308
4beds
1,799sqft
Single Family Residence
Built in 2025
-- sqft lot
$374,600 Zestimate®
$208/sqft
$-- HOA
Buildable plan
This is a floor plan you could choose to build within this community.
View move-in ready homesWhat's special
Large islandGranite countertopsSpacious walk-in pantryLuxurious showerDouble vanityWhite shaker-style cabinetsOpen kitchen
- 237 |
- 7 |
Travel times
Schedule tour
Select your preferred tour type — either in-person or real-time video tour — then discuss available options with the builder representative you're connected with.
Select a date
Facts & features
Interior
Bedrooms & bathrooms
- Bedrooms: 4
- Bathrooms: 2
- Full bathrooms: 2
Interior area
- Total interior livable area: 1,799 sqft
Video & virtual tour
Property
Parking
- Total spaces: 2
- Parking features: Garage
- Garage spaces: 2
Features
- Levels: 1.0
- Stories: 1
Construction
Type & style
- Home type: SingleFamily
- Property subtype: Single Family Residence
Condition
- New Construction
- New construction: Yes
Details
- Builder name: D.R. Horton
Community & HOA
Community
- Subdivision: Olson Ridge
Location
- Region: Tallahassee
Financial & listing details
- Price per square foot: $208/sqft
- Date on market: 5/30/2025
About the community
Welcome to Olson Ridge, a new community of single-family homes in Tallahassee, FL, located in the highly sought-after northside of the city. Nestled off Olson Road, this neighborhood offers an unbeatable location with access to top-rated schools, vibrant local dining, and premier shopping—all just minutes from your front door.
Olson Ridge features beautifully crafted 1- and 2-story homes with 3 to 4 bedrooms, 2 to 2.5 bathrooms, and 2-car garages, ranging from 1,580 square feet and up. Designed with today's families in mind, these homes offer spacious open-concept layouts, modern kitchens, and thoughtfully selected finishes that combine comfort and style.
Whether you're looking to settle into your first home or upgrade to more space, Olson Ridge provides the perfect mix of suburban tranquility and urban convenience. Surrounded by mature trees and well-established neighborhoods, this new community offers a peaceful atmosphere without sacrificing access to everything Tallahassee has to offer.
Don't miss your chance to be part of this exciting new neighborhood. Find your new home at Olson Ridge—where convenience, community, and quality come together.
Source: DR Horton

