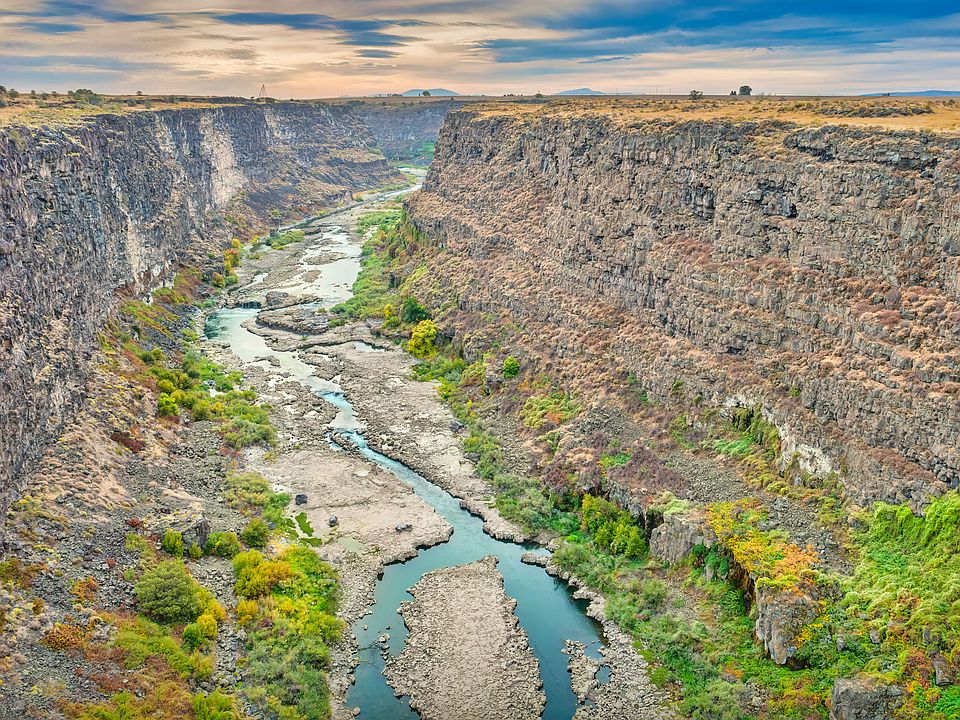At 1692 square feet, The Keizer is a mid-size home that makes the most of its single-story layout. This thoughtfully designed space begins as you enter the home with a convenient coat closet off the entryway. From there, youre welcomed into the main living space by stunning vaulted ceilings, where youll find the great room, dining room and kitchen featuring an oversized island with seating and a large pantry. The vaulted ceiling continues into the private main suite, where youll find a dual vanity bathroom and spacious closet. On the other wing of the home lives the shared bathroom and two additional bedrooms, each with generous closets. An optional 4th bedroom or den is available with this versatile plan. Photos and floorplan are of a similar home. Upgrades and selections shown may vary. Contact Agent for specific details.
New construction
Special offer
from $369,990
Buildable plan: The Keizer, Olsen Farms, Kimberly, ID 83341
3beds
1,692sqft
Single Family Residence
Built in 2025
-- sqft lot
$-- Zestimate®
$219/sqft
$-- HOA
Buildable plan
This is a floor plan you could choose to build within this community.
View move-in ready homesWhat's special
Dining roomOversized island with seatingShared bathroomGenerous closetsMain suiteLarge pantryVaulted ceilings
Call: (208) 927-3101
- 45 |
- 4 |
Travel times
Schedule tour
Select your preferred tour type — either in-person or real-time video tour — then discuss available options with the builder representative you're connected with.
Facts & features
Interior
Bedrooms & bathrooms
- Bedrooms: 3
- Bathrooms: 2
- Full bathrooms: 2
Interior area
- Total interior livable area: 1,692 sqft
Video & virtual tour
Property
Parking
- Total spaces: 2
- Parking features: Garage
- Garage spaces: 2
Features
- Levels: 1.0
- Stories: 1
Construction
Type & style
- Home type: SingleFamily
- Property subtype: Single Family Residence
Condition
- New Construction
- New construction: Yes
Details
- Builder name: Hayden Homes, Inc.
Community & HOA
Community
- Subdivision: Olsen Farms
Location
- Region: Kimberly
Financial & listing details
- Price per square foot: $219/sqft
- Date on market: 8/18/2025
About the community
Come home to Olsen Farms, a peaceful neighborhood nestled in the heart of Kimberly, Idaho. This inviting community blends small-town charm with modern living, offering a variety of award-winning single- and two-story floor plans designed to fit every lifestyle. Homes range from approximately 1,400 to 2,900 square feet and feature contemporary designs, quality craftsmanship, and Hayden Homes' signature luxury-appointed finishes.Each spacious homesite is thoughtfully designed to maximize comfort and functionality, with options to include a 3-car garage or RV bay-ideal for families, hobbyists, or outdoor enthusiasts who need extra room. Whether you're a first-time buyer, a growing household, or looking to downsize, you'll find a home that fits your needs.Located just minutes from schools, parks, shopping, and outdoor recreation, Olsen Farms offers both convenience and serenity. Surrounded by the natural beauty of Idaho, this community provides the perfect setting to settle in and enjoy all that the Magic Valley has to offer. Come discover why so many are proud to call Olsen Farms home.
LIMITED TIME FALL SAVINGS
LIMITED TIME FALL SAVINGSSource: Hayden Homes

