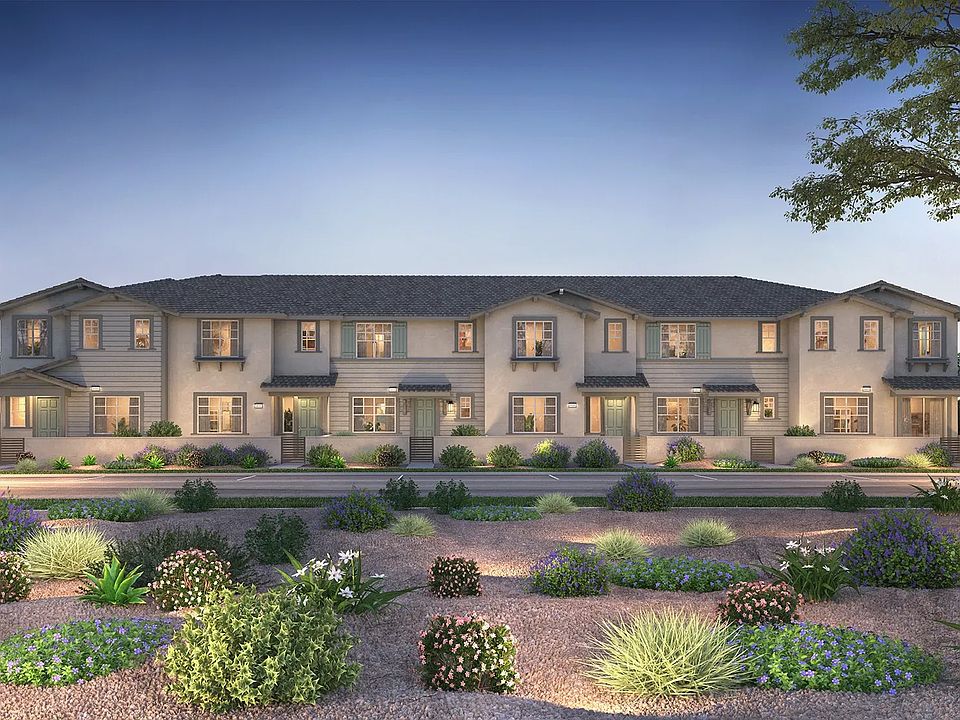Open Living Area, Gourmet Kitchen with Island, Upstairs Laundry, Dual Sink Vanities in Bathrooms, Spacious Walk-in Primary Closet, SheaConnect Smart Home Features
New construction
from $622,894
Buildable plan: Plan 2, Olive, Ontario, CA 91761
3beds
1,570sqft
Townhouse
Built in 2025
-- sqft lot
$-- Zestimate®
$397/sqft
$-- HOA
Buildable plan
This is a floor plan you could choose to build within this community.
View move-in ready homesWhat's special
Gourmet kitchen with islandUpstairs laundrySpacious walk-in primary closet
Call: (657) 286-6920
- 36 |
- 0 |
Travel times
Schedule tour
Select your preferred tour type — either in-person or real-time video tour — then discuss available options with the builder representative you're connected with.
Facts & features
Interior
Bedrooms & bathrooms
- Bedrooms: 3
- Bathrooms: 3
- Full bathrooms: 2
- 1/2 bathrooms: 1
Interior area
- Total interior livable area: 1,570 sqft
Video & virtual tour
Property
Parking
- Total spaces: 2
- Parking features: Garage
- Garage spaces: 2
Construction
Type & style
- Home type: Townhouse
- Property subtype: Townhouse
Condition
- New Construction
- New construction: Yes
Details
- Builder name: Shea Homes-Family
Community & HOA
Community
- Subdivision: Olive
Location
- Region: Ontario
Financial & listing details
- Price per square foot: $397/sqft
- Date on market: 6/12/2025
About the community
Set within the thriving small city of Ontario in San Bernardino County is Olive, a stylish new townhome community built by Shea Homes. Here you'll find gorgeous, attached townhomes along with private amenities to enhance your Southern California lifestyle. Planned new home amenities include a pool, spa, splash pad, fire pit, tot lot, and BBQ/picnic spaces. Excellent shopping, dining, recreation, and healthcare options are right nearby in Ontario, and the metropolitan amenities of Irvine are just a short drive away.
Olive features 137 beautifully designed new townhomes for sale, ranging from ~1,428 to 1,709 square feet. Choose from three flexible new home floorplans with up to 4 bedrooms and 2.5 baths, with 2-car side-by-side garages. Open-concept interiors make a stunning use of space and stylish exteriors feature Farmhouse and California Ranch elevations.
Source: Shea Homes

