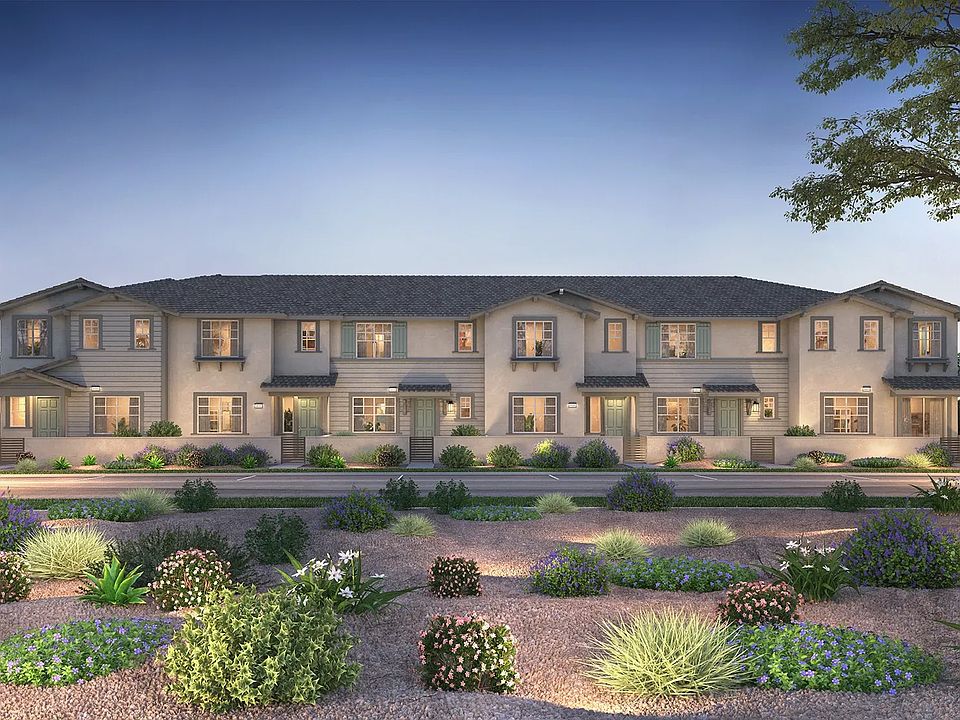Available homes
- Facts: 3 bedrooms. 3 bath. 1709 square feet.
- 3 bd
- 3 ba
- 1,709 sqft
4252 S Sage Paseo UNIT 132, Ontario, CA 91761Available - Facts: 3 bedrooms. 3 bath. 1709 square feet.
- 3 bd
- 3 ba
- 1,709 sqft
4046 E Lily Paseo UNIT 114, Ontario, CA 91761Pending3D Tour

