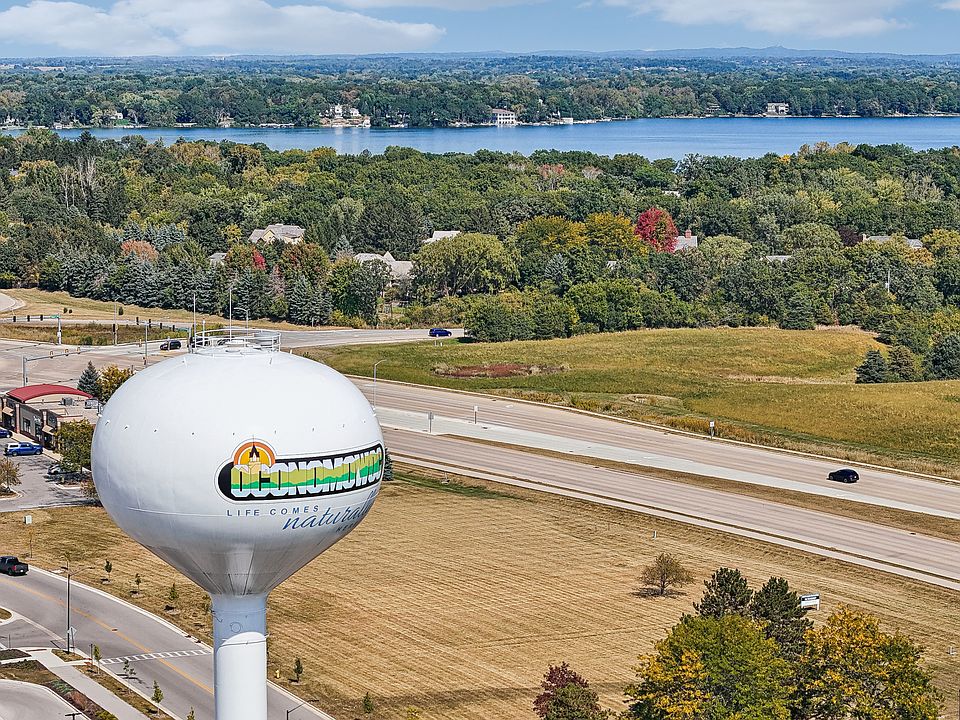The Caroline is a beautifully crafted ranch-style condominium home offering a well-thought-out layout. This spacious floor plan includes two bedrooms, a versatile den, and two full baths. The primary suite features a box tray ceiling, a large walk-in closet, and an ensuite bath with dual vanities, providing both comfort and convenience. The second bedroom, located on the opposite side of the home, ensures privacy for guests or family members and is adjacent to a full hall bath.
The heart of the home is the open-concept great room, which features a box tray ceiling and a cozy gas fireplace, creating a warm and inviting atmosphere. The great room flows seamlessly into the kitchen and dinette, making it ideal for both daily living and entertaining. The kitchen boasts a large island, ample counter space, and a walk-in pantry for added storage.
Additional highlights include a dedicated laundry room connected to the primary suite walk-in closet and the rear foyer. The rear covered porch offers the perfect spot for outdoor relaxation, while the two-car garage provides ample space for vehicles and storage.
from $495,900
Floor plan: The Caroline, Olde Highlander, Oconomowoc, WI 53066
2beds
1,631sqft
Condominium
Built in 2025
-- sqft lot
$495,700 Zestimate®
$304/sqft
$-- HOA
Buildable plan
This is a floor plan you could choose to build within this community.
View move-in ready homesWhat's special
Two-car garageRear covered porchWalk-in pantryOpen-concept great roomBox tray ceilingCozy gas fireplaceDedicated laundry room
- 77 |
- 2 |
Travel times
Schedule tour
Select a date
Facts & features
Interior
Bedrooms & bathrooms
- Bedrooms: 2
- Bathrooms: 2
- Full bathrooms: 2
Interior area
- Total interior livable area: 1,631 sqft
Video & virtual tour
Property
Parking
- Total spaces: 2
- Parking features: Attached
- Attached garage spaces: 2
Features
- Levels: 1.0
- Stories: 1
Construction
Type & style
- Home type: Condo
- Property subtype: Condominium
Condition
- New Construction
- New construction: Yes
Details
- Builder name: Harbor Homes
Community & HOA
Community
- Subdivision: Olde Highlander
Location
- Region: Oconomowoc
Financial & listing details
- Price per square foot: $304/sqft
- Date on market: 2/18/2025
About the community
PoolTrailsClubhouse
Olde Highlander, set at the base of the former Olympia ski hill, is Waukesha County's most exciting master-planned community and will include a mix of single-family homes, townhomes, and condos. Miles of paved walking trails, a pool, and a large clubhouse with additional amenities make Olde Highlanders a top location for anyone looking for a lively community to call home.
Oconomowoc is one of the area's fastest-growing communities. It's the place to dine, shop, and enjoy entertainment. Situated along two lakes, its vibrant downtown is perfect for leisurely strolls in and out of shops and restaurants, a day at the beach, or taking in some live entertainment.
Source: Harbor Homes

