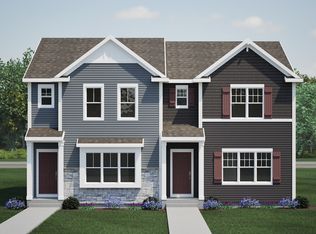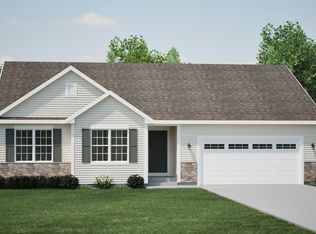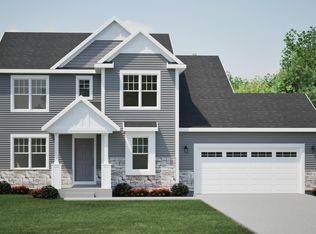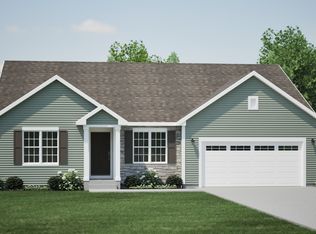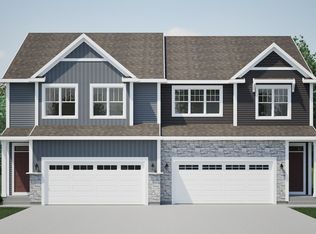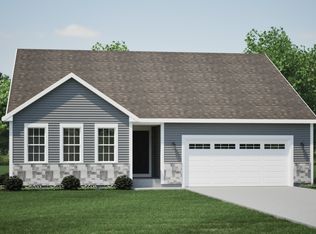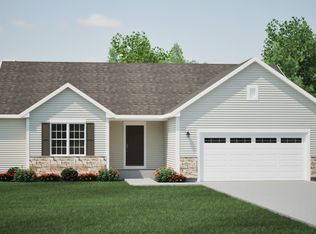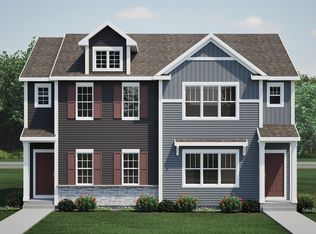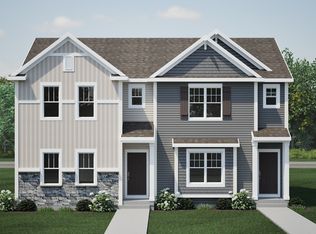Buildable plan: The Everett, Olde Highlander, Oconomowoc, WI 53066
Buildable plan
This is a floor plan you could choose to build within this community.
View move-in ready homesWhat's special
- 32 |
- 0 |
Travel times
Schedule tour
Facts & features
Interior
Bedrooms & bathrooms
- Bedrooms: 3
- Bathrooms: 3
- Full bathrooms: 2
- 1/2 bathrooms: 1
Interior area
- Total interior livable area: 1,953 sqft
Video & virtual tour
Property
Parking
- Total spaces: 2
- Parking features: Attached
- Attached garage spaces: 2
Features
- Levels: 2.0
- Stories: 2
Construction
Type & style
- Home type: Townhouse
- Property subtype: Townhouse
Condition
- New Construction
- New construction: Yes
Details
- Builder name: Harbor Homes
Community & HOA
Community
- Subdivision: Olde Highlander
Location
- Region: Oconomowoc
Financial & listing details
- Price per square foot: $236/sqft
- Date on market: 12/13/2025
About the community
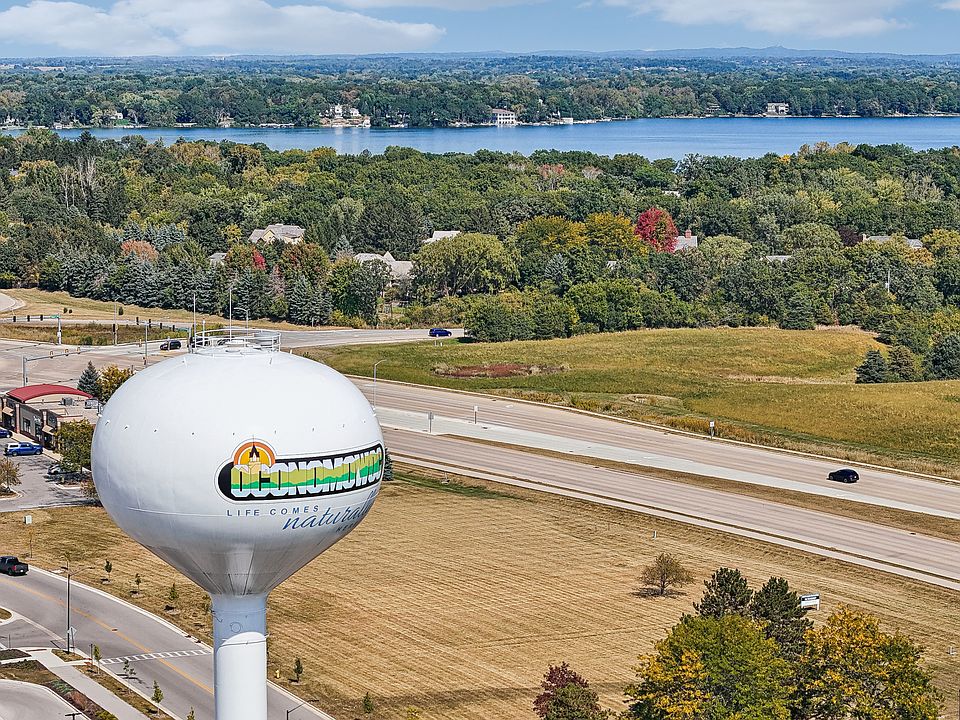
Source: Harbor Homes
2 homes in this community
Available homes
| Listing | Price | Bed / bath | Status |
|---|---|---|---|
| 845 Stirling DRIVE Bldg 23, Unit 46 | $539,900 | 2 bed / 2 bath | Available |
| 847 Stirling DRIVE Bldg 23, Unit 45 | $549,900 | 2 bed / 2 bath | Available |
Source: Harbor Homes
Contact agent
By pressing Contact agent, you agree that Zillow Group and its affiliates, and may call/text you about your inquiry, which may involve use of automated means and prerecorded/artificial voices. You don't need to consent as a condition of buying any property, goods or services. Message/data rates may apply. You also agree to our Terms of Use. Zillow does not endorse any real estate professionals. We may share information about your recent and future site activity with your agent to help them understand what you're looking for in a home.
Learn how to advertise your homesEstimated market value
Not available
Estimated sales range
Not available
$3,203/mo
Price history
| Date | Event | Price |
|---|---|---|
| 1/20/2026 | Price change | $460,800+6.7%$236/sqft |
Source: Harbor Homes Report a problem | ||
| 6/12/2025 | Listed for sale | $431,900+1.4%$221/sqft |
Source: Harbor Homes Report a problem | ||
| 3/15/2025 | Listing removed | $425,900$218/sqft |
Source: Harbor Homes Report a problem | ||
| 12/20/2024 | Price change | $425,900+0.6%$218/sqft |
Source: Harbor Homes Report a problem | ||
| 10/30/2024 | Listed for sale | $423,500$217/sqft |
Source: Harbor Homes Report a problem | ||
Public tax history
Monthly payment
Neighborhood: 53066
Nearby schools
GreatSchools rating
- 7/10Silver Lake Intermediate SchoolGrades: 5-8Distance: 0.6 mi
- 6/10Oconomowoc High SchoolGrades: 9-12Distance: 1.4 mi
- 7/10Summit Elementary SchoolGrades: PK-4Distance: 1.1 mi
Schools provided by the builder
- Elementary: Summit Elementry
- Middle: Silver Lake Intermediate School
- High: Oconomowoc High School
- District: Oconomowoc School District
Source: Harbor Homes. This data may not be complete. We recommend contacting the local school district to confirm school assignments for this home.
