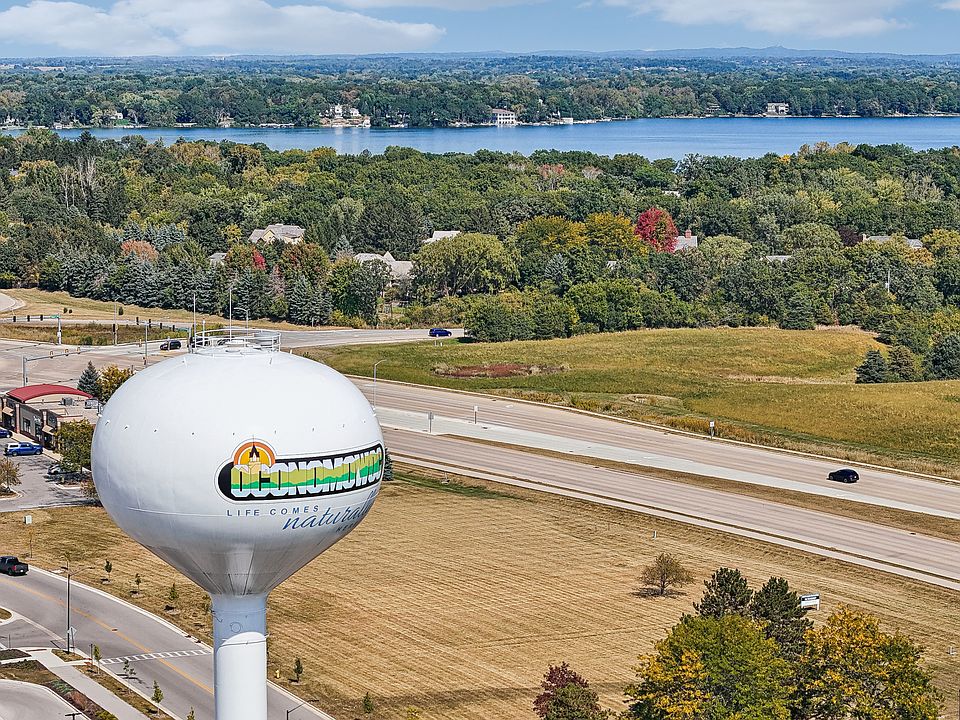The Violet is the perfect luxury ranch condo that offers comfort and space. Off the front foyer features the hall bath located next to the spare bedroom which has a large walk-in closet, perfect for storage. The home opens up to the great room that features an optional fireplace and ceiling details. The kitchen features a large island, granite countertops, maple cabinets, and a large pantry closet. Off the dinette and the stunning sunroom is the primary suite that has a large walk-in closet with ensuite bathroom with a double bowl vanity. The The Violet is the perfect luxury ranch condo that offers comfort and space. Off the front foyer features the hall bath located next to the spare bedroom which has a large walk-in closet, perfect for storage. The home opens up to the great room that features an optional fireplace and ceiling details. The kitchen features a large island, granite countertops, maple cabinets, and a large pantry closet. Off the dinette and the stunning sunroom is the primary suite that has a large walk-in closet with an ensuite bathroom with a double bowl vanity. The violet makes living easy with a large walk-in closet off the garage connected to a private laundry room. The Violet makes living easy with a large walk-in closet off the garage connected to a private laundry room.
from $512,900
Floor plan: The Violet, Olde Highlander, Oconomowoc, WI 53066
2beds
1,808sqft
Condominium
Built in 2025
-- sqft lot
$512,700 Zestimate®
$284/sqft
$-- HOA
Buildable plan
This is a floor plan you could choose to build within this community.
View move-in ready homesWhat's special
Optional fireplacePrivate laundry roomDouble bowl vanityEnsuite bathroomPantry closetCeiling detailsStunning sunroom
- 137 |
- 3 |
Travel times
Schedule tour
Select a date
Facts & features
Interior
Bedrooms & bathrooms
- Bedrooms: 2
- Bathrooms: 2
- Full bathrooms: 2
Interior area
- Total interior livable area: 1,808 sqft
Video & virtual tour
Property
Parking
- Total spaces: 2
- Parking features: Attached
- Attached garage spaces: 2
Features
- Levels: 1.0
- Stories: 1
Construction
Type & style
- Home type: Condo
- Property subtype: Condominium
Condition
- New Construction
- New construction: Yes
Details
- Builder name: Harbor Homes
Community & HOA
Community
- Subdivision: Olde Highlander
Location
- Region: Oconomowoc
Financial & listing details
- Price per square foot: $284/sqft
- Date on market: 4/9/2025
About the community
PoolTrailsClubhouse
Olde Highlander, set at the base of the former Olympia ski hill, is Waukesha County's most exciting master-planned community and will include a mix of single-family homes, townhomes, and condos. Miles of paved walking trails, a pool, and a large clubhouse with additional amenities make Olde Highlanders a top location for anyone looking for a lively community to call home.
Oconomowoc is one of the area's fastest-growing communities. It's the place to dine, shop, and enjoy entertainment. Situated along two lakes, its vibrant downtown is perfect for leisurely strolls in and out of shops and restaurants, a day at the beach, or taking in some live entertainment.
Source: Harbor Homes

