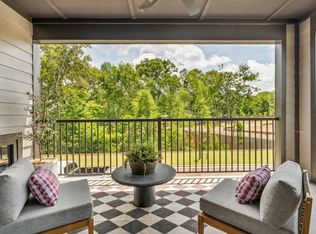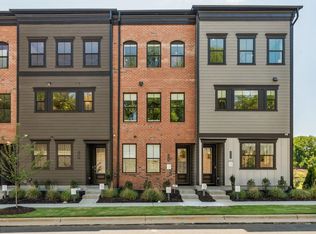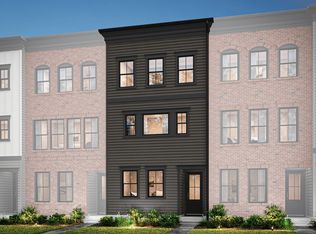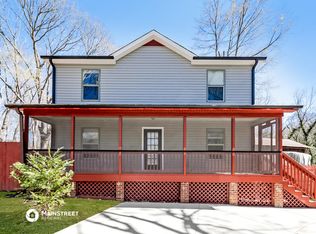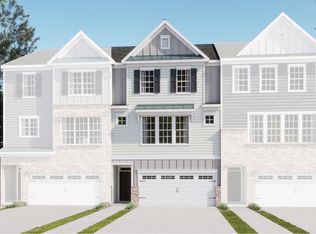Buildable plan: Wilson, Old Town Village, Waxhaw, NC 28173
Buildable plan
This is a floor plan you could choose to build within this community.
View move-in ready homesWhat's special
- 34 |
- 2 |
Travel times
Schedule tour
Select your preferred tour type — either in-person or real-time video tour — then discuss available options with the builder representative you're connected with.
Facts & features
Interior
Bedrooms & bathrooms
- Bedrooms: 3
- Bathrooms: 3
- Full bathrooms: 2
- 1/2 bathrooms: 1
Heating
- Electric, Natural Gas
Cooling
- Central Air
Features
- Walk-In Closet(s)
Interior area
- Total interior livable area: 2,350 sqft
Video & virtual tour
Property
Parking
- Total spaces: 2
- Parking features: Attached
- Attached garage spaces: 2
Features
- Levels: 3.0
- Stories: 3
Construction
Type & style
- Home type: Townhouse
- Property subtype: Townhouse
Materials
- Brick, Vinyl Siding
- Roof: Shake
Condition
- New Construction
- New construction: Yes
Details
- Builder name: Tri Pointe Homes
Community & HOA
Community
- Subdivision: Old Town Village
HOA
- Has HOA: Yes
- HOA fee: $245 monthly
Location
- Region: Waxhaw
Financial & listing details
- Price per square foot: $240/sqft
- Date on market: 9/28/2025
About the community
Step Into Your Future - Start Your Story Today
Explore stunning new homes across select Tri Pointe Homes® neighborhoods.Source: TRI Pointe Homes
7 homes in this community
Available homes
| Listing | Price | Bed / bath | Status |
|---|---|---|---|
| 403 Old Town Village Rd | $546,795 | 4 bed / 4 bath | Move-in ready |
| 412 Old Town Village Rd | $499,990 | 2 bed / 4 bath | Available |
| 432 Old Town Village Rd | $509,990 | 3 bed / 4 bath | Available |
| 309 Old Town Village Rd | $522,753 | 2 bed / 4 bath | Available |
| 416 Old Town Village Rd | $534,946 | 3 bed / 4 bath | Available |
| 317 Old Town Village Rd | $547,056 | 4 bed / 4 bath | Available |
| 451 Old Town Village Rd | $643,495 | 4 bed / 4 bath | Pending |
Source: TRI Pointe Homes
Contact builder

By pressing Contact builder, you agree that Zillow Group and other real estate professionals may call/text you about your inquiry, which may involve use of automated means and prerecorded/artificial voices and applies even if you are registered on a national or state Do Not Call list. You don't need to consent as a condition of buying any property, goods, or services. Message/data rates may apply. You also agree to our Terms of Use.
Learn how to advertise your homesEstimated market value
Not available
Estimated sales range
Not available
Not available
Price history
| Date | Event | Price |
|---|---|---|
| 3/1/2025 | Price change | $564,990-8.1%$240/sqft |
Source: | ||
| 2/12/2025 | Listed for sale | $614,990$262/sqft |
Source: | ||
Public tax history
Monthly payment
Neighborhood: 28173
Nearby schools
GreatSchools rating
- 9/10Waxhaw Elementary SchoolGrades: PK-5Distance: 0.8 mi
- 3/10Parkwood Middle SchoolGrades: 6-8Distance: 6.7 mi
- 8/10Parkwood High SchoolGrades: 9-12Distance: 6.6 mi
Schools provided by the builder
- Elementary: Waxhaw Elementary School
- Middle: Parkwood Middle School
- High: Parkwood High School
- District: Union County Schools
Source: TRI Pointe Homes. This data may not be complete. We recommend contacting the local school district to confirm school assignments for this home.
