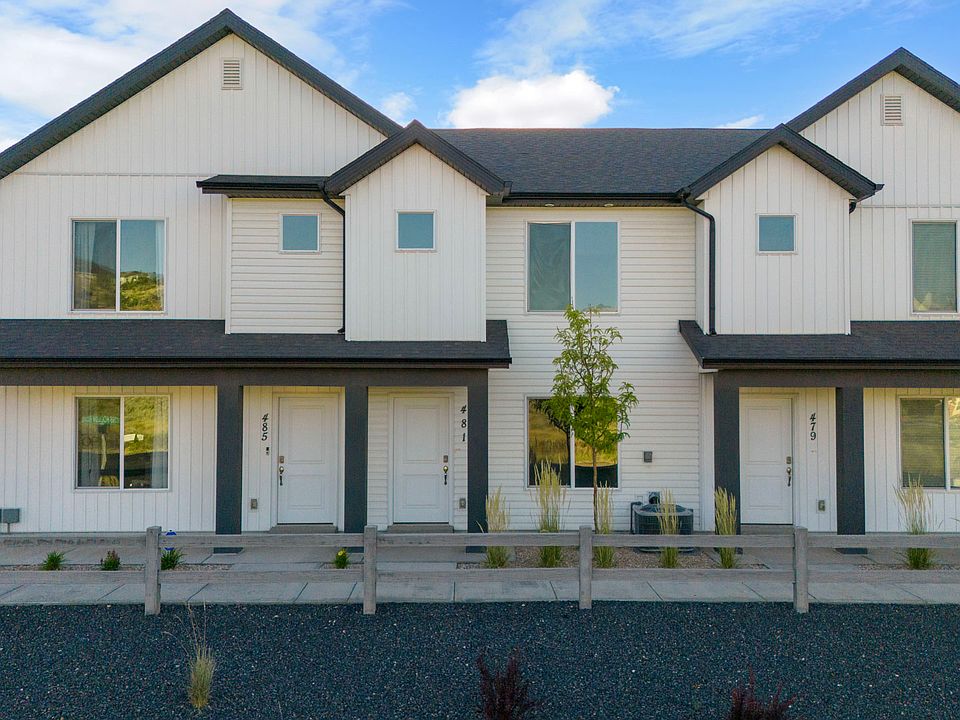Introducing the Oakridge at Old Sorrel Townhomes in Cedar City, Utah. This 2-story townhome provides 4 bedrooms, 2.5 bathrooms, a 2-car garage, a charming Farmhouse exterior, including an unfinished basement for future expansion.
The Oakridge emphasizes spacious living with wide hallways and stairs that give your home a spacious, airy feel. On the main floor, the open-concept design connects the dining, kitchen, and living areas, fostering a seamless flow, creating an ideal space for everyday activities and entertaining. The kitchen features shaker-style cabinets, stainless steel appliances, a pantry, and an island equipped with a built-in sink and dishwasher-so you can keep the conversation going while you're preparing or cleaning up after a meal.
Upstairs you'll find the primary bedroom, your personal retreat complete with an en-suite bathroom and a generous walk-in closet. The three additional bedrooms provide ample space and closet storage for family or guests. A second bathroom and a conveniently located laundry complete the tour of the upper story.
The unfinished basement is a blank canvas waiting for your vision. Think of a future family room and added storage so your home meets your growing needs. Smart home technology packages ensure you can monitor and control your home's security and energy efficiency from anywhere.
Contact us to explore the Oakridge at Old Sorrel Townhomes.
New construction
from $349,990
Buildable plan: Oakridge, Old Sorrel Townhomes, Cedar City, UT 84720
4beds
2,248sqft
Townhouse
Built in 2025
-- sqft lot
$-- Zestimate®
$156/sqft
$-- HOA
Buildable plan
This is a floor plan you could choose to build within this community.
View move-in ready homesWhat's special
Shaker-style cabinetsCharming farmhouse exteriorOpen-concept designStainless steel appliancesWide hallwaysGenerous walk-in closet
Call: (435) 990-7572
- 81 |
- 5 |
Travel times
Schedule tour
Select your preferred tour type — either in-person or real-time video tour — then discuss available options with the builder representative you're connected with.
Facts & features
Interior
Bedrooms & bathrooms
- Bedrooms: 4
- Bathrooms: 3
- Full bathrooms: 2
- 1/2 bathrooms: 1
Interior area
- Total interior livable area: 2,248 sqft
Video & virtual tour
Property
Parking
- Total spaces: 2
- Parking features: Garage
- Garage spaces: 2
Features
- Levels: 2.0
- Stories: 2
Construction
Type & style
- Home type: Townhouse
- Property subtype: Townhouse
Condition
- New Construction
- New construction: Yes
Details
- Builder name: D.R. Horton
Community & HOA
Community
- Subdivision: Old Sorrel Townhomes
Location
- Region: Cedar City
Financial & listing details
- Price per square foot: $156/sqft
- Date on market: 8/7/2025
About the community
Explore Old Sorrel Townhomes, situated in the vibrant landscape of Cedar City. This community goes beyond mere residences, offering an on-site tot lot and pavilion for residents to enjoy. In the heart of Cedar City, discover the enchanting lifestyle. In proximity to local schools, merely 2 miles away, ensures a convenient and family-friendly environment. Residents also enjoy access to the public trails system and the promise of a nearby planned city park, enhancing the outdoor experience. Picture a life where craftsman and farmhouse-inspired homes seamlessly integrate with the scenic surroundings, creating a haven of tranquility. Old Sorrel Townhomes not only offers a residence, but a gateway to a lifestyle immersed in nature and community.
With 4 craftsman and farmhouse plans featuring open layouts, residents can choose from homes with 3 or 4 bedrooms, 2-2.5 baths, and 2-car garages. The design emphasizes wide hallways and stairs, creating an inviting atmosphere. Energy-efficient materials and a smart home equipped with a home technology package enhance the modern living experience. Nestled in Cedar City embrace, Old Sorrel Townhomes provides a gorgeous setting for those seeking a harmonious blend of community and comfort.
Source: DR Horton

