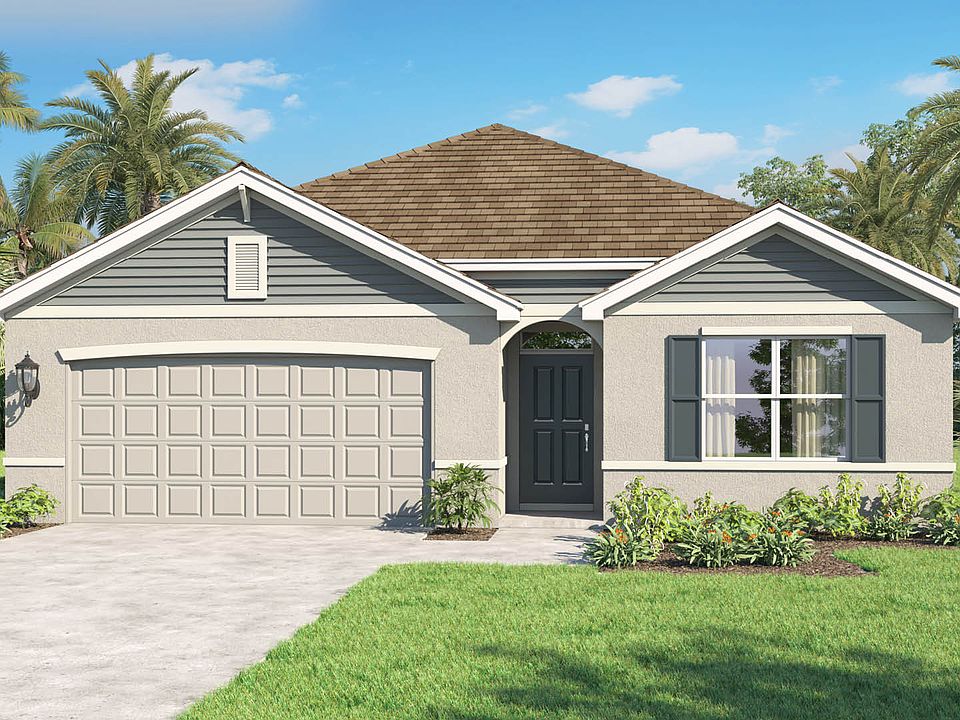Introducing the Hayden in Okeechobee, Florida - the perfect two-story floorplan that seamlessly combines spaciousness, style, and functionality.
This breathtaking 5-bedroom, 3-bathroom home offers an impressive 2,601 square feet of living space, plus a two-car garage. The luxury vinyl plank flooring in the main living and wet areas adds a touch of modern elegance while keeping maintenance a breeze.
Step into the foyer and discover a flex room—perfect for turning into your ideal home office, playroom, or creative space. Move toward the open-concept kitchen, which seamlessly flows into the living and dining areas. A slider leads you to the backyard patio, expanding your space for outdoor entertaining. The kitchen is truly the heart of the home, featuring spacious cabinetry, quartz countertops, an oversized single-bowl undermount sink, a central island with seating, sleek stainless-steel appliances, and a walk-in pantry—all designed for cooking, entertaining, and making memories.
On the first floor, a tucked-away bedroom offers the perfect private space for guests or family. Upstairs, your primary bedroom awaits—a peaceful retreat with a spacious ensuite bathroom. Surrounding the primary bedroom are three additional bedrooms and a cozy second living area, ideal for family time or relaxation. A full bathroom and convenient laundry area round out the second floor.
The Hayden is built with durable concrete block construction and includes innovative smart home technology, allowi
New construction
from $377,990
Buildable plan: Hayden, Okeechobee Spot Lots, Okeechobee, FL 34972
5beds
2,601sqft
Single Family Residence
Built in 2025
-- sqft lot
$374,800 Zestimate®
$145/sqft
$-- HOA
Buildable plan
This is a floor plan you could choose to build within this community.
View move-in ready homesWhat's special
Central island with seatingQuartz countertopsFlex roomEnsuite bathroomBackyard patioConvenient laundry areaSpacious cabinetry
- 208 |
- 14 |
Travel times
Schedule tour
Select your preferred tour type — either in-person or real-time video tour — then discuss available options with the builder representative you're connected with.
Select a date
Facts & features
Interior
Bedrooms & bathrooms
- Bedrooms: 5
- Bathrooms: 3
- Full bathrooms: 3
Interior area
- Total interior livable area: 2,601 sqft
Property
Parking
- Total spaces: 2
- Parking features: Garage
- Garage spaces: 2
Features
- Levels: 2.0
- Stories: 2
Construction
Type & style
- Home type: SingleFamily
- Property subtype: Single Family Residence
Condition
- New Construction
- New construction: Yes
Details
- Builder name: D.R. Horton
Community & HOA
Community
- Subdivision: Okeechobee Spot Lots
Location
- Region: Okeechobee
Financial & listing details
- Price per square foot: $145/sqft
- Date on market: 2/15/2025
About the community
View community detailsSource: DR Horton

