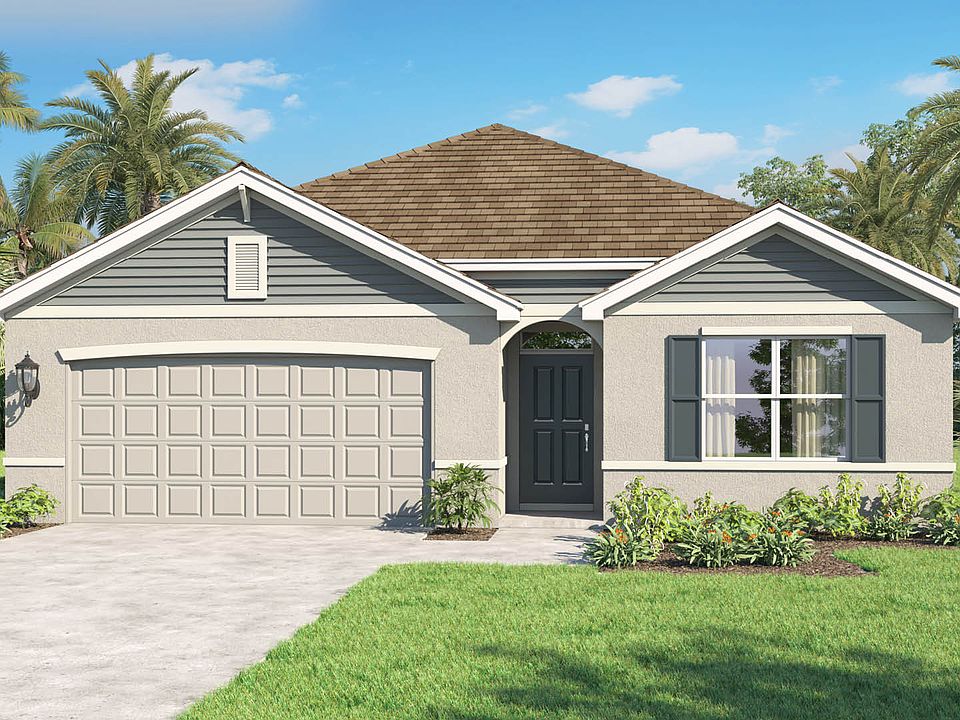Get ready to fall in love with the stunning Cali floorplan in Okeechobee, Florida—where every inch of space is maximized for ultimate style and comfort.
This 4-bedroom, 2-bathroom beauty spans 1,828 square feet of sophisticated living space. Every corner of this home blends modern convenience with timeless elegance, featuring luxurious quartz countertops and gorgeous vinyl plank flooring throughout the main living areas and wet areas.
Step inside and be greeted by a spacious foyer that opens into the heart of the home. The open-concept design effortlessly connects the living room, dining area, and kitchen, making it the perfect setup for hosting family gatherings or entertaining friends. Natural light pours through the large windows, offering stunning views of the landscape and creating a warm, inviting atmosphere. The living room is designed for both relaxation and socializing, with plenty of space for everyone to gather.
The kitchen is a showstopper, boasting sleek quartz countertops, stainless steel appliances, a walk-in pantry, and a massive island with a breakfast bar. Whether you're whipping up a quick meal or preparing a gourmet feast, this kitchen has it all.
The four spacious bedrooms are perfect for any lifestyle, with the primary suite offering a peaceful retreat at the back of the home. Here, you'll find a luxurious ensuite bathroom with dual sinks, a separate shower, and a walk-in closet. The three additional bedrooms share a beautifully designed bathroom, ma
New construction
from $331,990
Buildable plan: Cali, Okeechobee Spot Lots, Okeechobee, FL 34972
4beds
1,828sqft
Single Family Residence
Built in 2025
-- sqft lot
$328,700 Zestimate®
$182/sqft
$-- HOA
Buildable plan
This is a floor plan you could choose to build within this community.
View move-in ready homesWhat's special
Spacious bedroomsLarge windowsLuxurious quartz countertopsSleek quartz countertopsEnsuite bathroomOpen-concept designSpacious foyer
- 74 |
- 3 |
Travel times
Schedule tour
Select your preferred tour type — either in-person or real-time video tour — then discuss available options with the builder representative you're connected with.
Select a date
Facts & features
Interior
Bedrooms & bathrooms
- Bedrooms: 4
- Bathrooms: 2
- Full bathrooms: 2
Interior area
- Total interior livable area: 1,828 sqft
Property
Parking
- Total spaces: 2
- Parking features: Garage
- Garage spaces: 2
Features
- Levels: 1.0
- Stories: 1
Construction
Type & style
- Home type: SingleFamily
- Property subtype: Single Family Residence
Condition
- New Construction
- New construction: Yes
Details
- Builder name: D.R. Horton
Community & HOA
Community
- Subdivision: Okeechobee Spot Lots
Location
- Region: Okeechobee
Financial & listing details
- Price per square foot: $182/sqft
- Date on market: 4/3/2025
About the community
View community detailsSource: DR Horton

