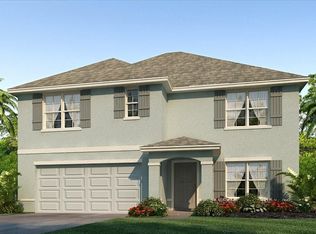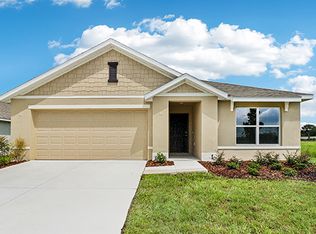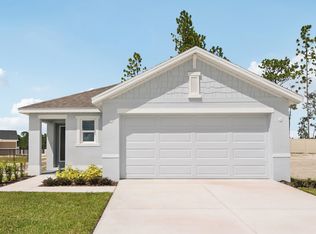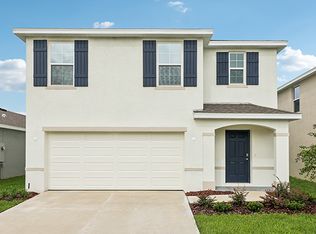Buildable plan: CALI, Ocala Crossings South, Ocala, FL 34476
Buildable plan
This is a floor plan you could choose to build within this community.
View move-in ready homesWhat's special
- 76 |
- 3 |
Travel times
Schedule tour
Select your preferred tour type — either in-person or real-time video tour — then discuss available options with the builder representative you're connected with.
Facts & features
Interior
Bedrooms & bathrooms
- Bedrooms: 4
- Bathrooms: 2
- Full bathrooms: 2
Interior area
- Total interior livable area: 1,828 sqft
Video & virtual tour
Property
Parking
- Total spaces: 2
- Parking features: Garage
- Garage spaces: 2
Features
- Levels: 1.0
- Stories: 1
Construction
Type & style
- Home type: SingleFamily
- Property subtype: Single Family Residence
Condition
- New Construction
- New construction: Yes
Details
- Builder name: D.R. Horton
Community & HOA
Community
- Subdivision: Ocala Crossings South
Location
- Region: Ocala
Financial & listing details
- Price per square foot: $166/sqft
- Date on market: 12/6/2025
About the community
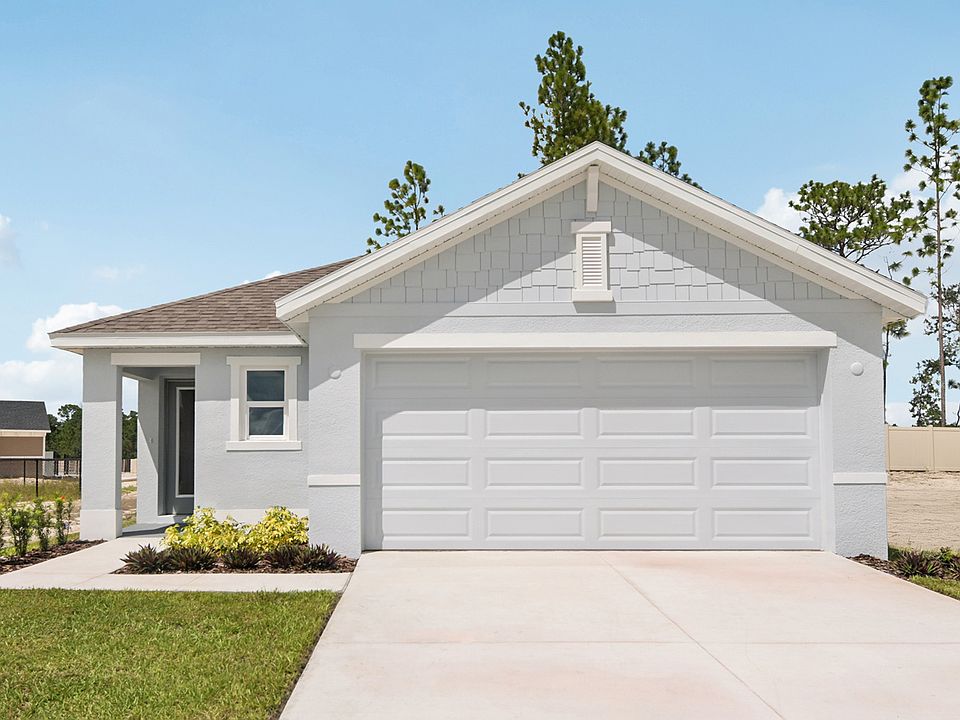
Source: DR Horton
12 homes in this community
Available homes
| Listing | Price | Bed / bath | Status |
|---|---|---|---|
| 8587 SW 44th Ter | $267,990 | 3 bed / 2 bath | Available |
| 4752 SW 89th St | $286,990 | 3 bed / 2 bath | Available |
| 4776 SW 89th St | $286,990 | 3 bed / 2 bath | Available |
| 4713 SW 89th St | $289,990 | 3 bed / 2 bath | Available |
| 4481 SW 85th Ln | $299,990 | 3 bed / 3 bath | Available |
| 8607 SW 44th Ter | $304,070 | 3 bed / 3 bath | Available |
| 4744 SW 89th St | $307,990 | 4 bed / 2 bath | Available |
| 8593 SW 44th Ter | $307,990 | 4 bed / 3 bath | Available |
| 4471 SW 85th Ln | $322,990 | 5 bed / 3 bath | Available |
| 8599 SW 44th Ter | $322,990 | 5 bed / 3 bath | Available |
| 4705 SW 89th St | $302,990 | 4 bed / 2 bath | Pending |
| 4697 SW 89th St | $311,245 | 4 bed / 2 bath | Pending |
Source: DR Horton
Contact builder

By pressing Contact builder, you agree that Zillow Group and other real estate professionals may call/text you about your inquiry, which may involve use of automated means and prerecorded/artificial voices and applies even if you are registered on a national or state Do Not Call list. You don't need to consent as a condition of buying any property, goods, or services. Message/data rates may apply. You also agree to our Terms of Use.
Learn how to advertise your homesEstimated market value
$325,600
$309,000 - $342,000
$2,149/mo
Price history
| Date | Event | Price |
|---|---|---|
| 10/21/2025 | Price change | $302,990+0.3%$166/sqft |
Source: | ||
| 10/7/2025 | Price change | $301,990+0.3%$165/sqft |
Source: | ||
| 9/30/2025 | Price change | $300,990-3.2%$165/sqft |
Source: | ||
| 6/12/2025 | Price change | $310,990-1.9%$170/sqft |
Source: | ||
| 4/8/2025 | Price change | $316,990+0.6%$173/sqft |
Source: | ||
Public tax history
Monthly payment
Neighborhood: 34476
Nearby schools
GreatSchools rating
- 3/10Hammett Bowen Jr. Elementary SchoolGrades: PK-5Distance: 0.6 mi
- 4/10Liberty Middle SchoolGrades: 6-8Distance: 0.7 mi
- 4/10West Port High SchoolGrades: 9-12Distance: 5.1 mi
Schools provided by the builder
- Elementary: Hammett Bowen Elementary School
- Middle: Liberty Middle School
- High: West Port High School
- District: Marion County Public Schools
Source: DR Horton. This data may not be complete. We recommend contacting the local school district to confirm school assignments for this home.


