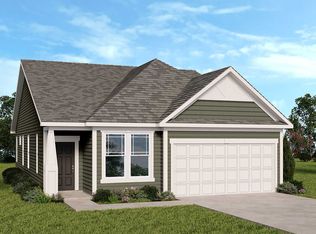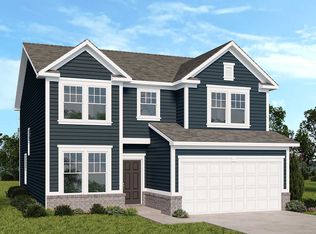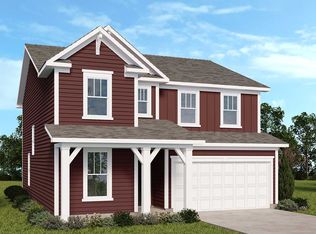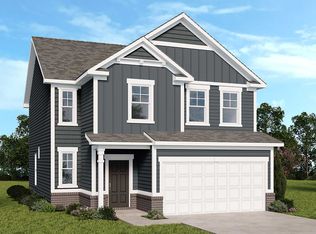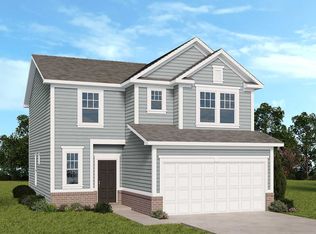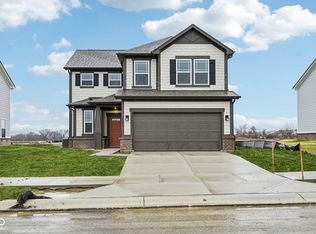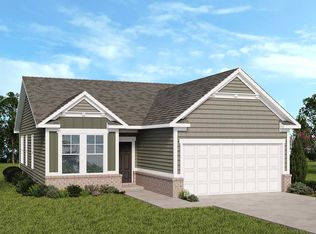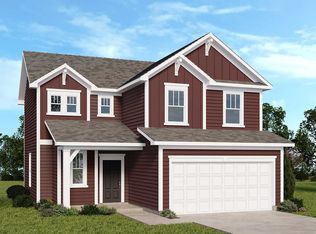Buildable plan: Simplicity 2115, Oberlin, Camby, IN 46113
Buildable plan
This is a floor plan you could choose to build within this community.
View move-in ready homesWhat's special
- 34 |
- 0 |
Travel times
Schedule tour
Select your preferred tour type — either in-person or real-time video tour — then discuss available options with the builder representative you're connected with.
Facts & features
Interior
Bedrooms & bathrooms
- Bedrooms: 3
- Bathrooms: 3
- Full bathrooms: 2
- 1/2 bathrooms: 1
Interior area
- Total interior livable area: 2,115 sqft
Video & virtual tour
Property
Parking
- Total spaces: 2
- Parking features: Garage
- Garage spaces: 2
Features
- Levels: 2.0
- Stories: 2
Construction
Type & style
- Home type: SingleFamily
- Property subtype: Single Family Residence
Condition
- New Construction
- New construction: Yes
Details
- Builder name: Taylor Morrison
Community & HOA
Community
- Subdivision: Oberlin
Location
- Region: Camby
Financial & listing details
- Price per square foot: $162/sqft
- Date on market: 1/20/2026
About the community
Your home. Your way.
Imagine the possibilities in a new home this year.Source: Taylor Morrison
12 homes in this community
Available homes
| Listing | Price | Bed / bath | Status |
|---|---|---|---|
| 8719 Hollander Dr | $314,999 | 3 bed / 2 bath | Available |
| 7509 Firecrest Ln | $324,999 | 4 bed / 3 bath | Available |
| 8734 Hollander Dr | $354,999 | 4 bed / 3 bath | Available |
| 8727 Hollander Dr | $364,999 | 4 bed / 3 bath | Available |
| 8726 Hollander Dr | $367,999 | 4 bed / 3 bath | Available |
| 8723 Hollander Dr | $379,999 | 4 bed / 3 bath | Available |
| 7501 Firecrest Ln | $384,999 | 5 bed / 3 bath | Available |
| 7513 Firecrest Ln | $387,999 | 4 bed / 3 bath | Available |
| 8666 Hollander Dr | $304,999 | 3 bed / 2 bath | Pending |
| 8707 Hollander Dr | $325,999 | 4 bed / 3 bath | Pending |
| 7505 Firecrest Ln | $349,999 | 4 bed / 3 bath | Pending |
| 8710 Hollander Dr | $379,999 | 5 bed / 3 bath | Pending |
Source: Taylor Morrison
Contact builder

By pressing Contact builder, you agree that Zillow Group and other real estate professionals may call/text you about your inquiry, which may involve use of automated means and prerecorded/artificial voices and applies even if you are registered on a national or state Do Not Call list. You don't need to consent as a condition of buying any property, goods, or services. Message/data rates may apply. You also agree to our Terms of Use.
Learn how to advertise your homesEstimated market value
Not available
Estimated sales range
Not available
$2,314/mo
Price history
| Date | Event | Price |
|---|---|---|
| 9/16/2025 | Price change | $343,000+0.3%$162/sqft |
Source: | ||
| 8/1/2025 | Price change | $342,000+0.6%$162/sqft |
Source: | ||
| 3/7/2025 | Listed for sale | $340,000$161/sqft |
Source: | ||
Public tax history
Your home. Your way.
Imagine the possibilities in a new home this year.Source: Taylor MorrisonMonthly payment
Neighborhood: 46113
Nearby schools
GreatSchools rating
- 5/10West Newton Elementary SchoolGrades: K-6Distance: 2 mi
- 4/10Decatur Middle SchoolGrades: 7-8Distance: 3.5 mi
- 3/10Decatur Central High SchoolGrades: 9-12Distance: 3.3 mi
